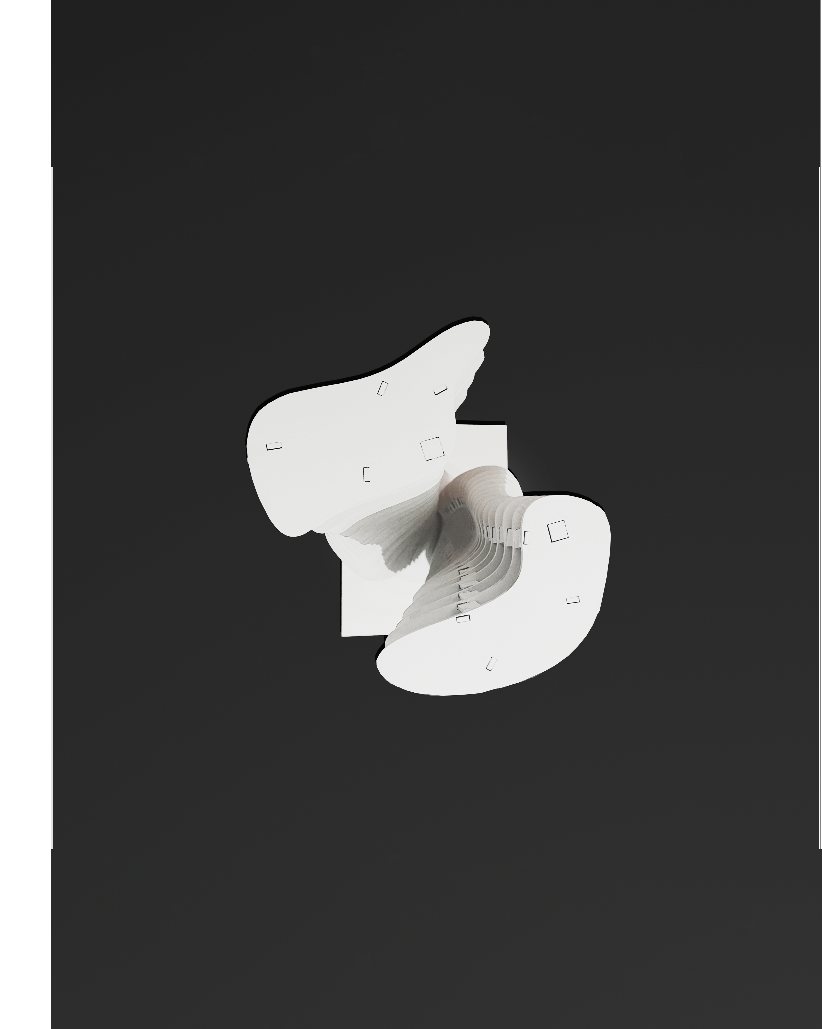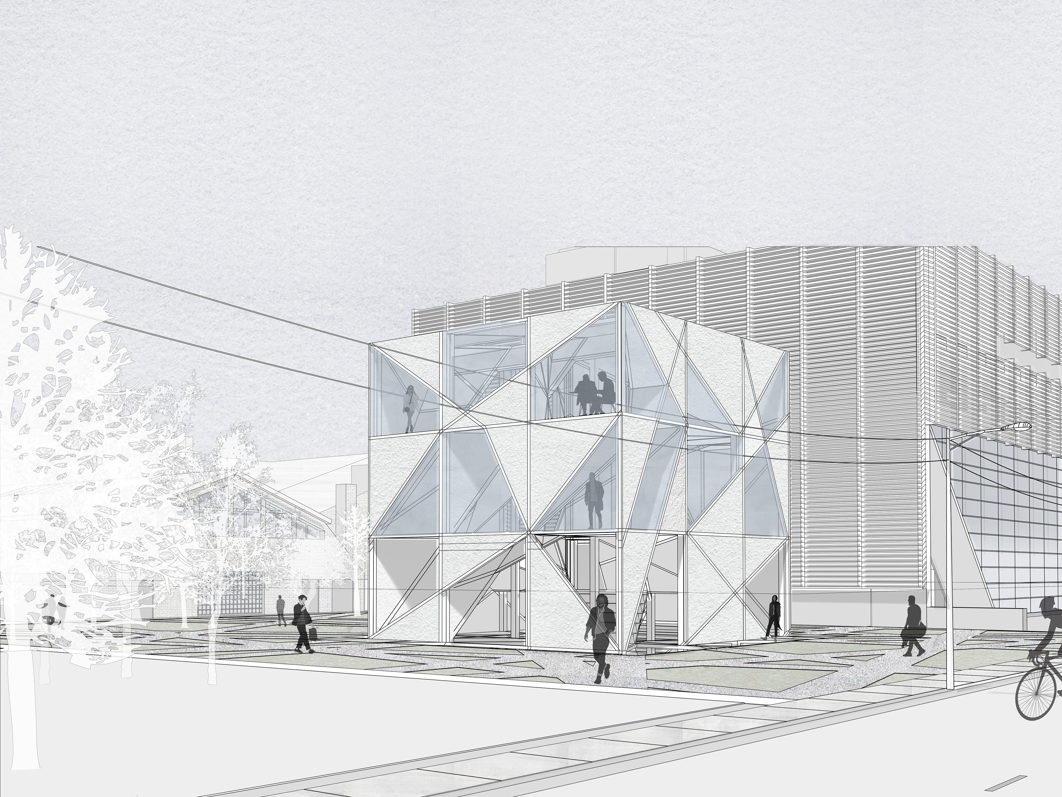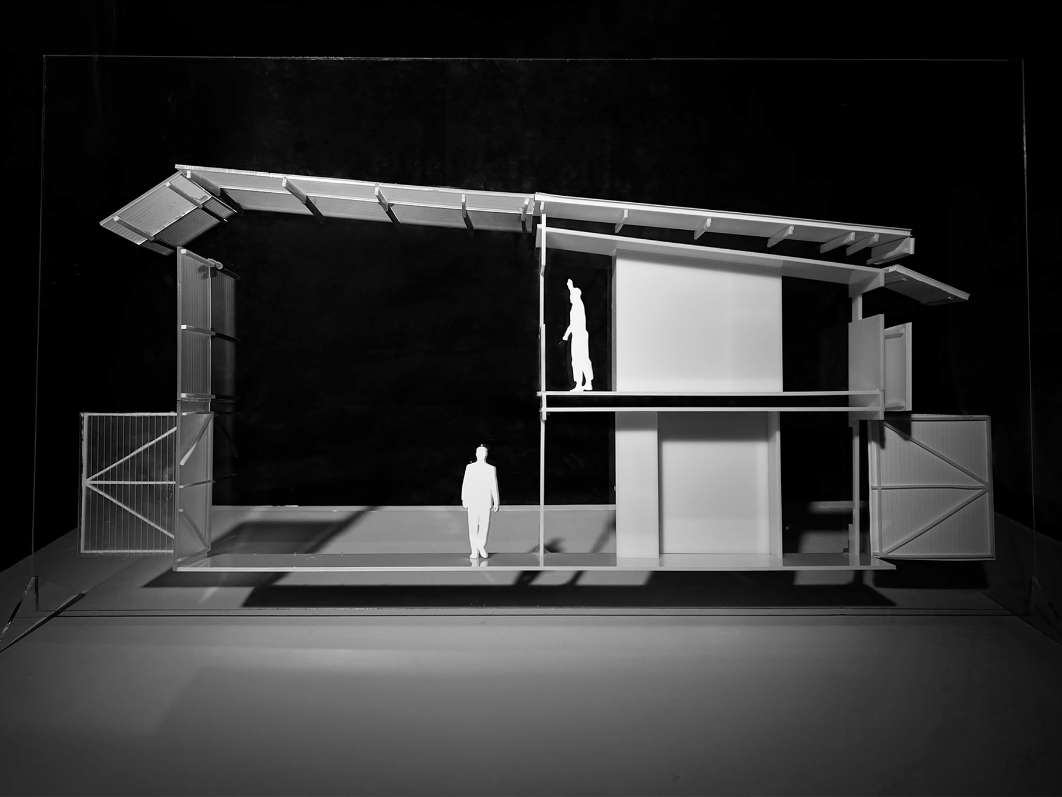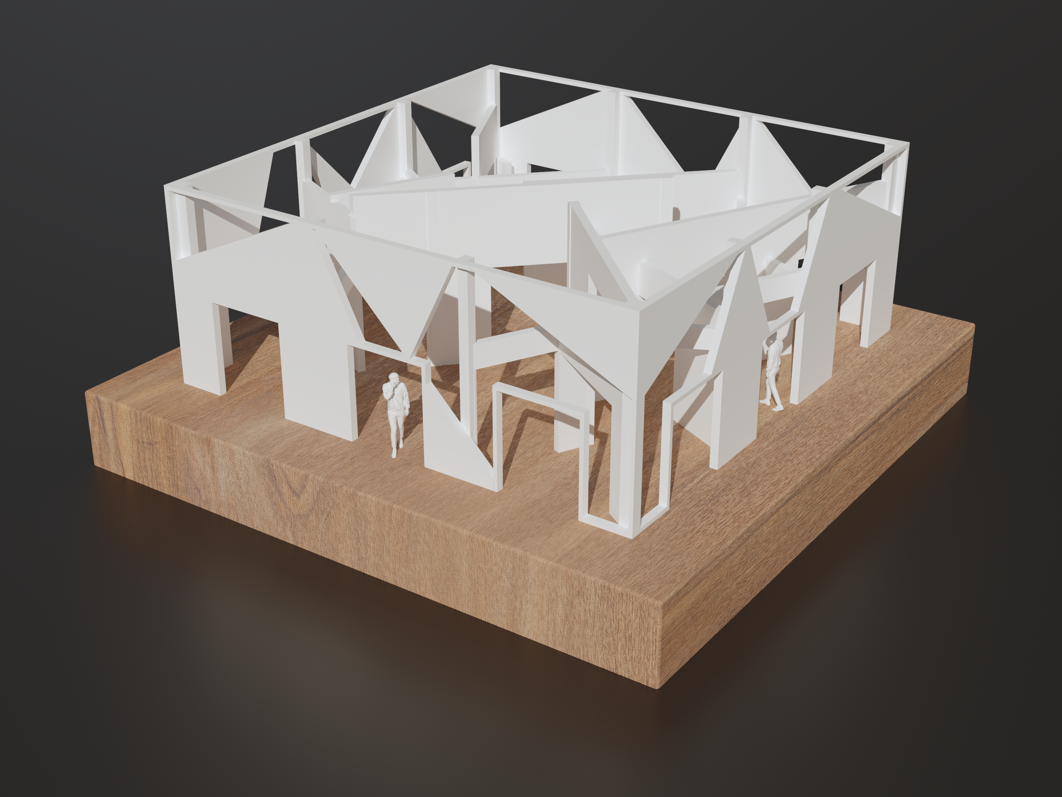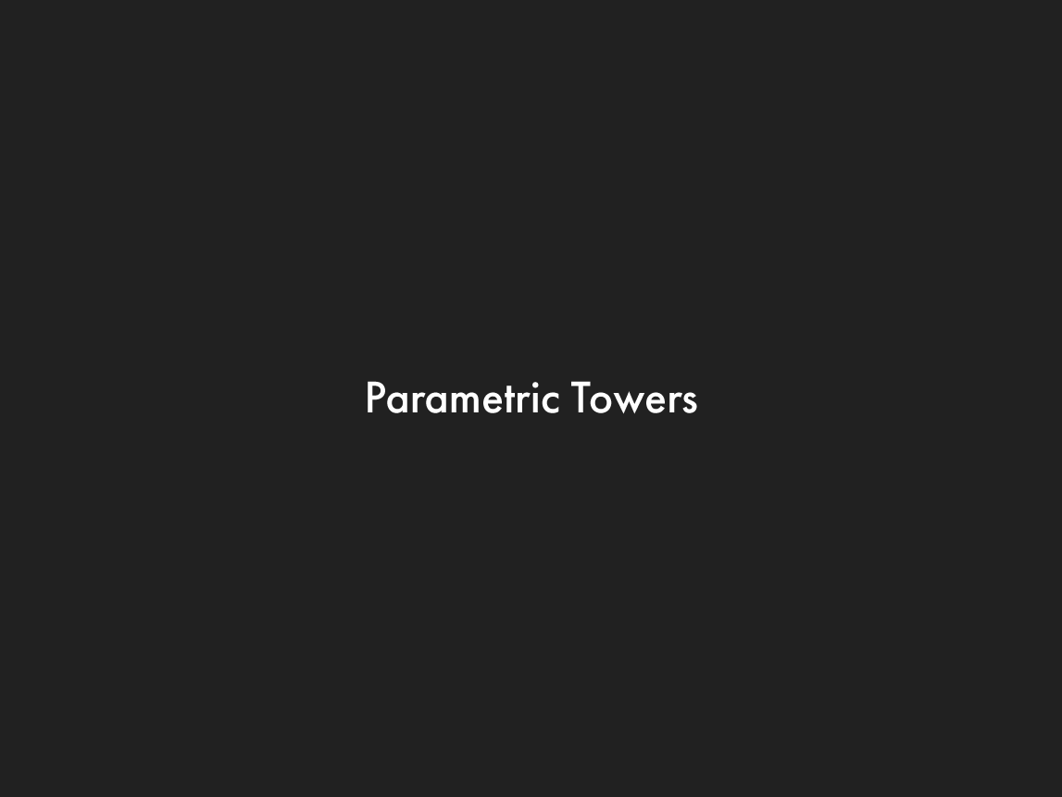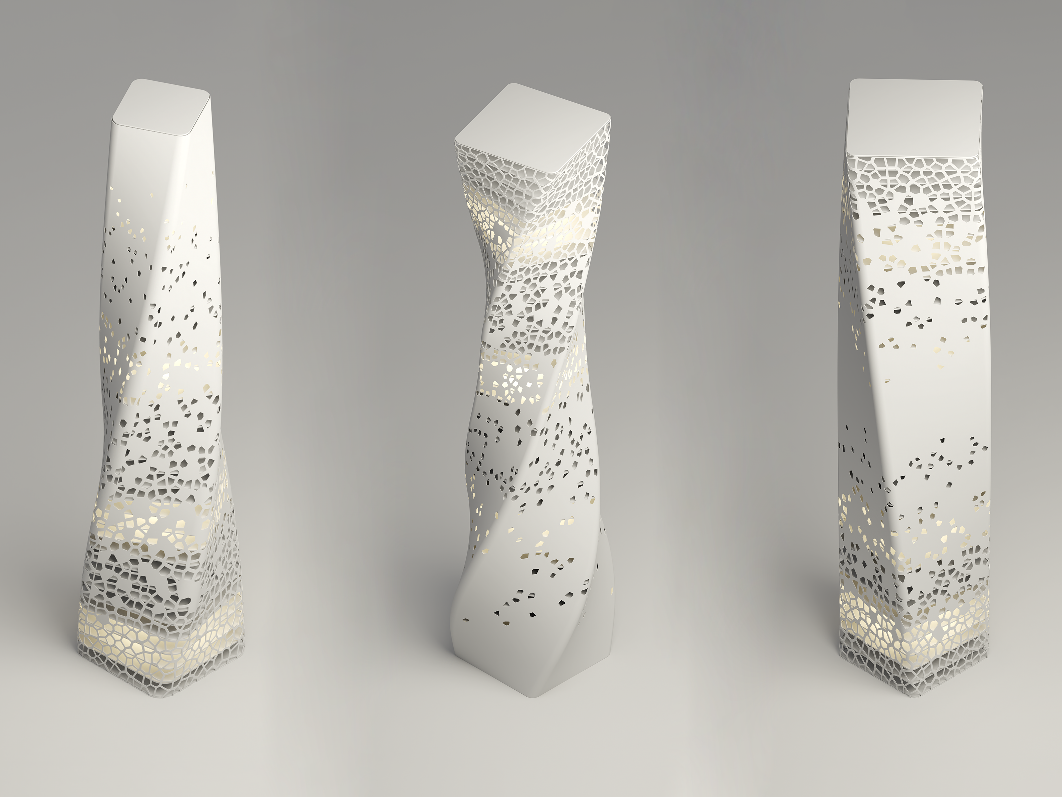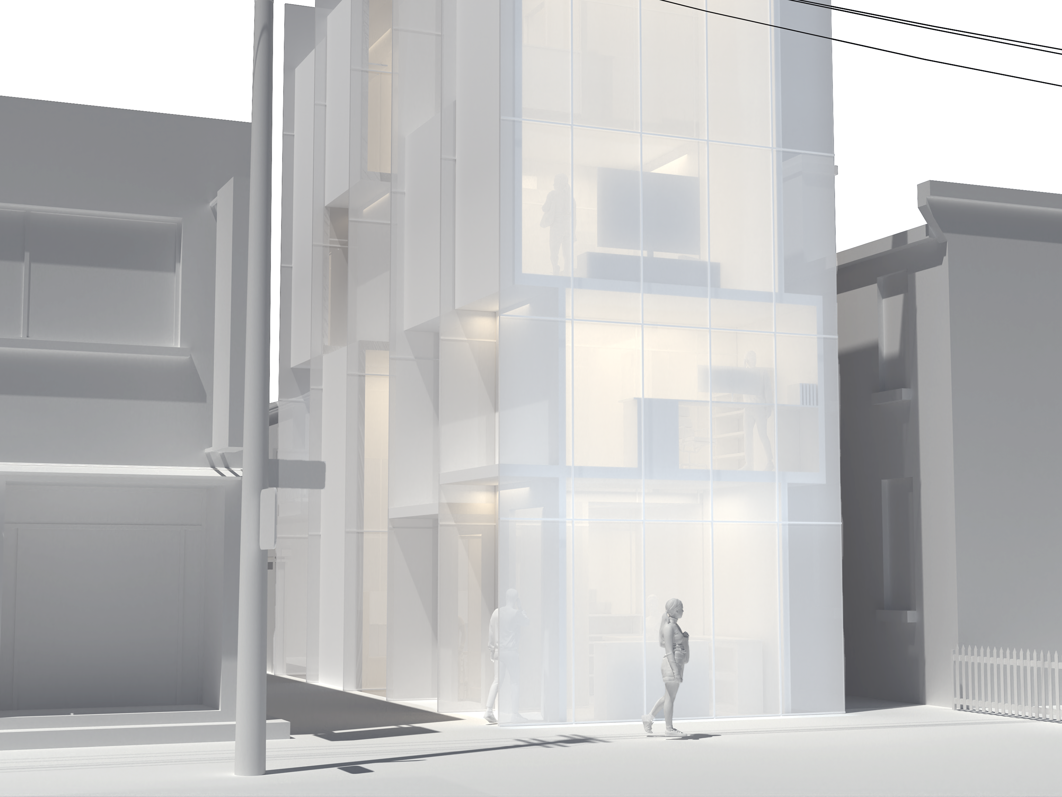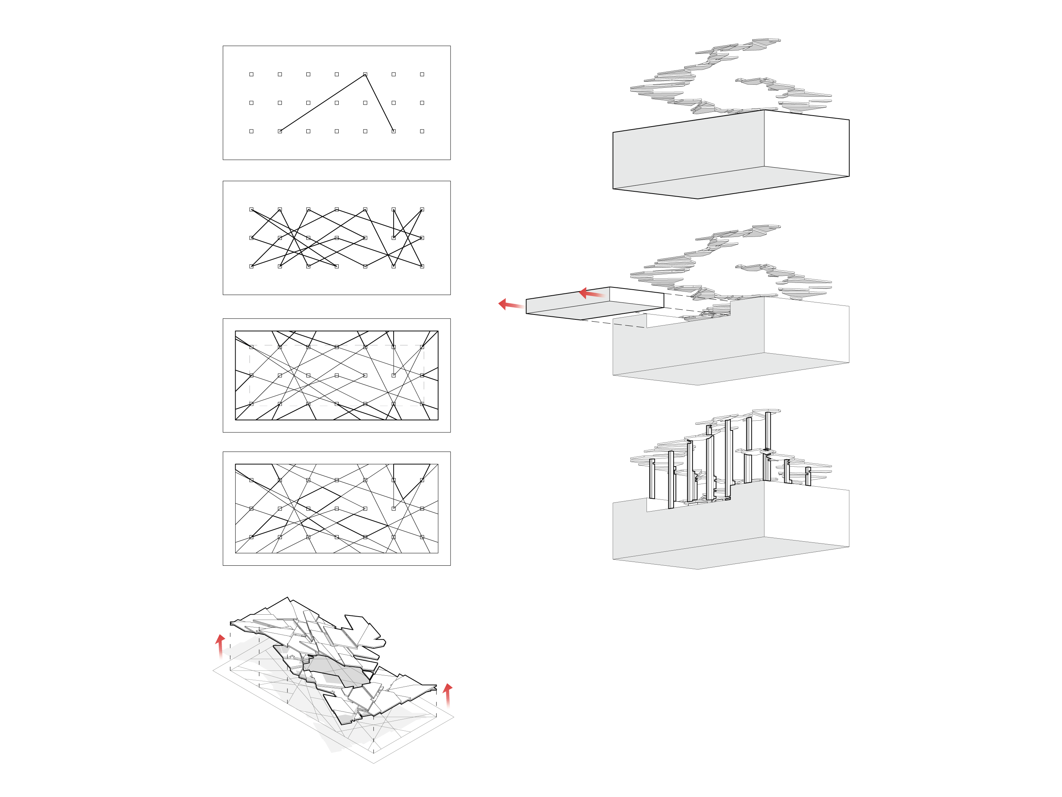The Dynamic Evolution Towers project explores innovative tower design through structural and façade system development, using Grasshopper software for variable input parameter metrics. Focusing on façade aggregation, assembly, and integration, the design demonstrates multiple iterations of façade components. Inspired by the biological behavior of amoeba cell division, the tower's final profile features an amebic shape that divides into two distinct structures. The towers are enveloped in hexagonal photovoltaic panels that respond to the sun's position, providing an adaptive and energy-efficient façade. This exercise investigates the potential of integrating photovoltaic façade systems that also serve as structural support, reimagining sustainable skyscraper design.
Project Brief: Parametric tower design with focus on the façade system/component
Site location: Concept
Area: Largest FA 625m2
Program: 40 stories
Category: Modeling and Fabrication - Parametric Design (Grasshopper & Rhino)
Instructor: Nicholas Steven Hoban
Project Brief: Parametric tower design with focus on the façade system/component
Site location: Concept
Area: Largest FA 625m2
Program: 40 stories
Category: Modeling and Fabrication - Parametric Design (Grasshopper & Rhino)
Instructor: Nicholas Steven Hoban
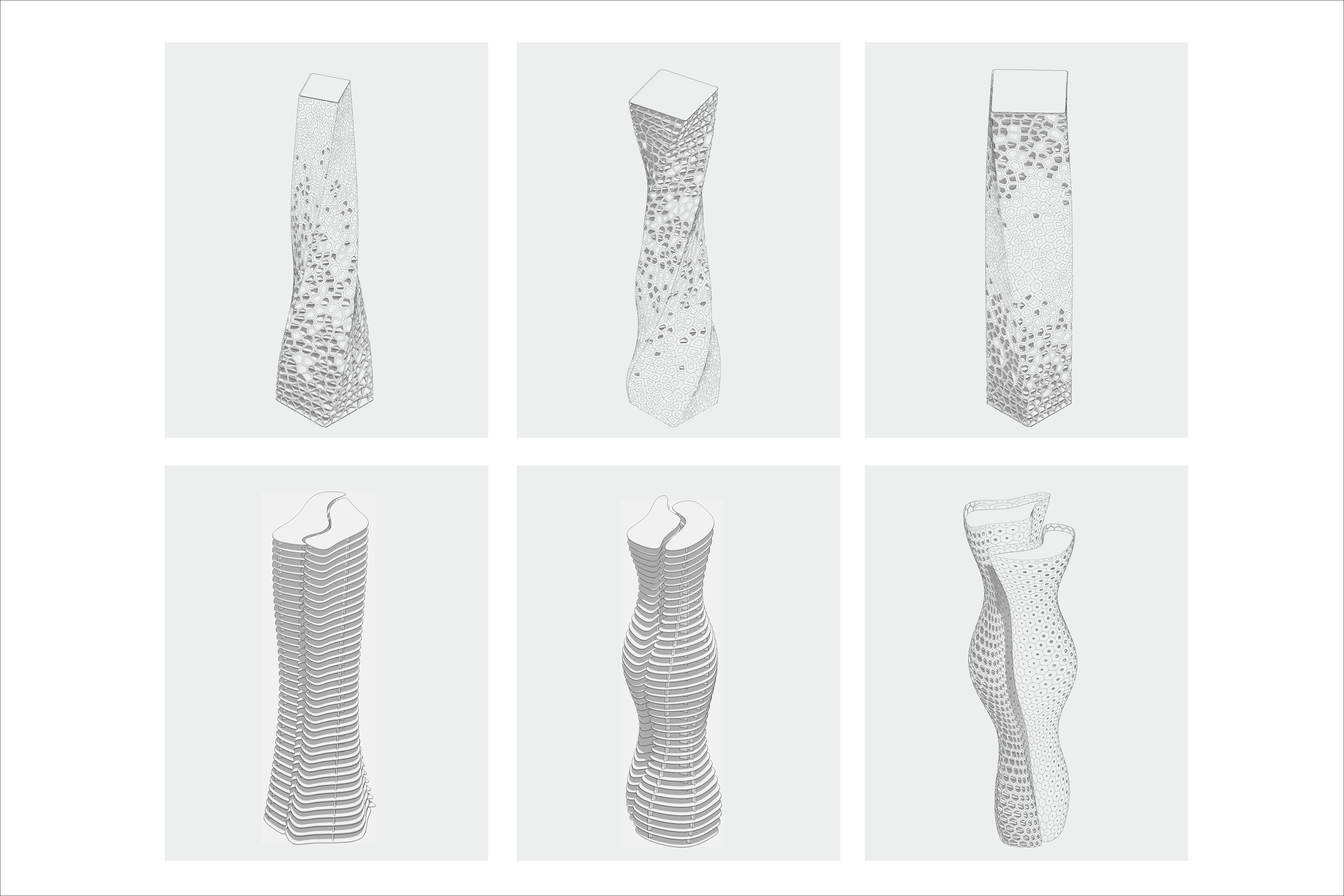
Typological Isometric Drawings
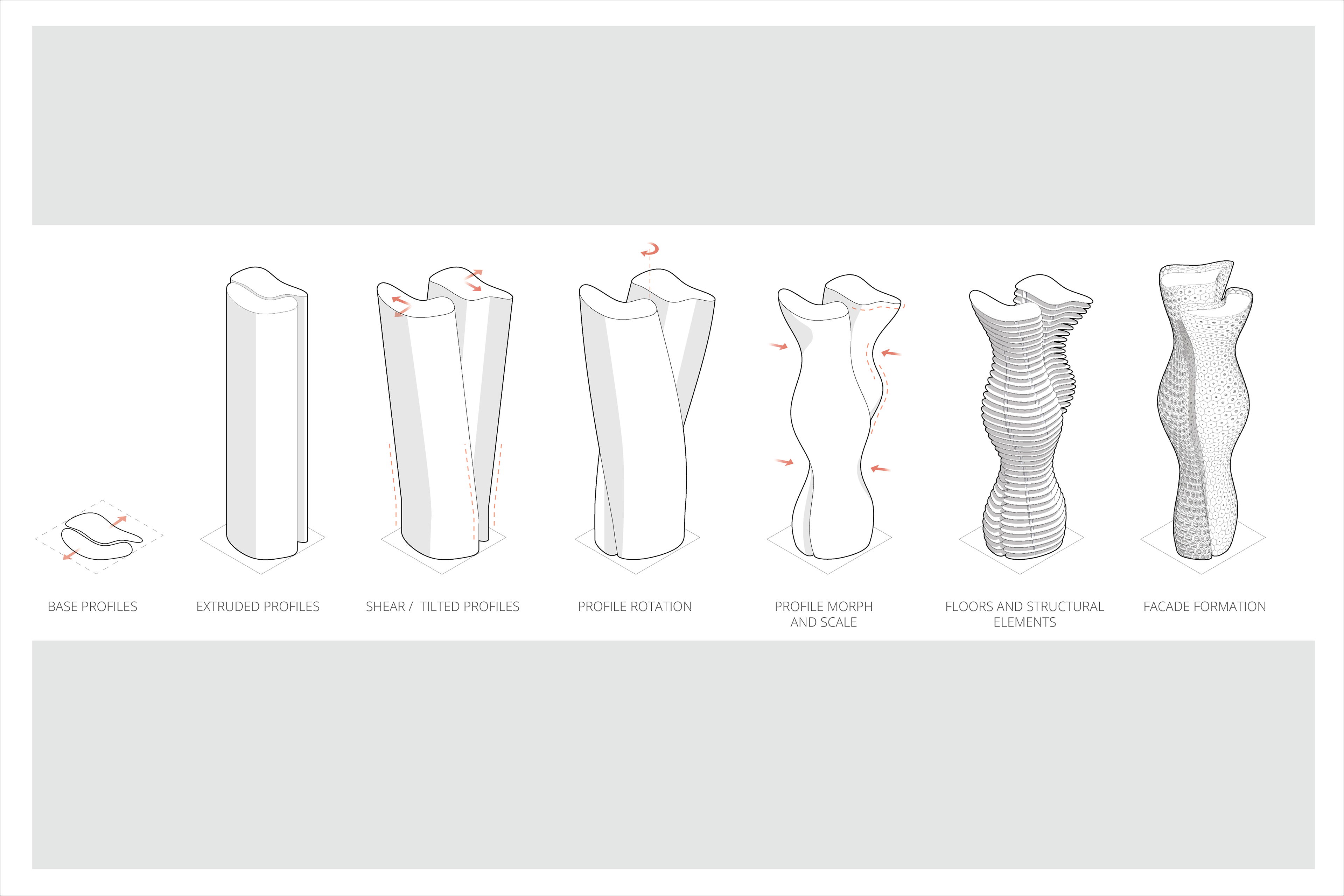
Geometry Method Diagram
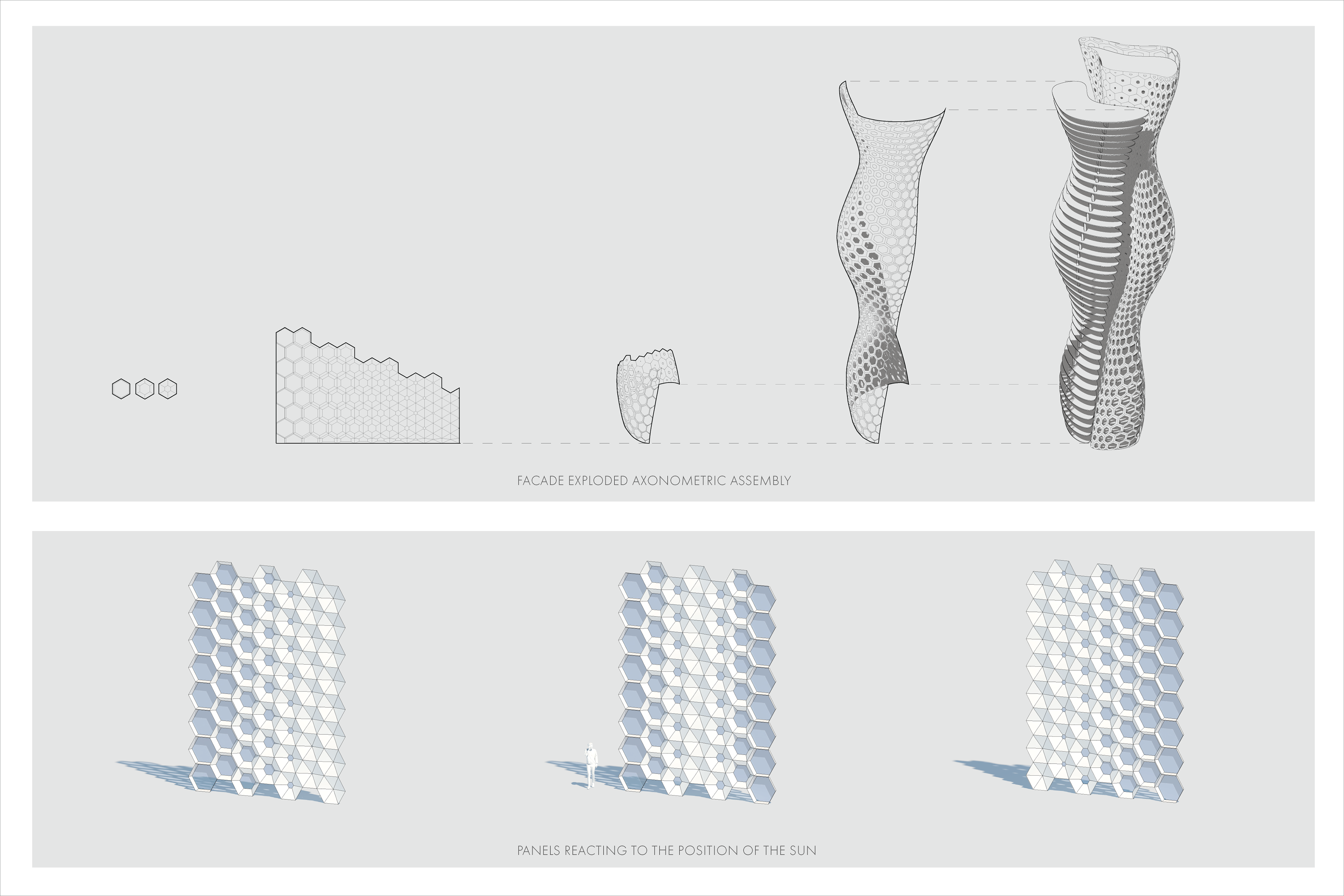
Facade Component / Structural Assembly
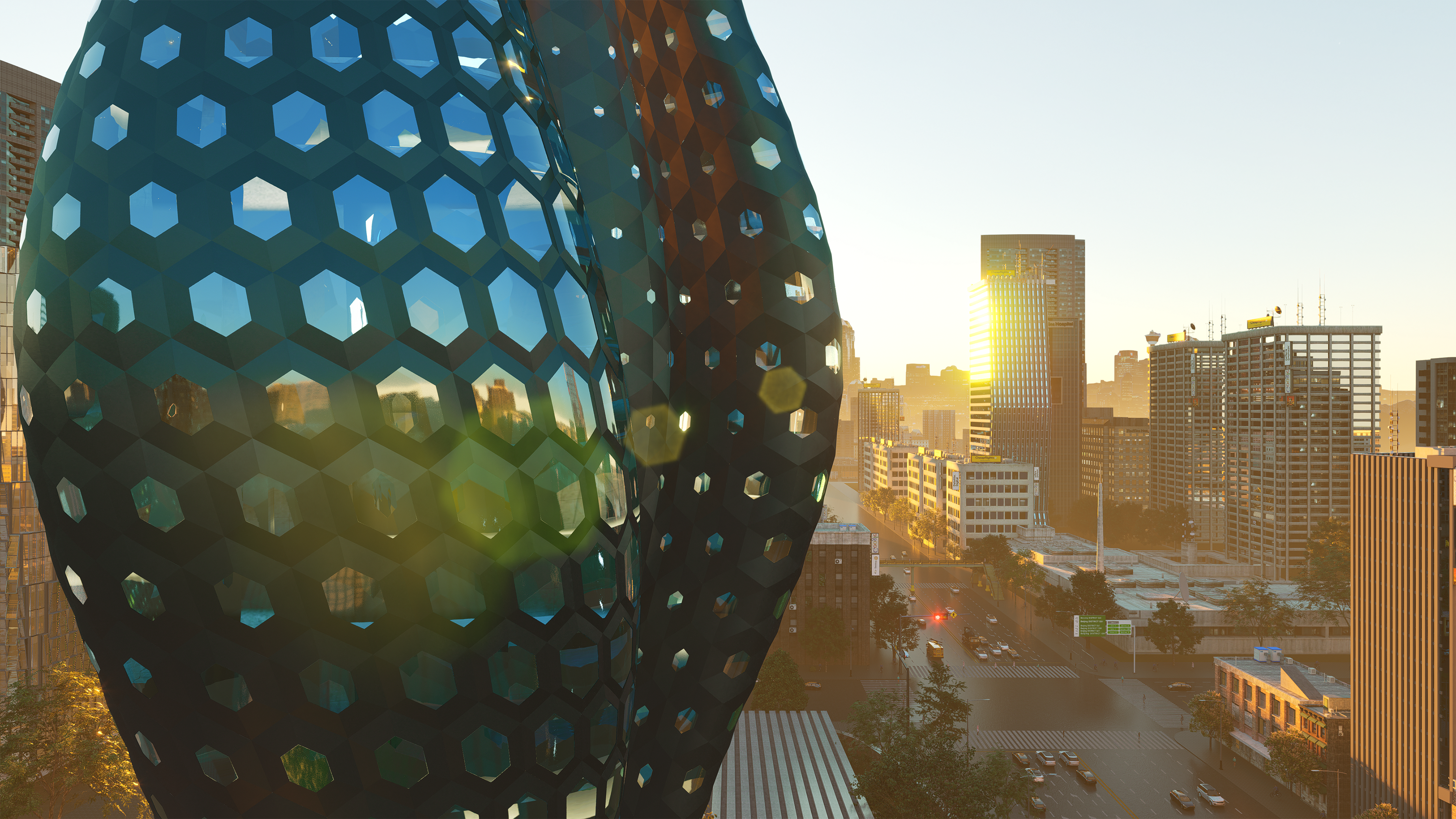
Visualization
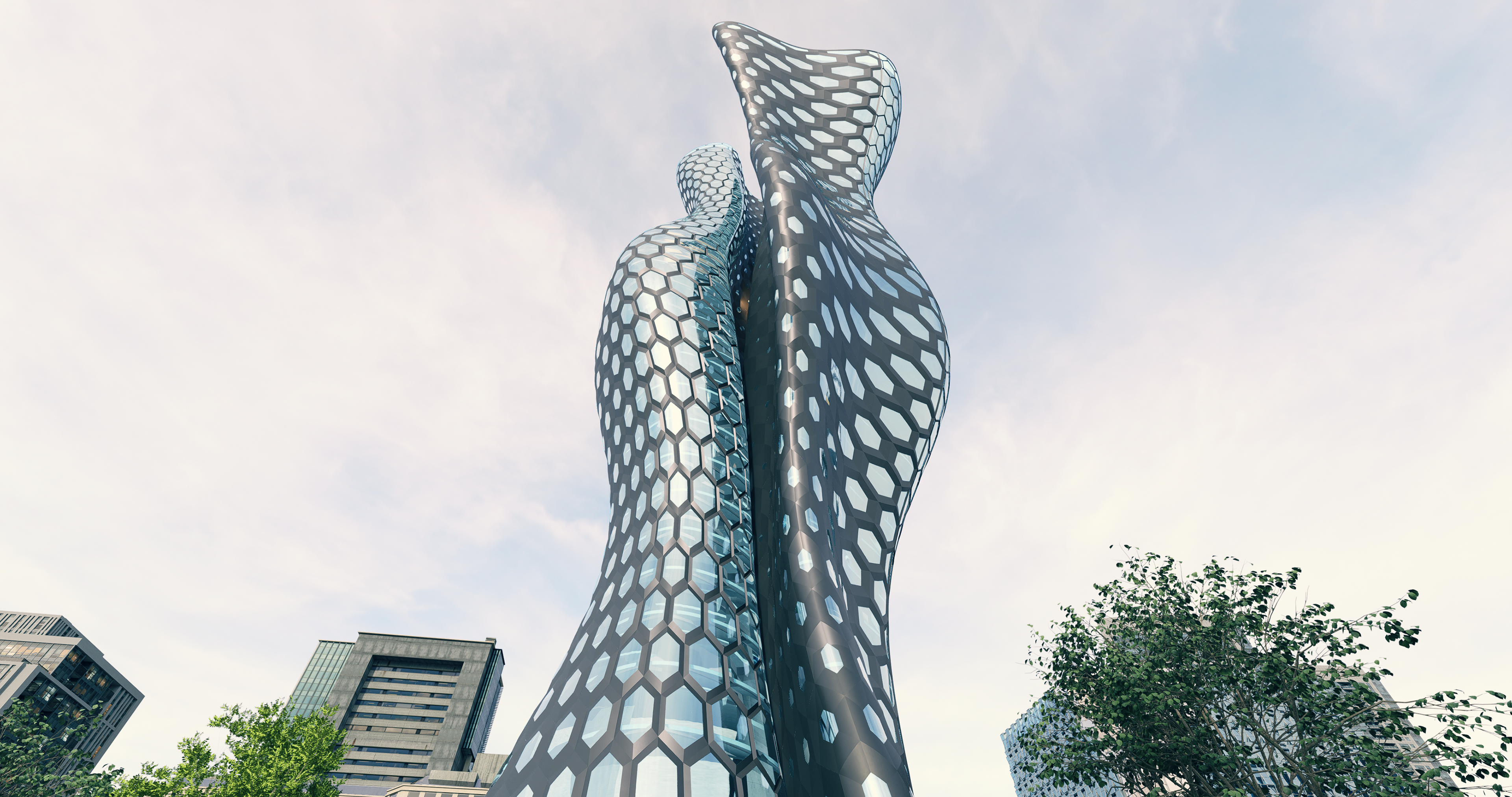
Visualization
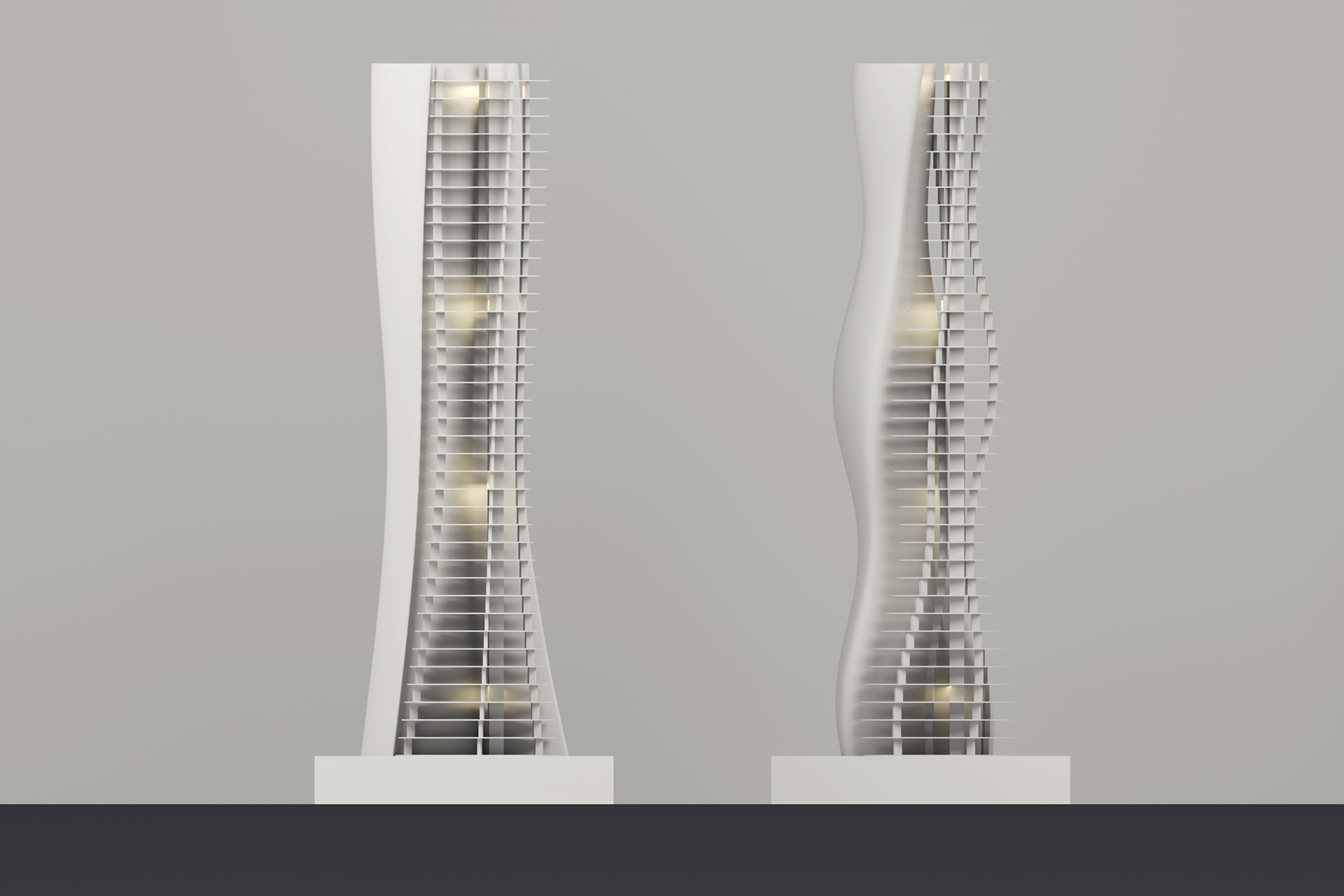
Concept Render
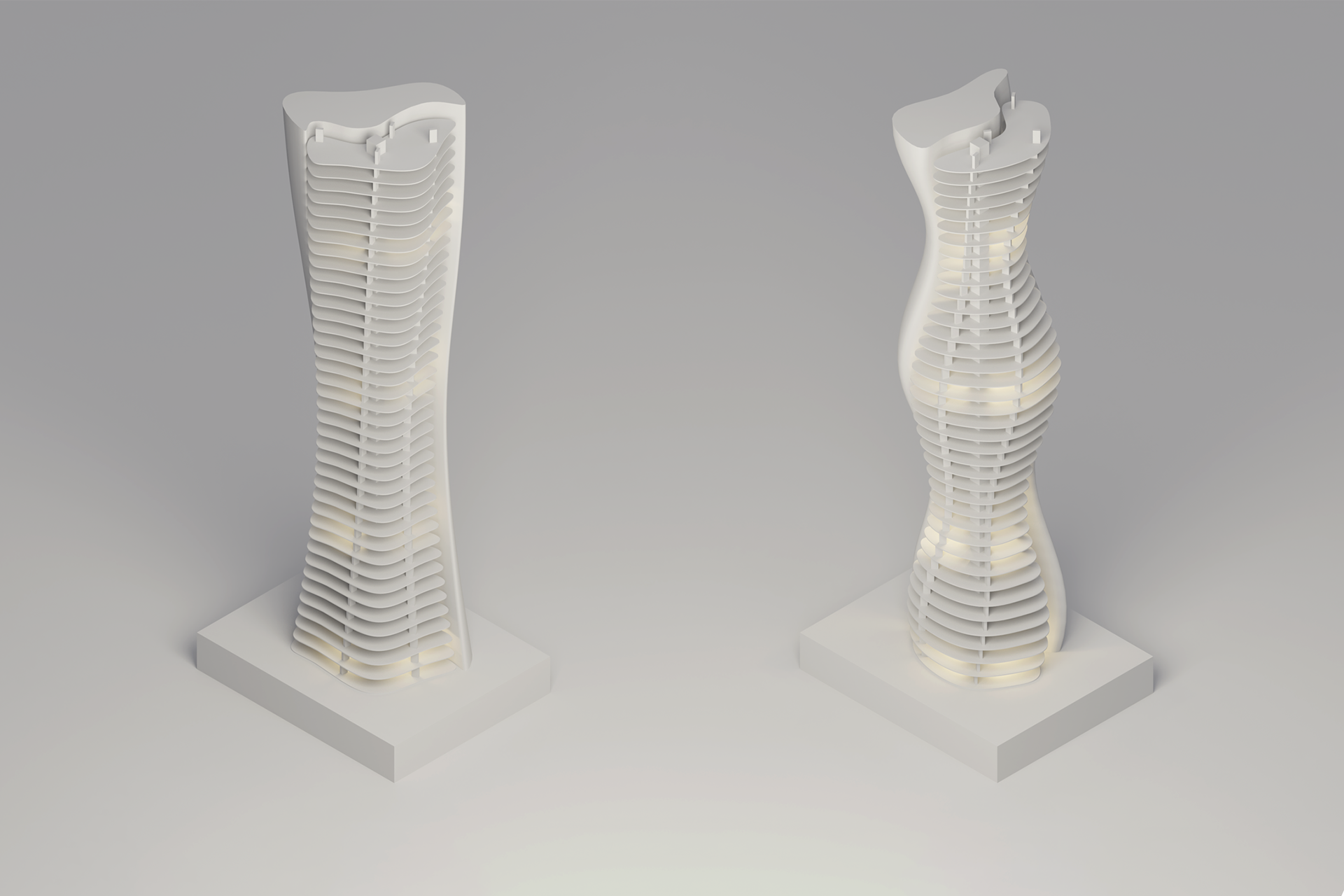
Concept Render

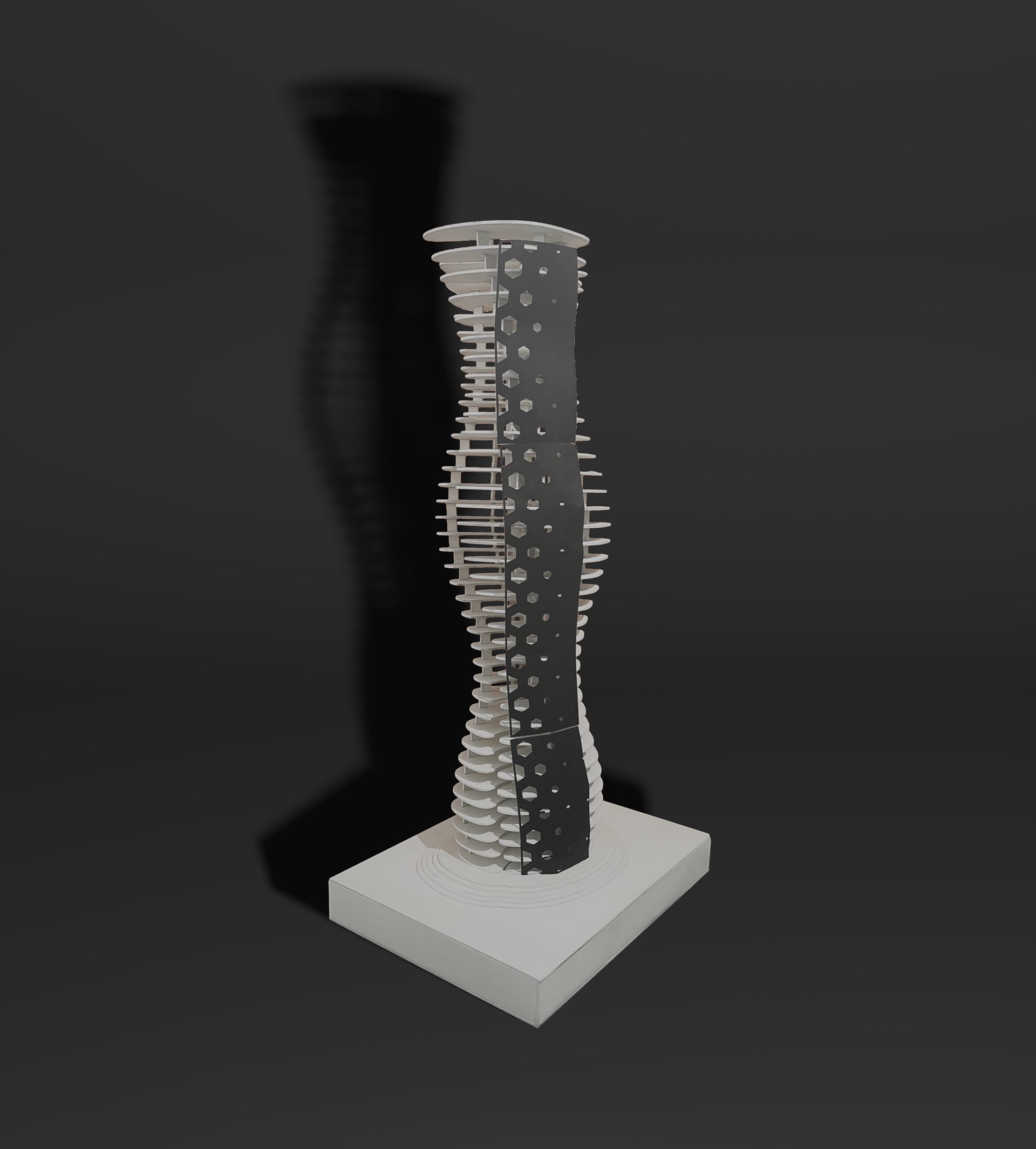
Physical Model 1:200
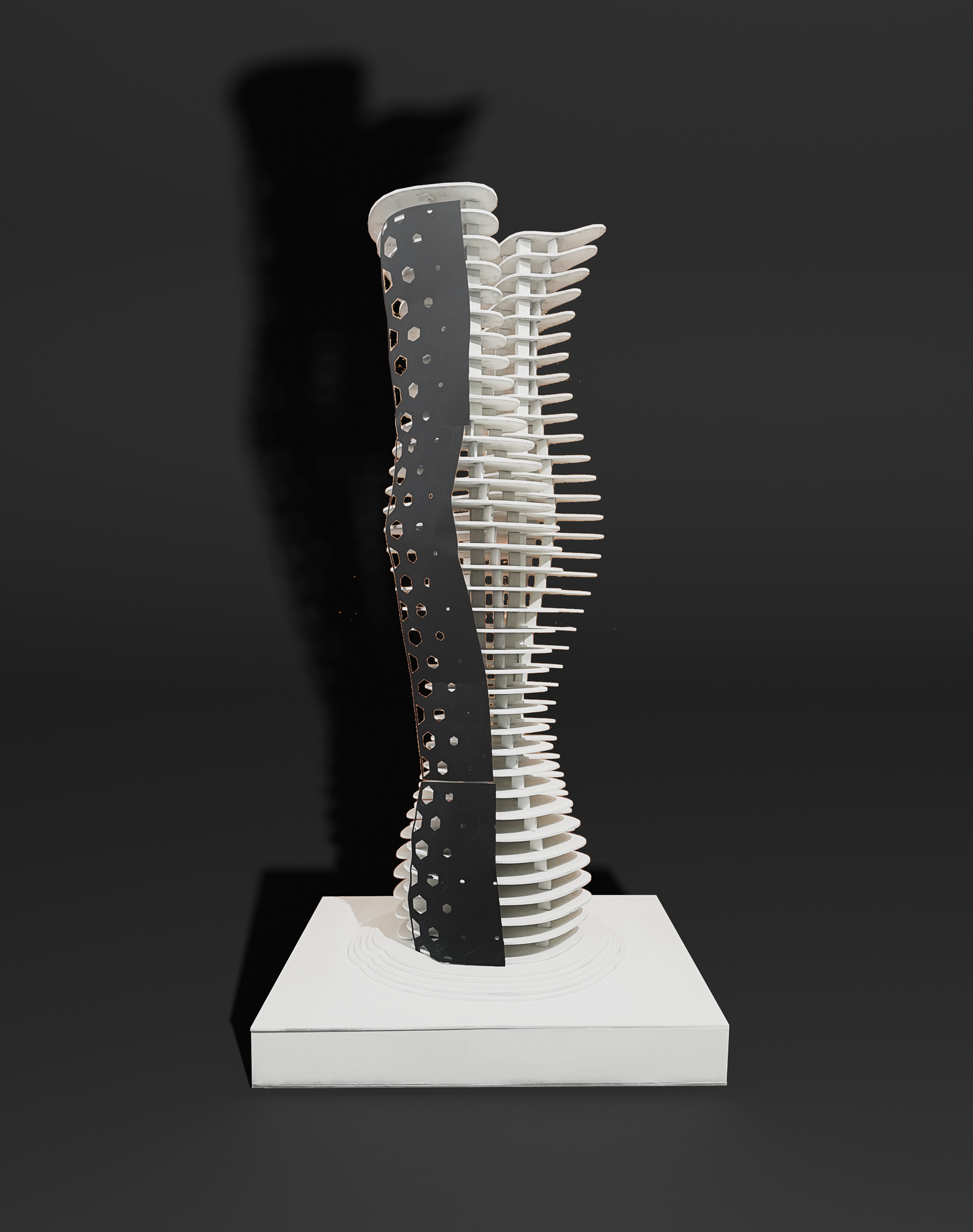
Physical Model 1:200
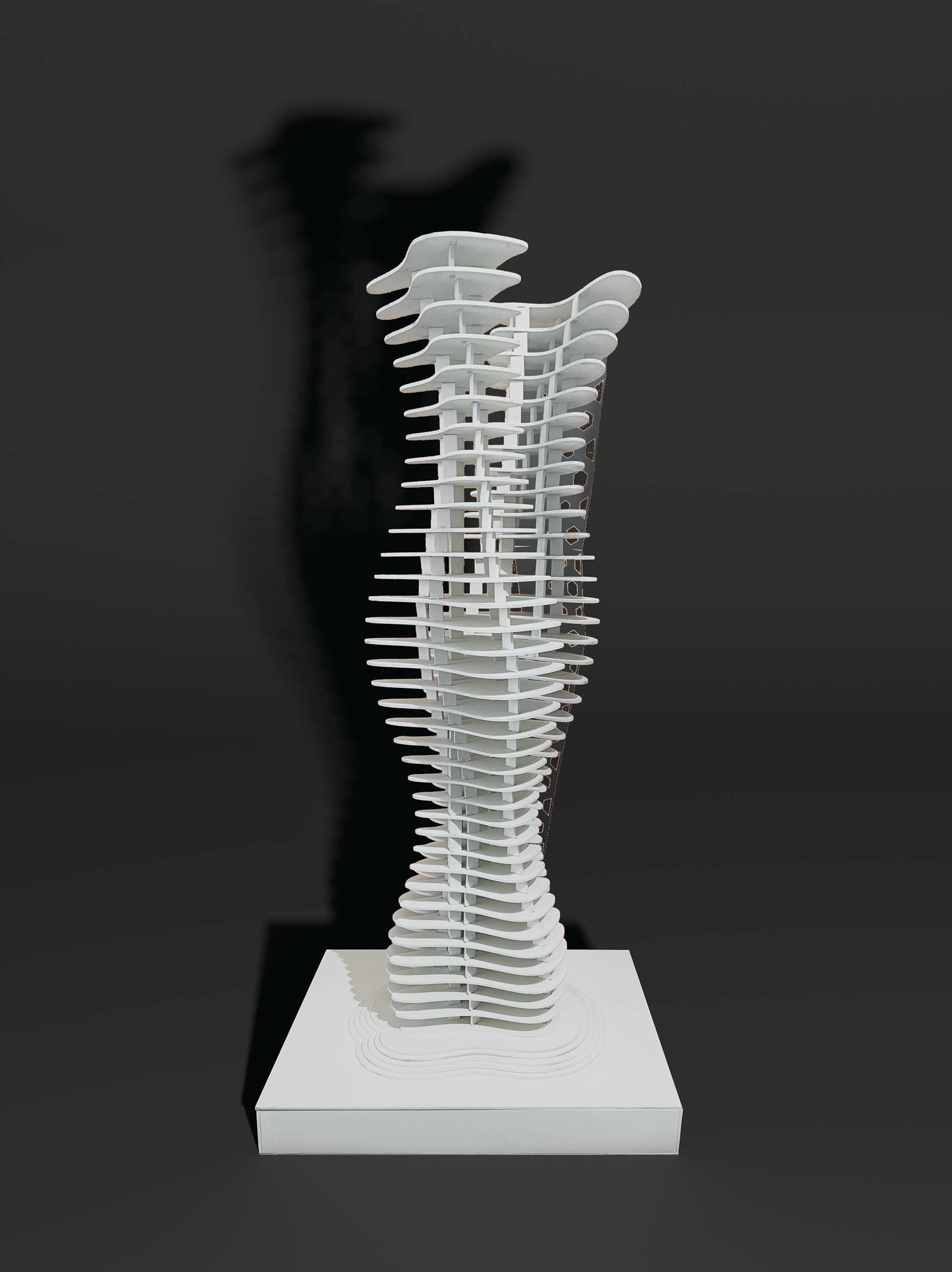
Physical Model 1:200
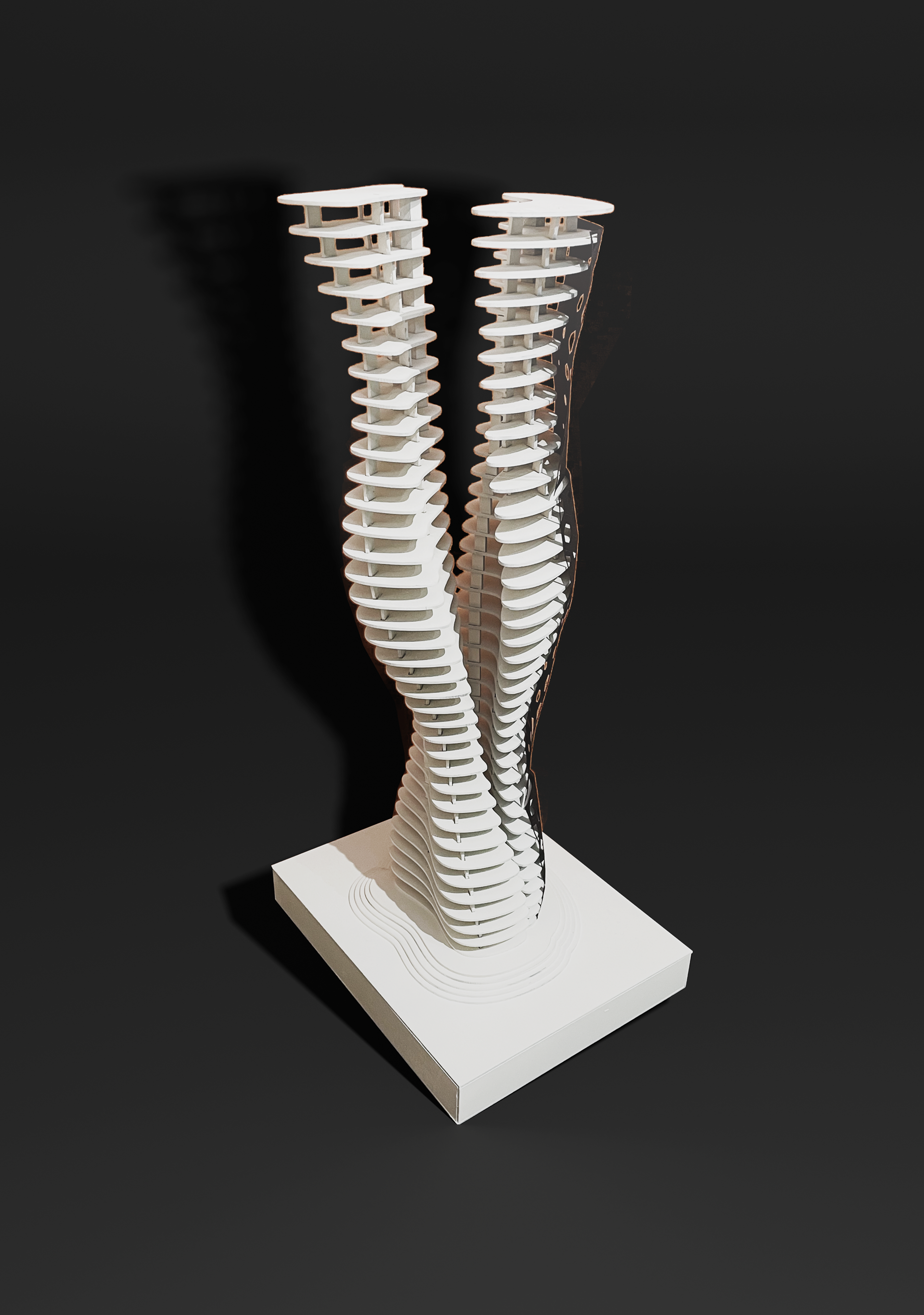
Physical Model 1:200
