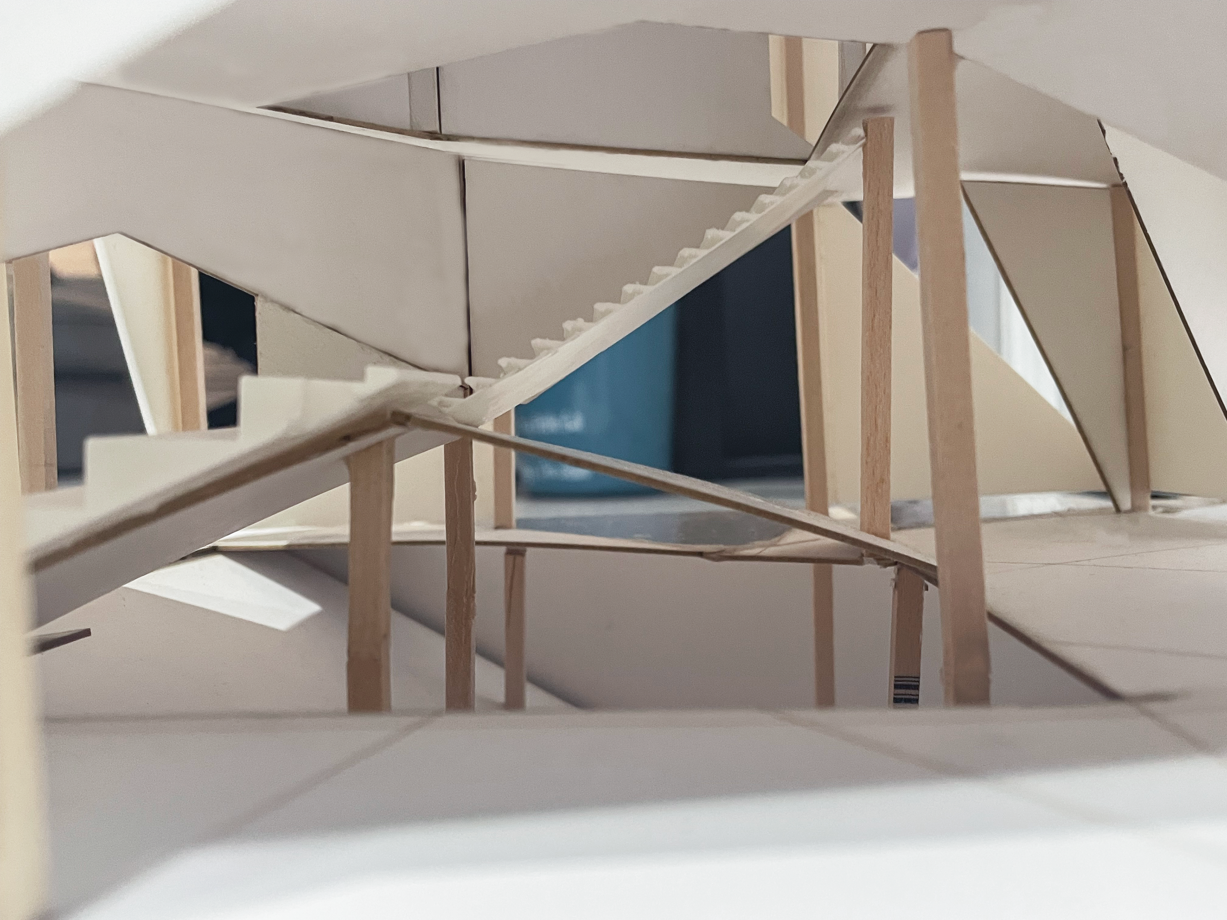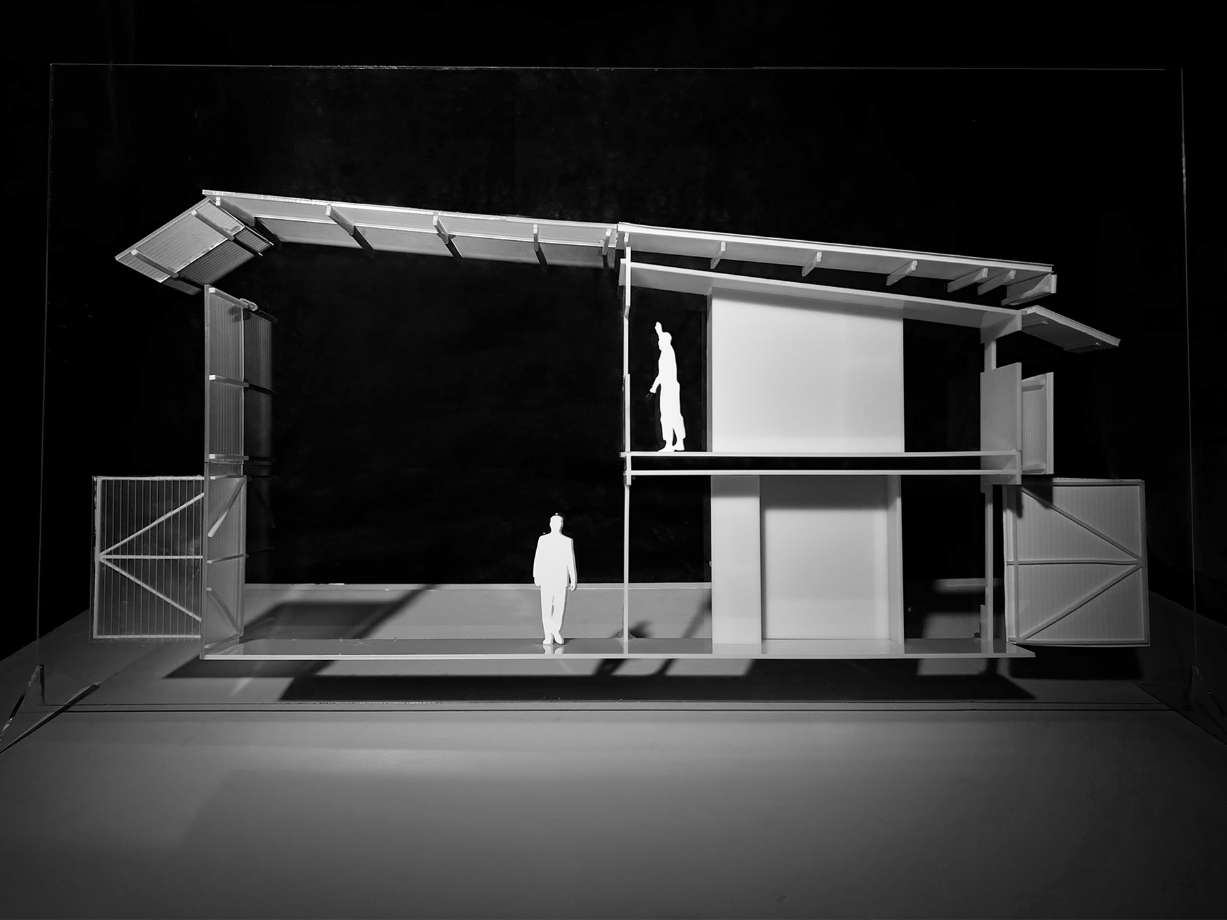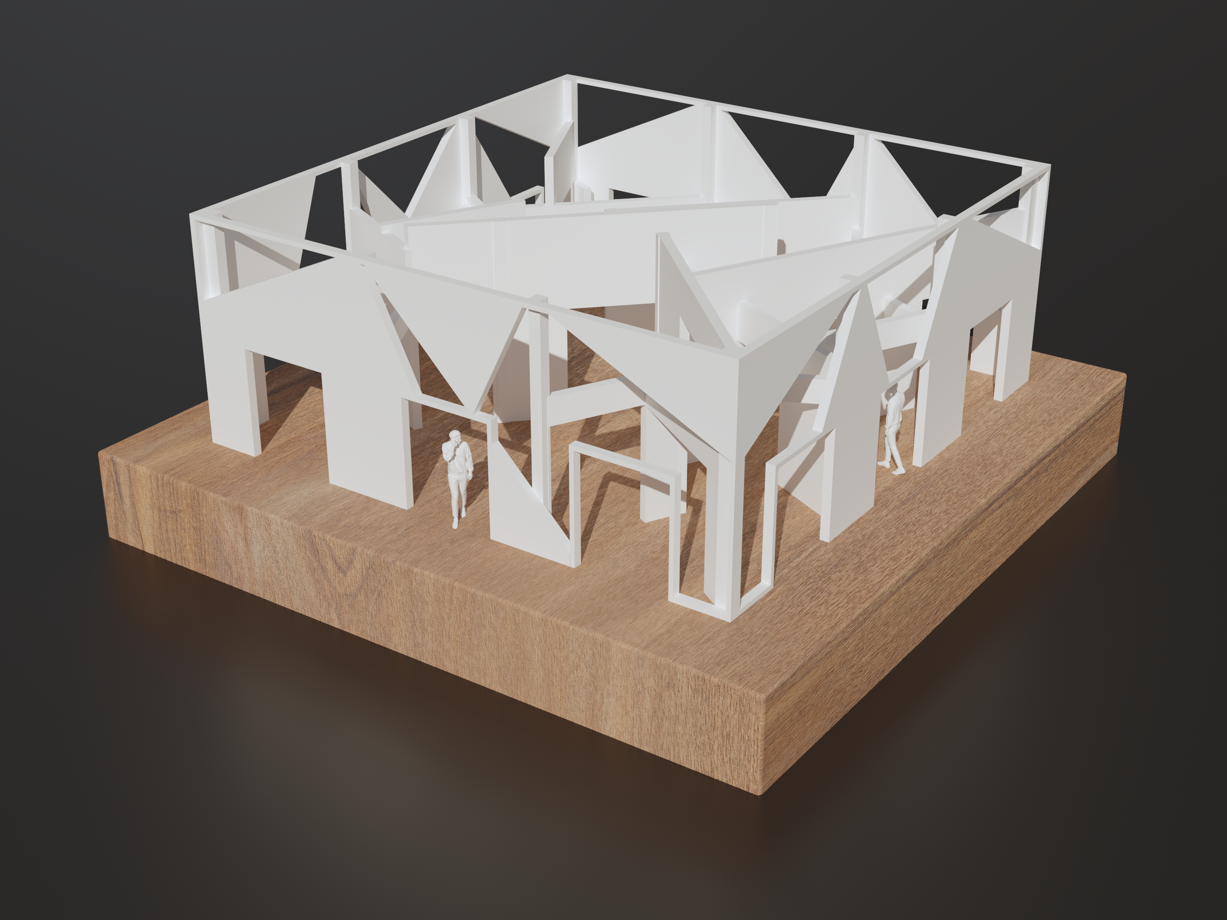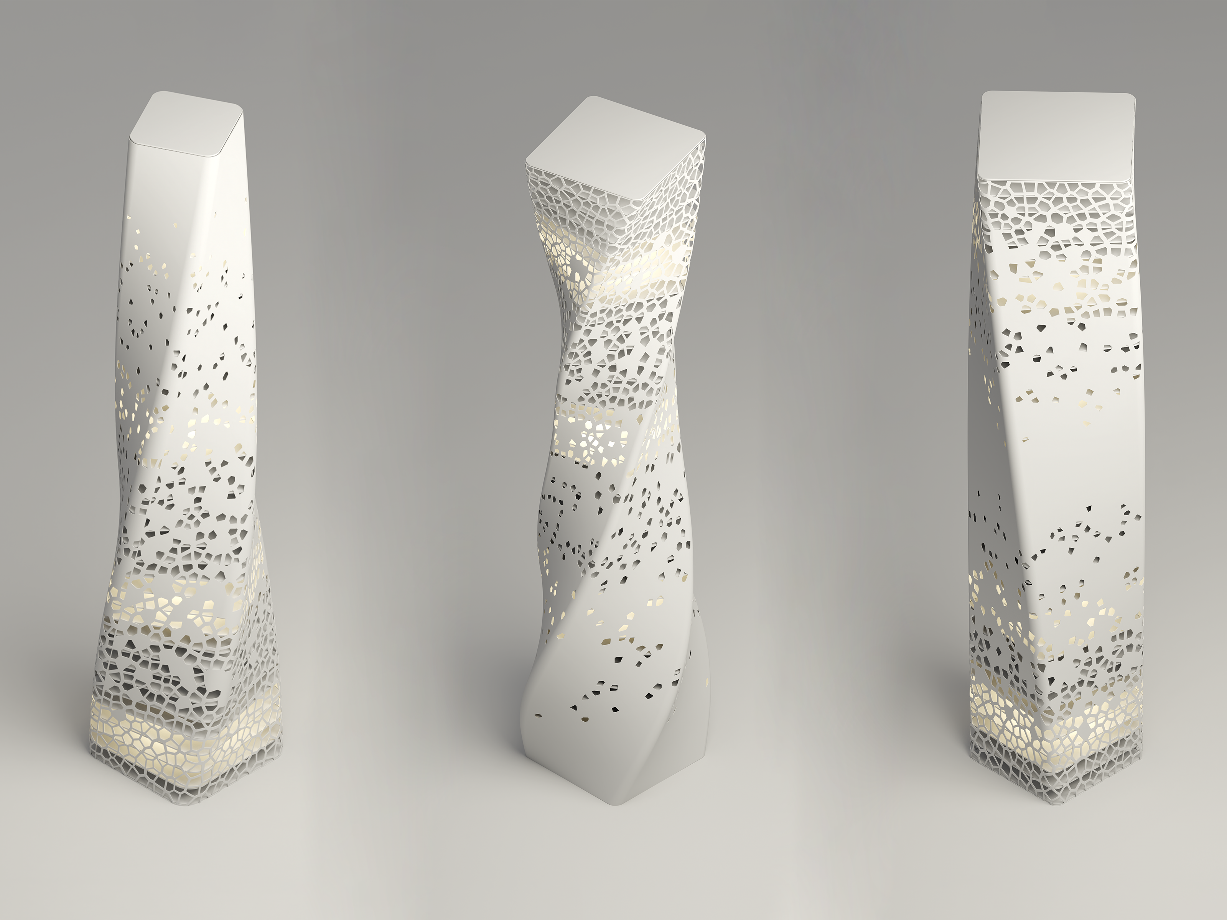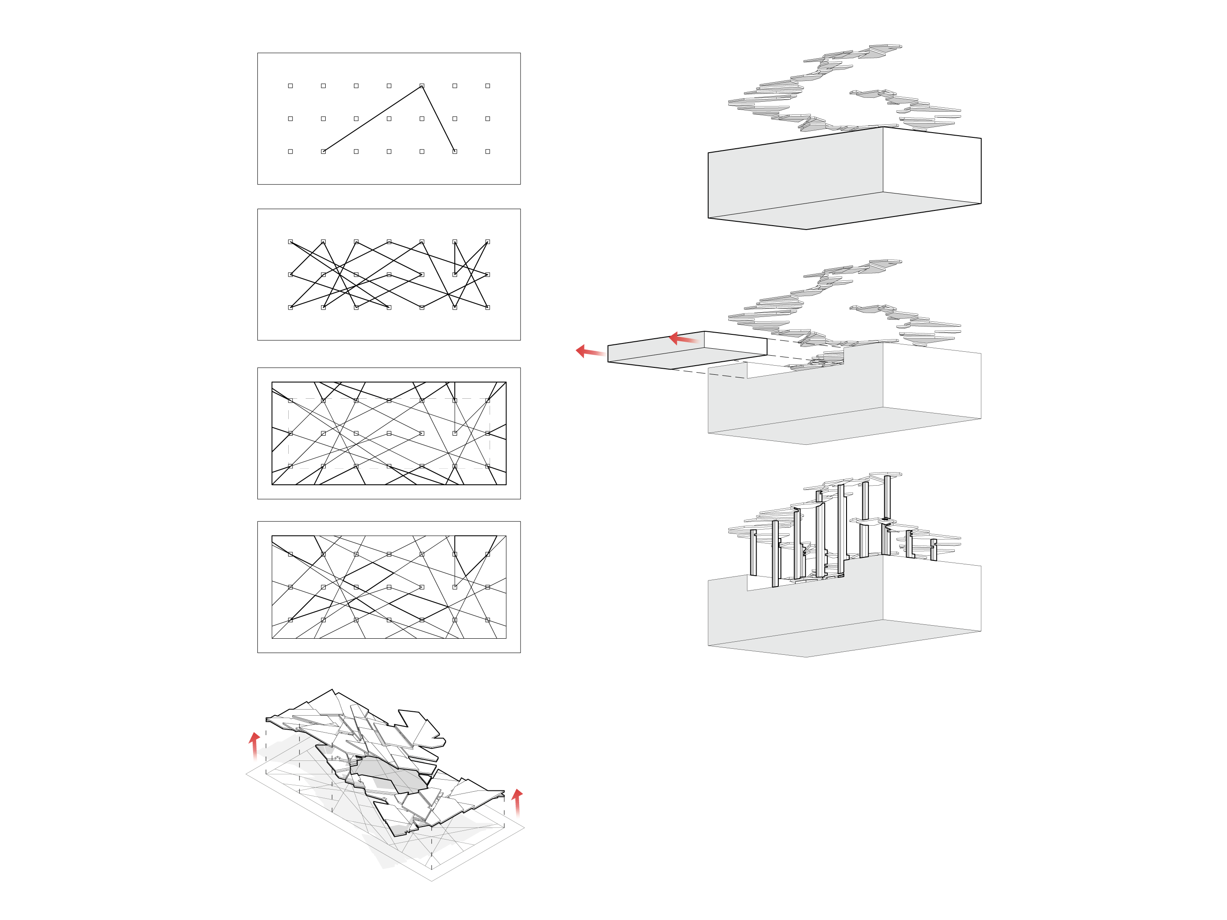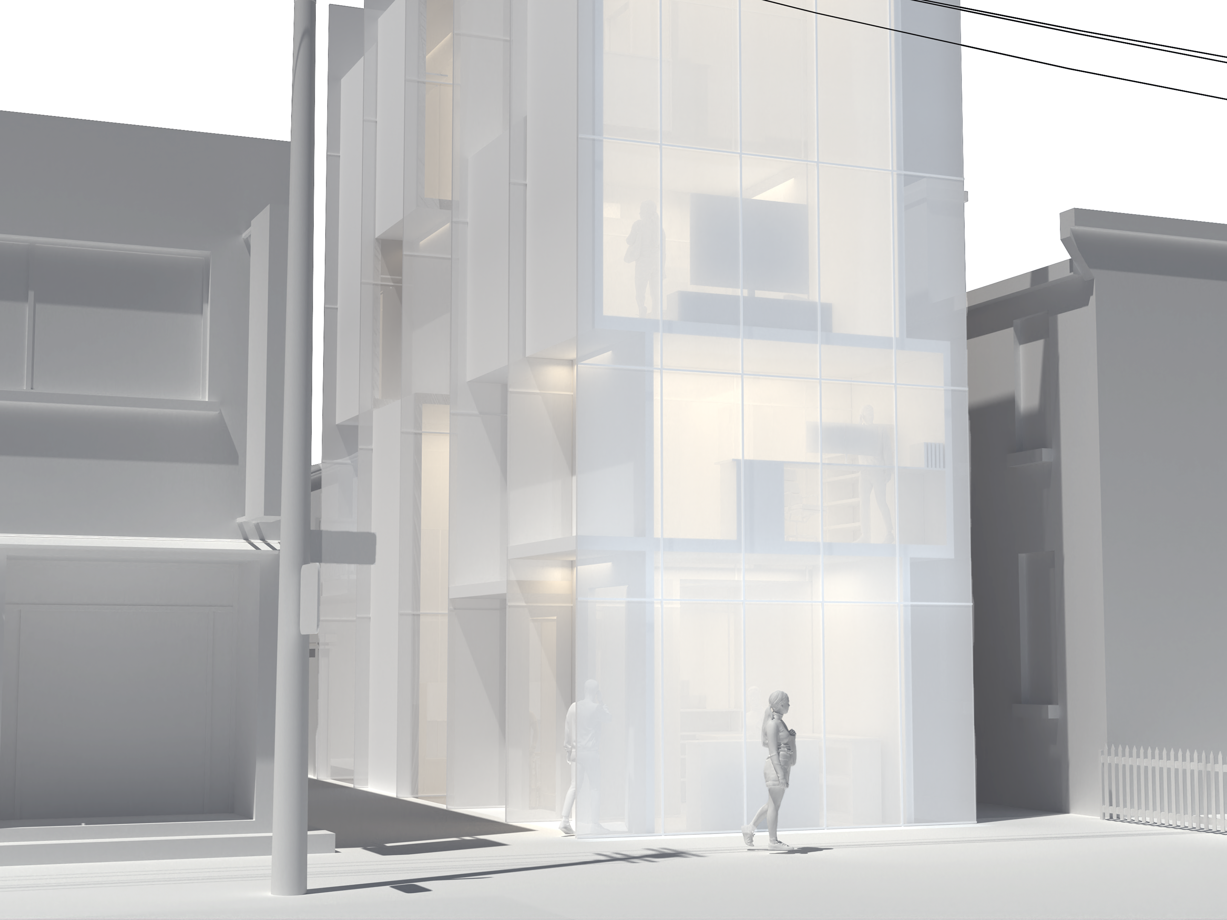The Trinity Study Pavilion addresses the University of Toronto's need for additional study spaces through an innovative satellite building on the former Trinity College Tennis Courts site. Surrounded by key campus locations, the 16m x 16m x 16m volume utilizes deconstructivist principles, with imaginary rays creating fractures and unique spaces throughout. These fractures dictate the nature of the seven distinct study and common areas while extending onto the site as walkways. Challenging exteriors translate to engaging interiors with slanted walls and deliberate views, fostering an interconnected and immersive learning environment. This bold design reimagines spatial relationships and embraces its constraints to create a dynamic study hub.
Project Brief: A study centre that houses unique study spaces
Site location: Trinity College Tennis Courts, University of Toronto, Toronto
Area: 500m2
Program: 7 study spaces that vary in section and plan
Category: Undergraduate design studio II
Instructor: Fiona Lim Tung & Nicolas Barrette
Project Brief: A study centre that houses unique study spaces
Site location: Trinity College Tennis Courts, University of Toronto, Toronto
Area: 500m2
Program: 7 study spaces that vary in section and plan
Category: Undergraduate design studio II
Instructor: Fiona Lim Tung & Nicolas Barrette
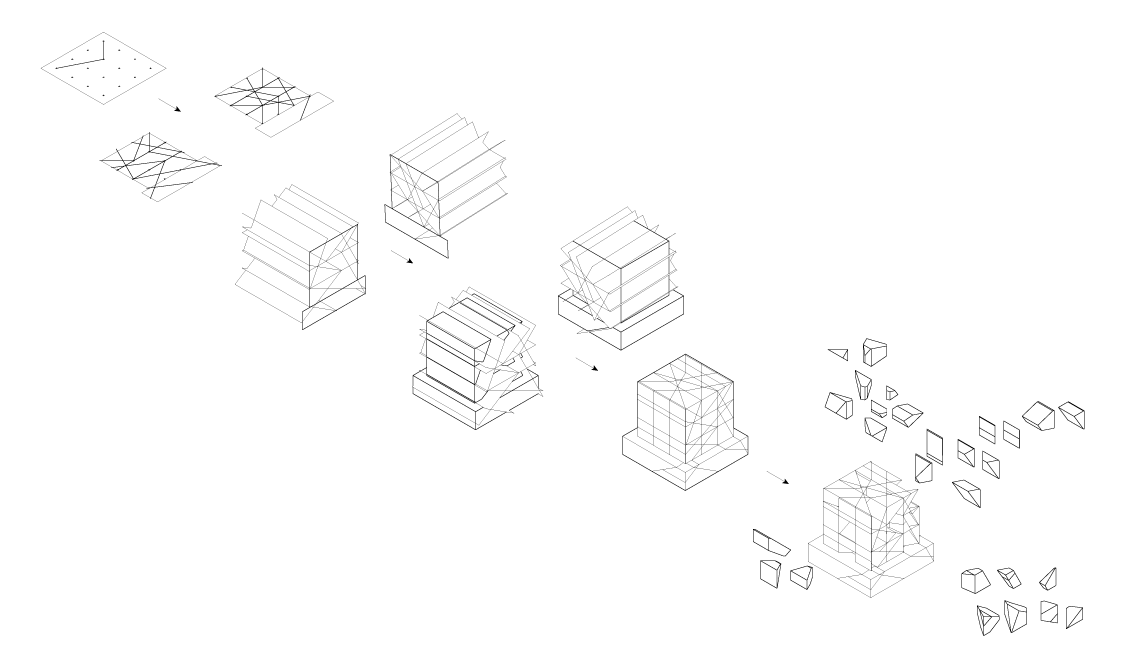
Concept Diagram
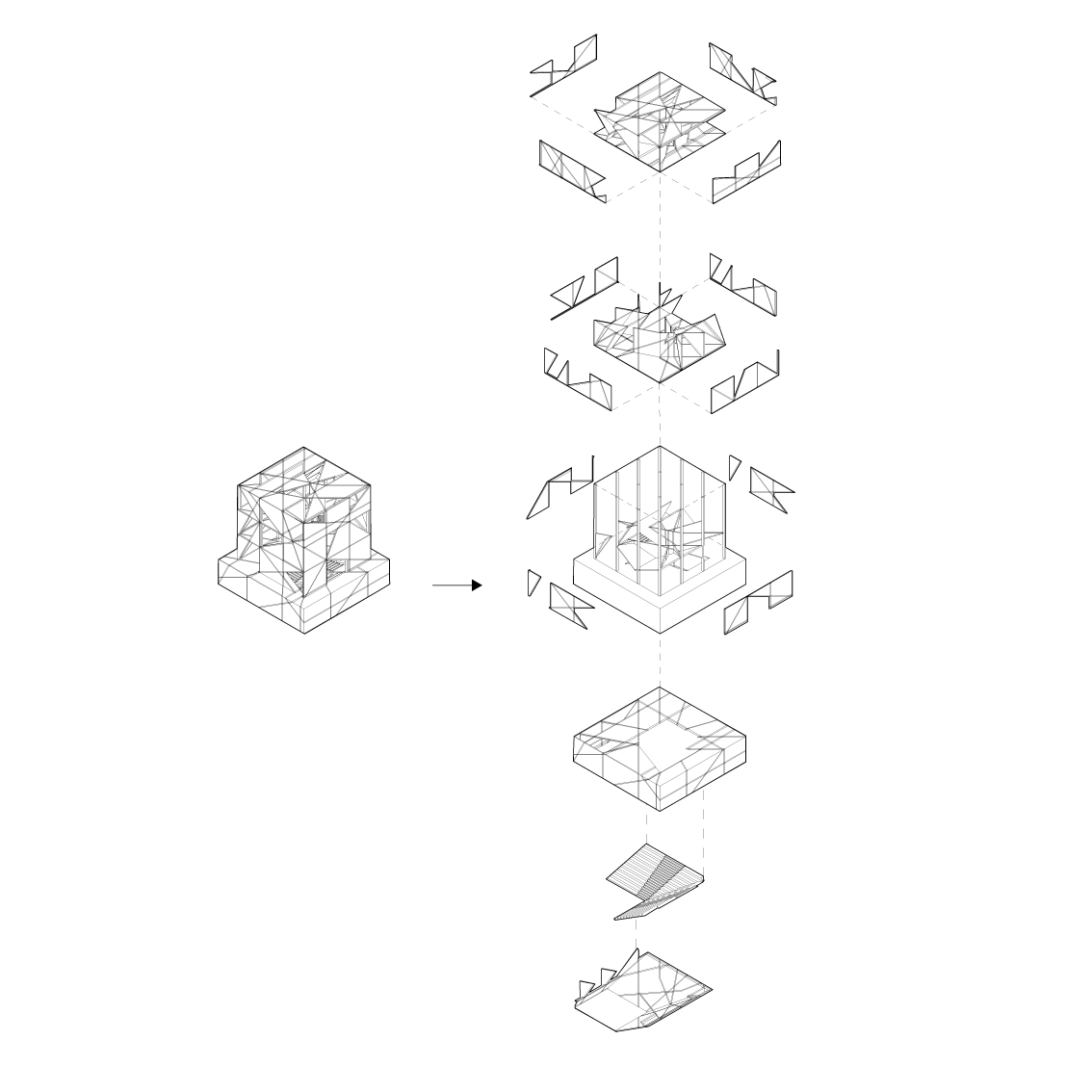
Axonometric Diagram
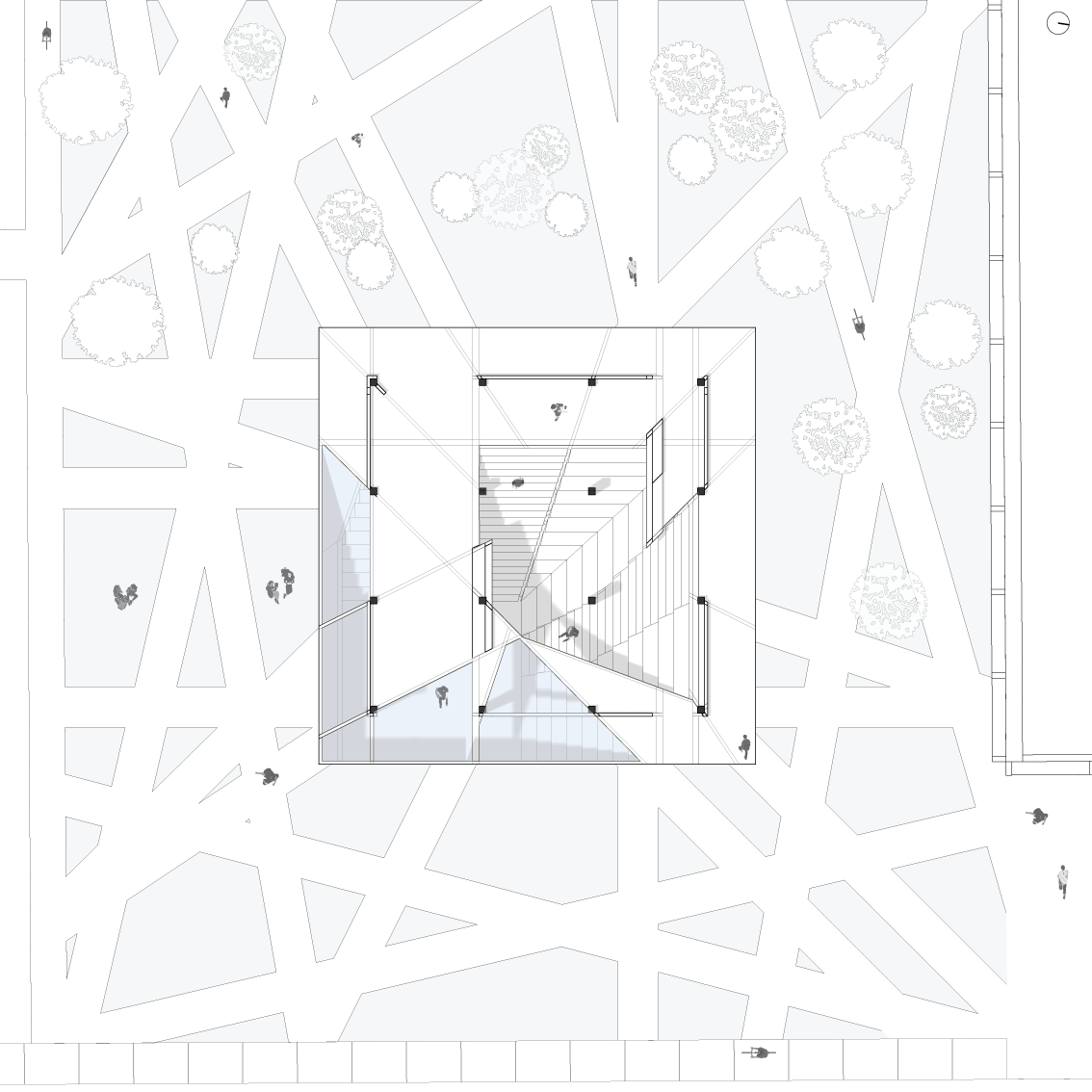
Ground Floor Plan
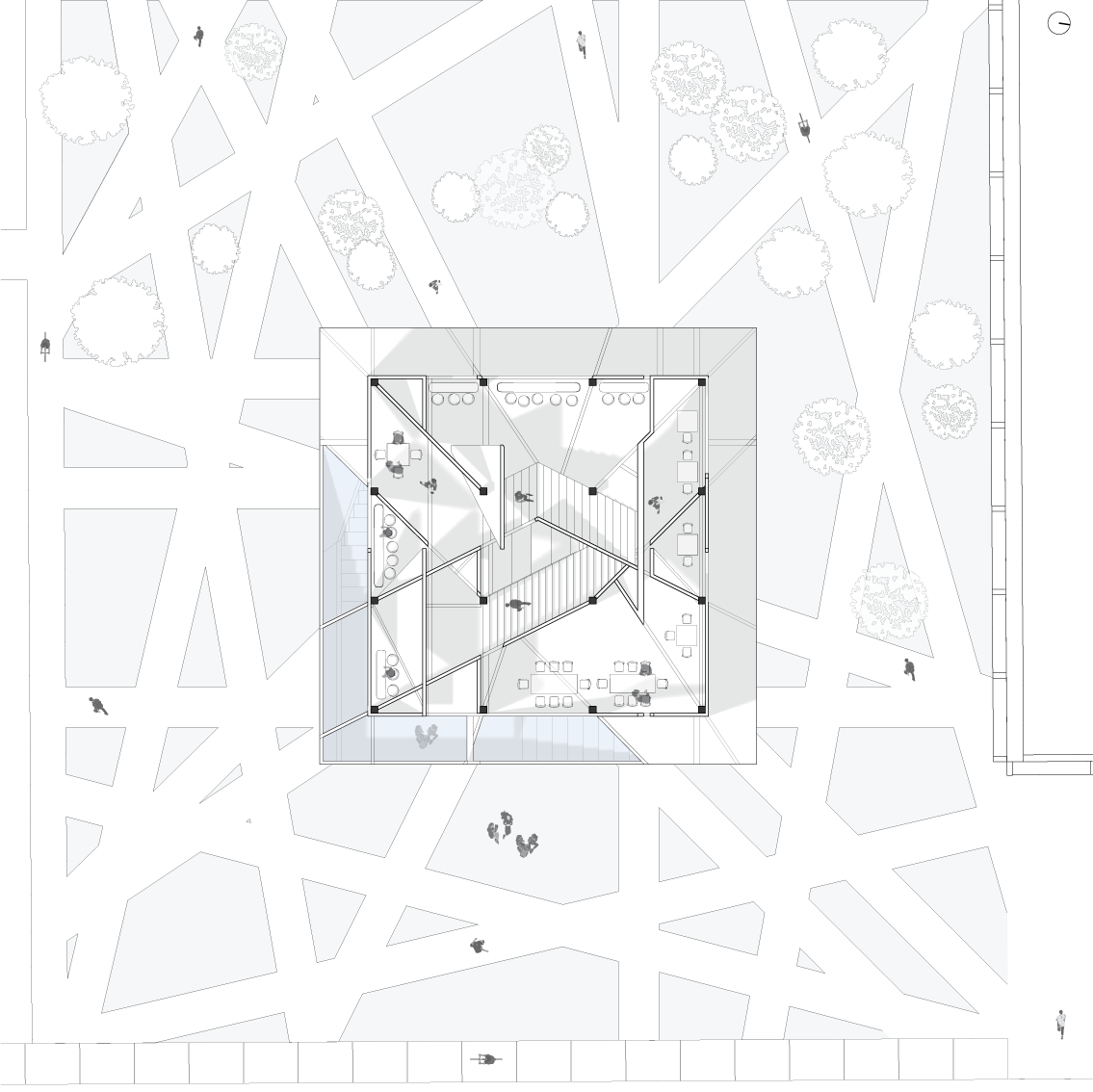
Second Floor Plan
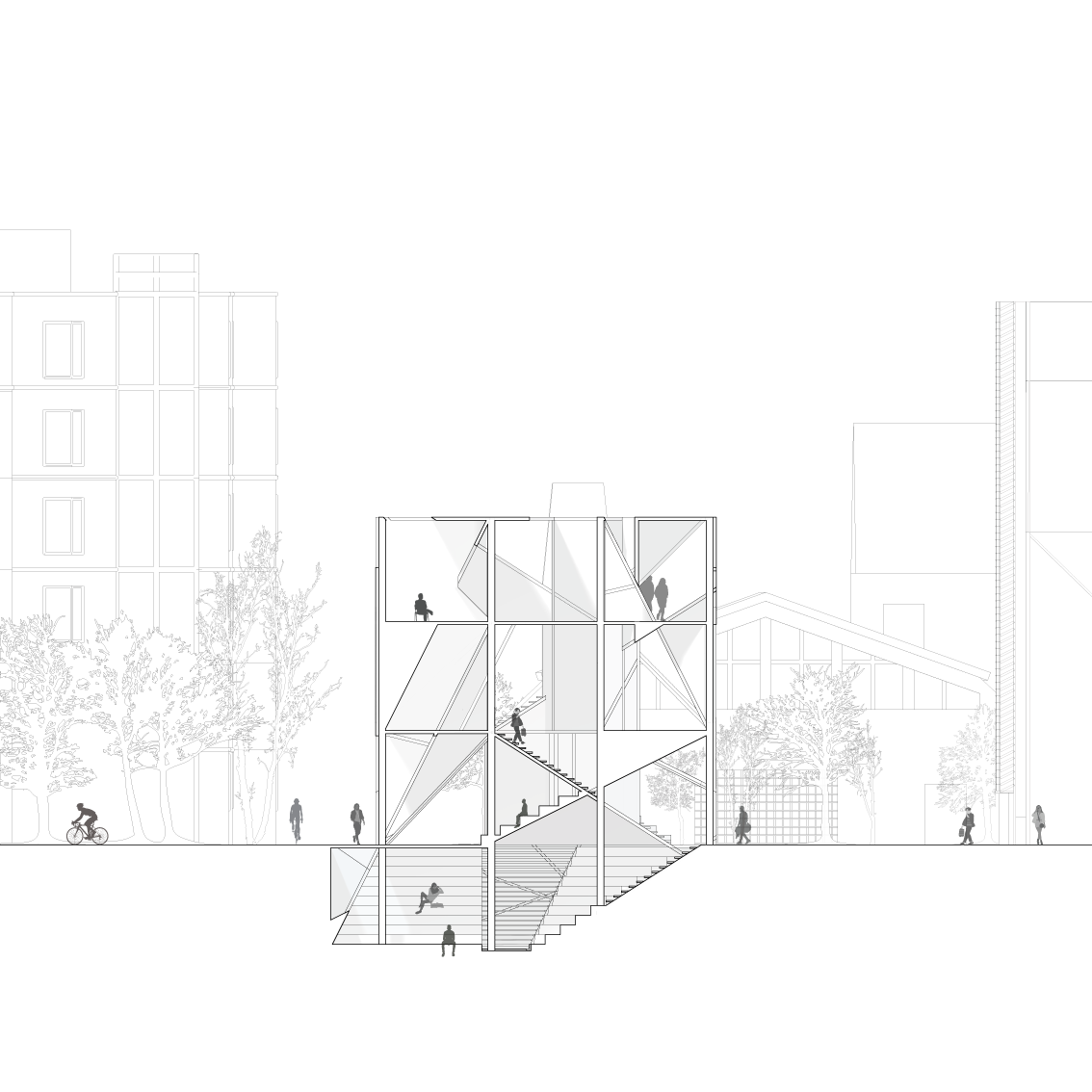
East Section
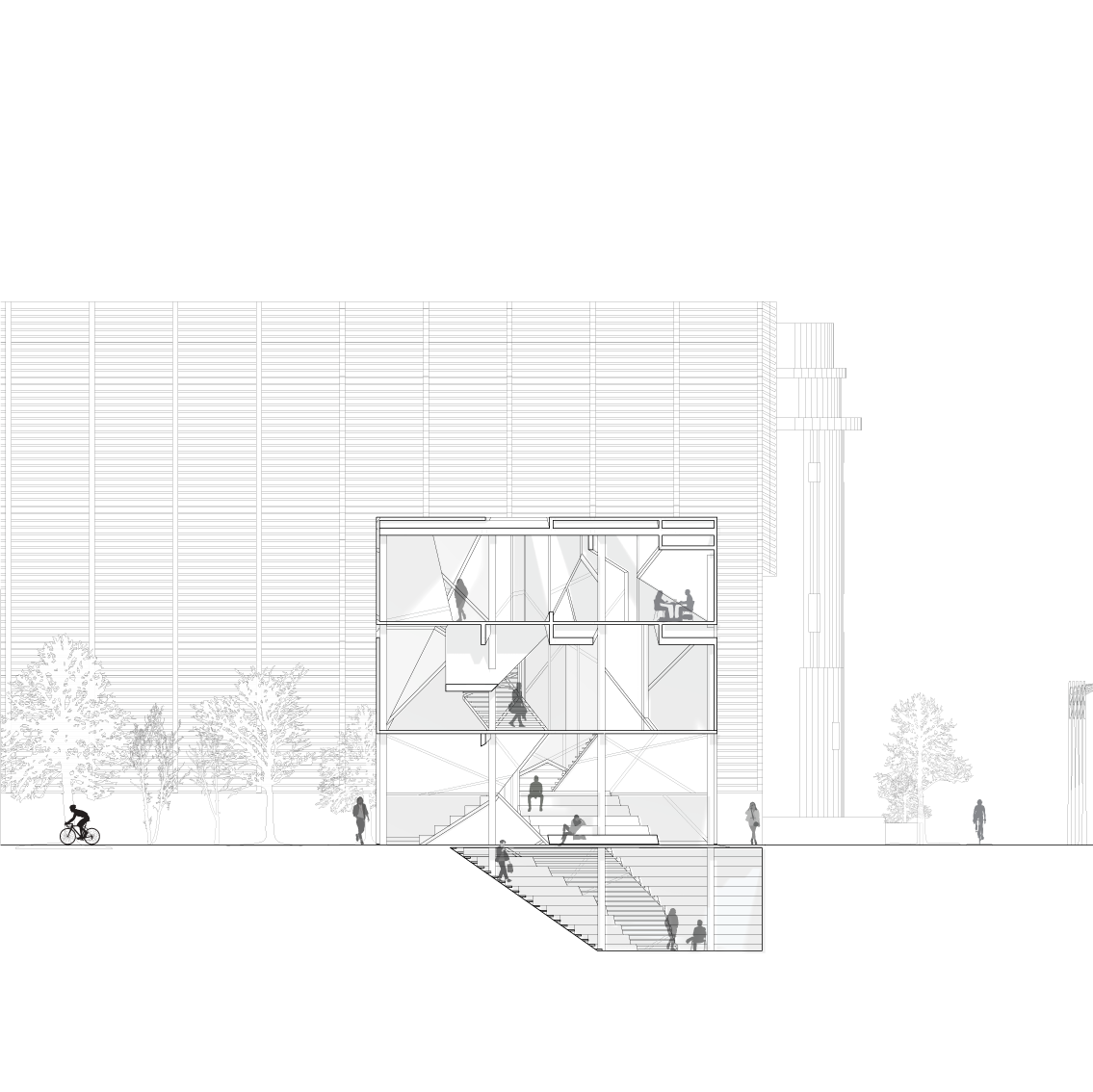
South Section
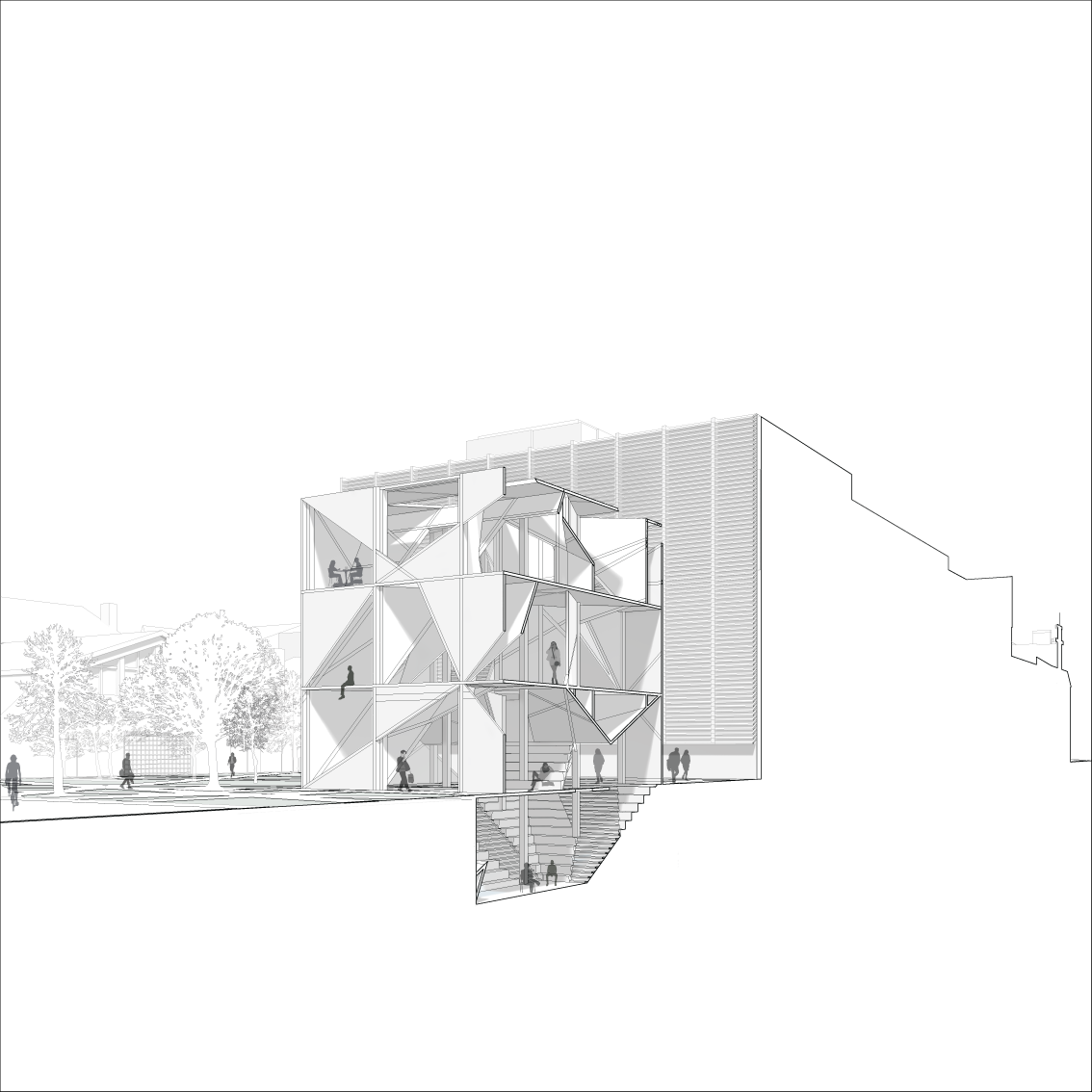
Sectional Perspective
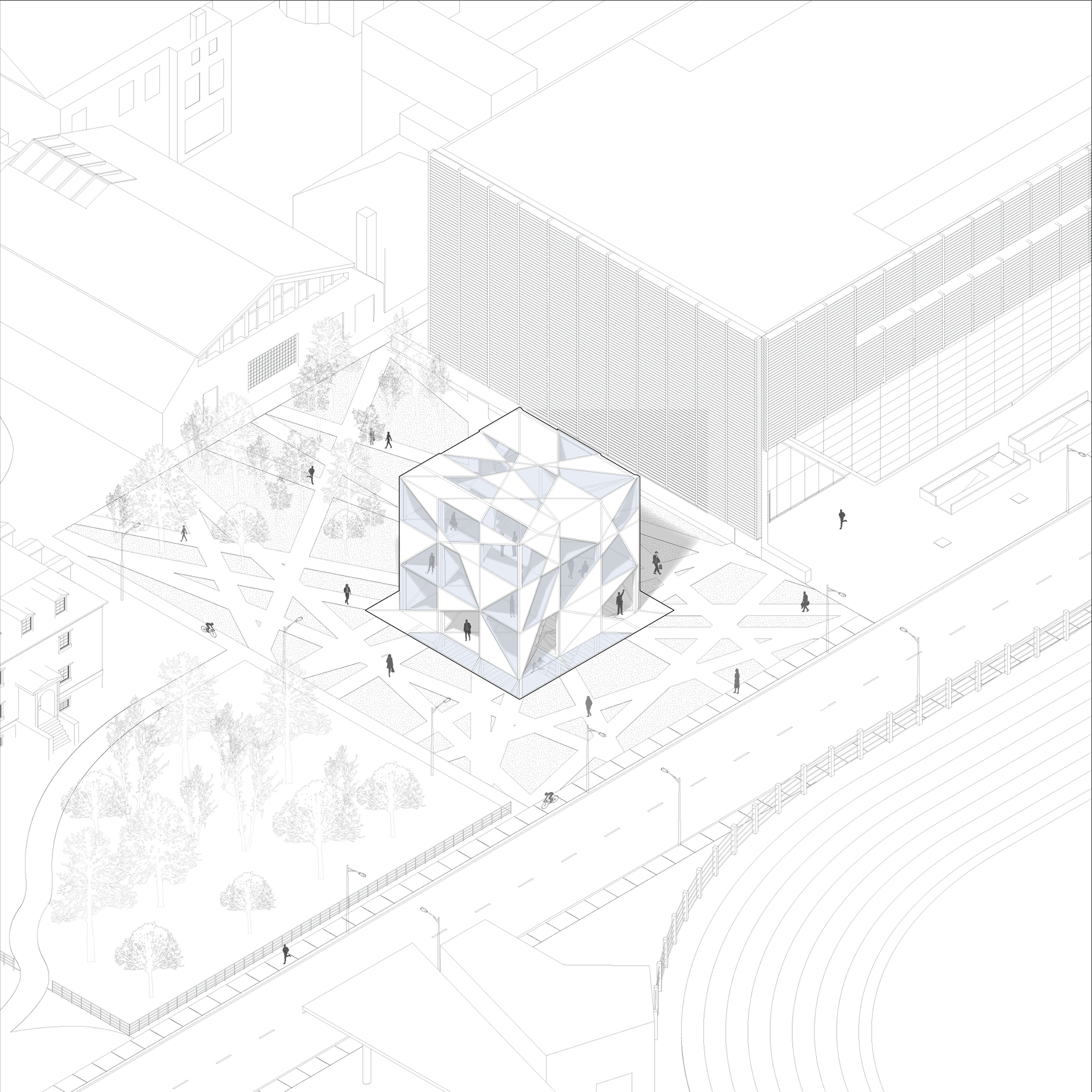
Isometric Drawing
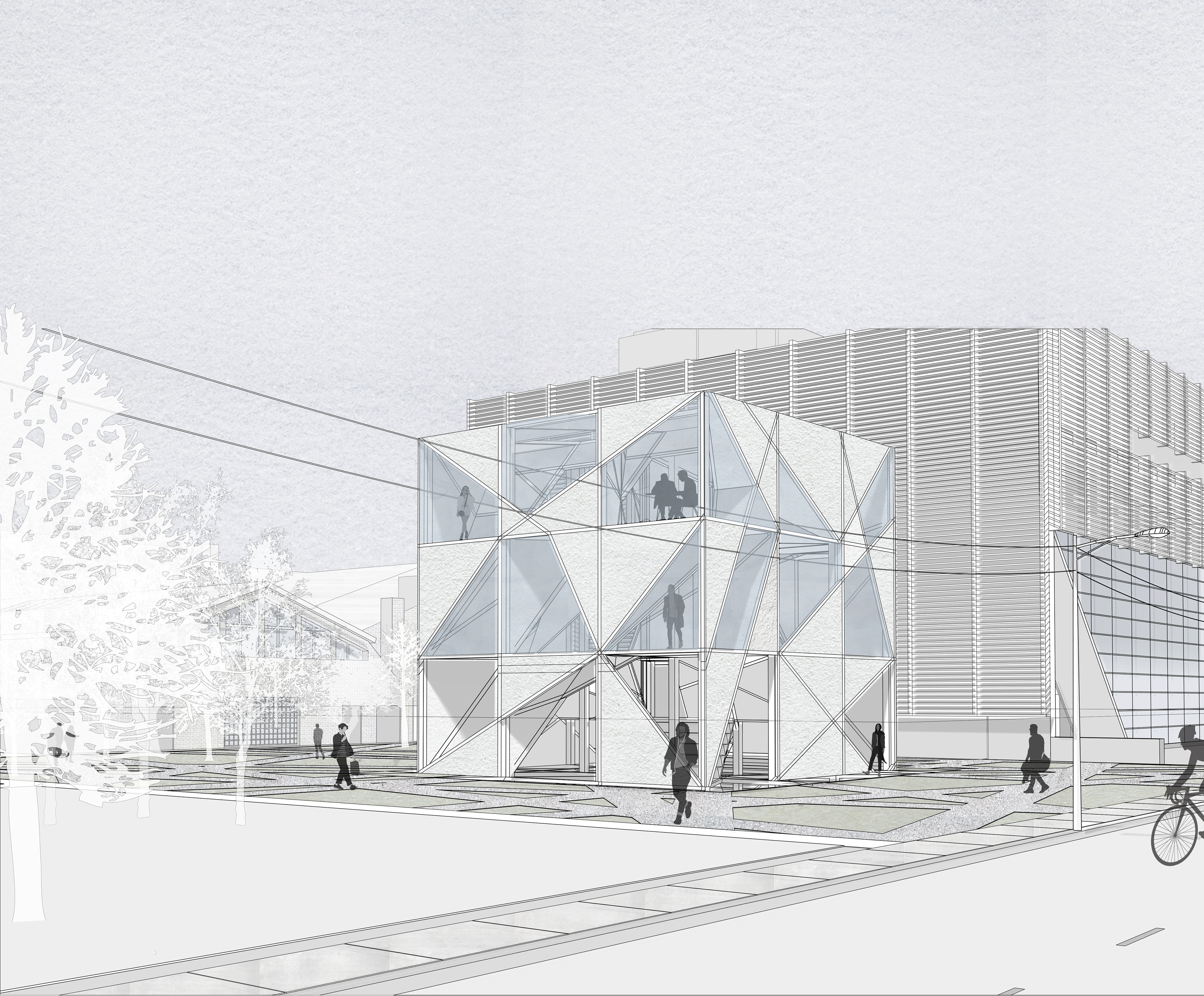
Perspective Visualisation
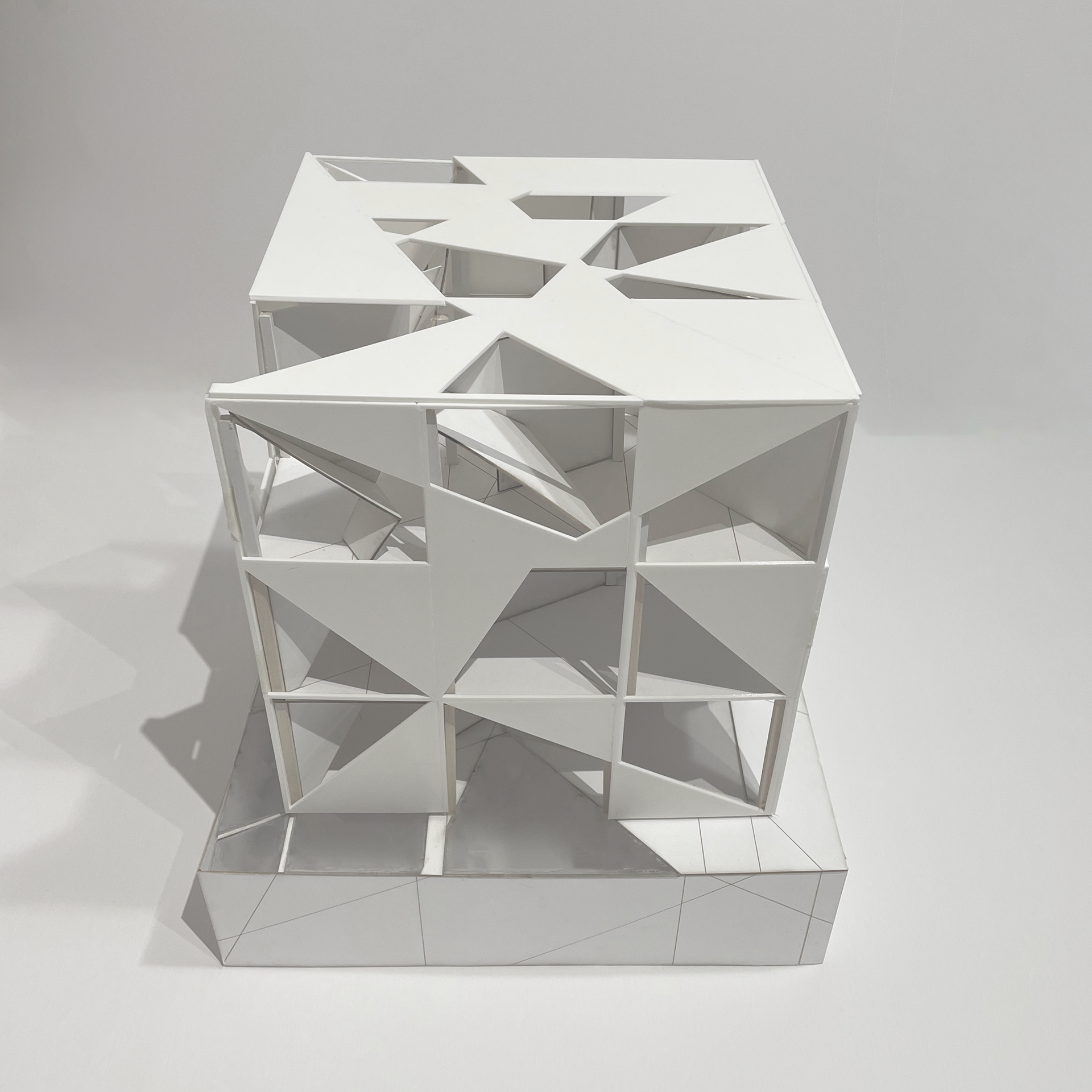
Scale Model 1:50
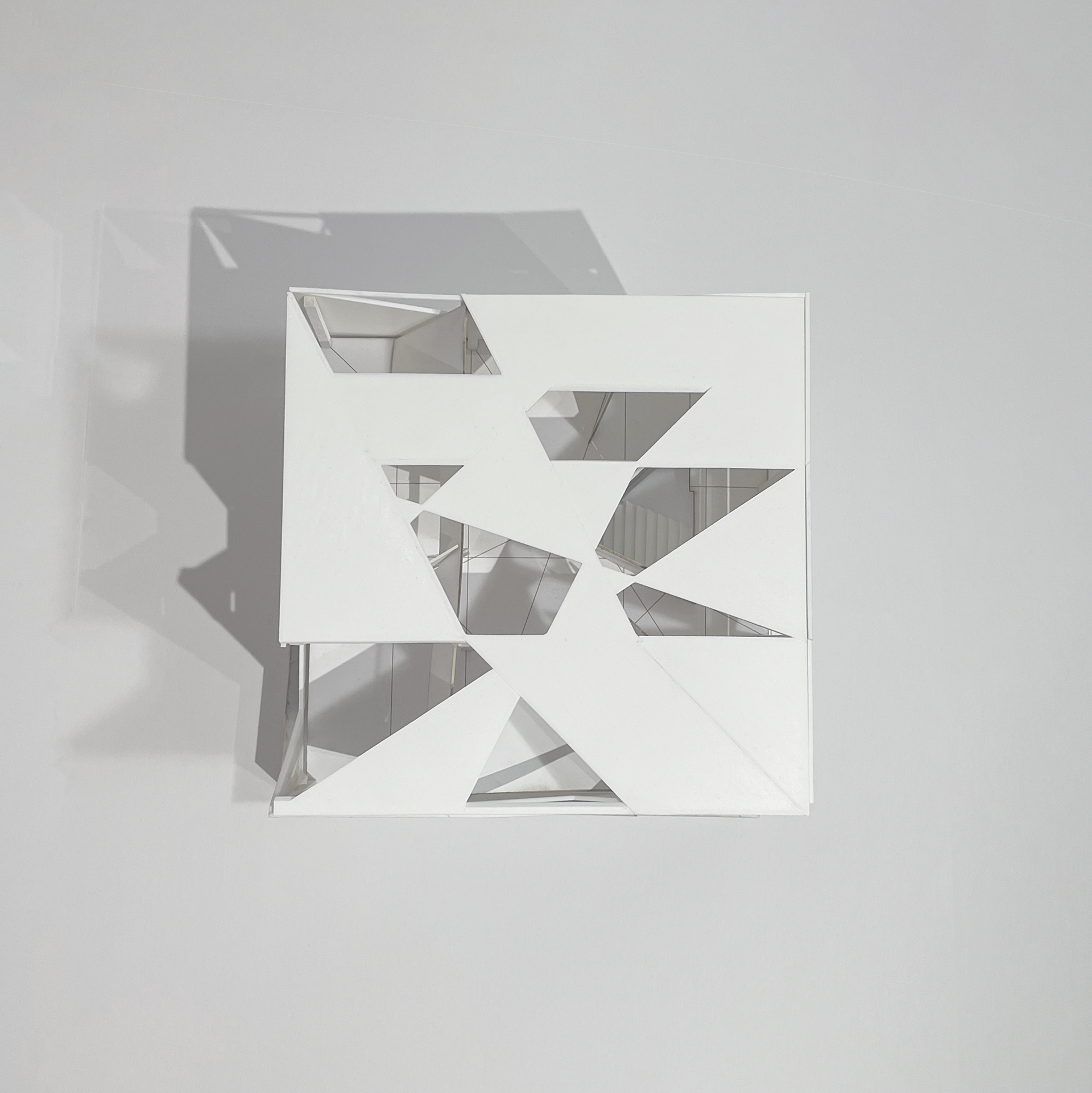
Scale Model 1:50
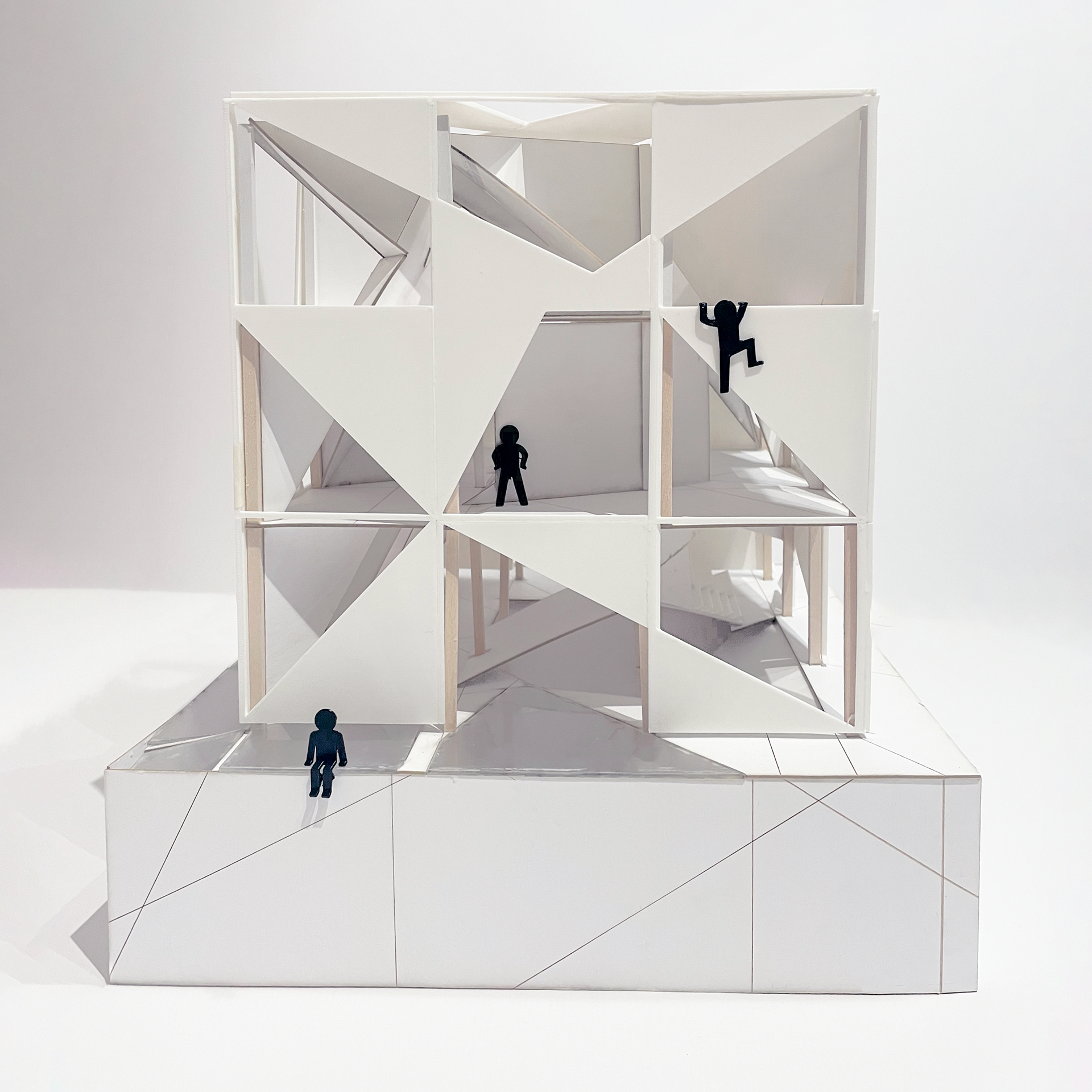
Scale Model 1:50
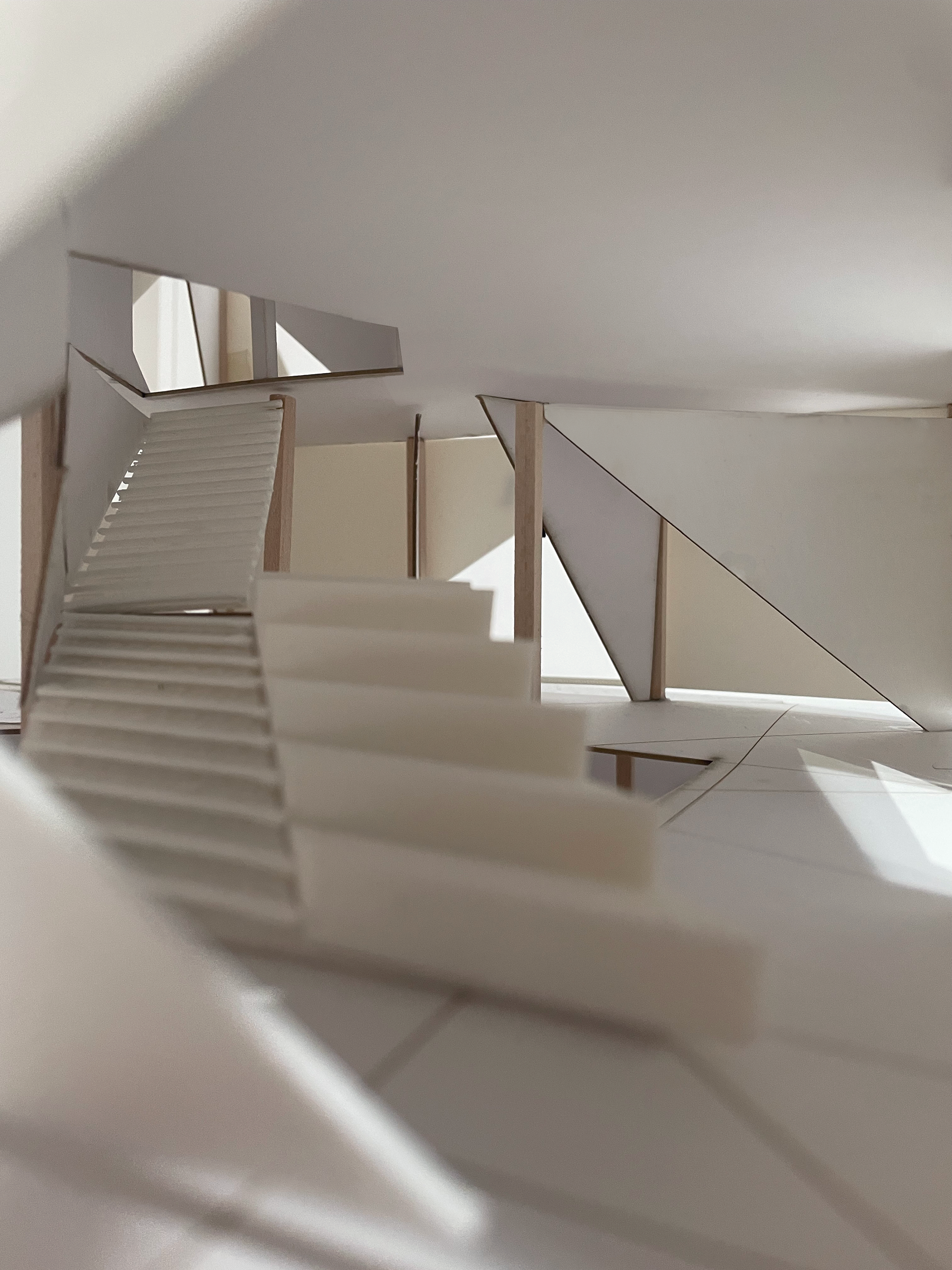
Scale Model 1:50
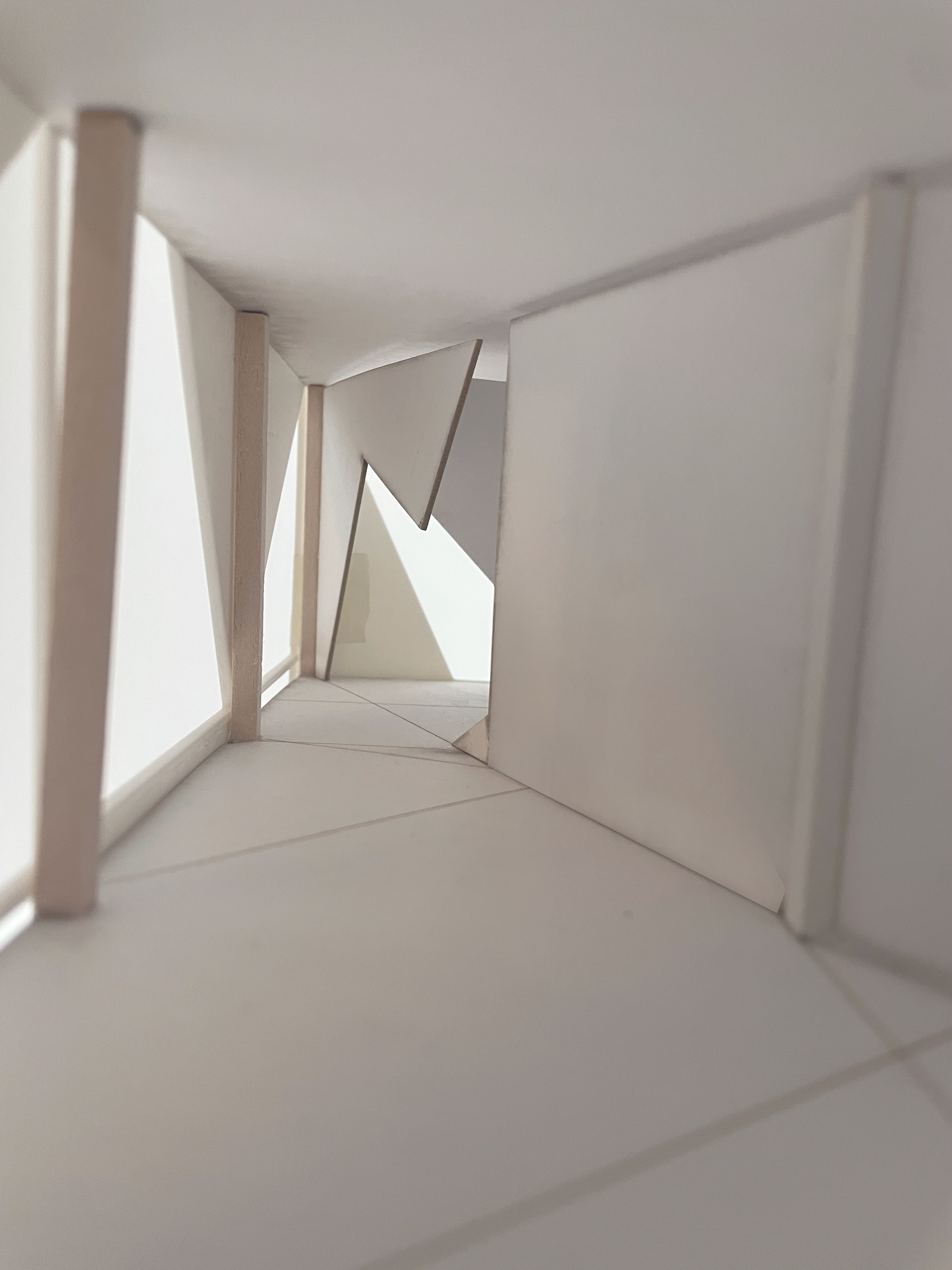
Scale Model 1:50
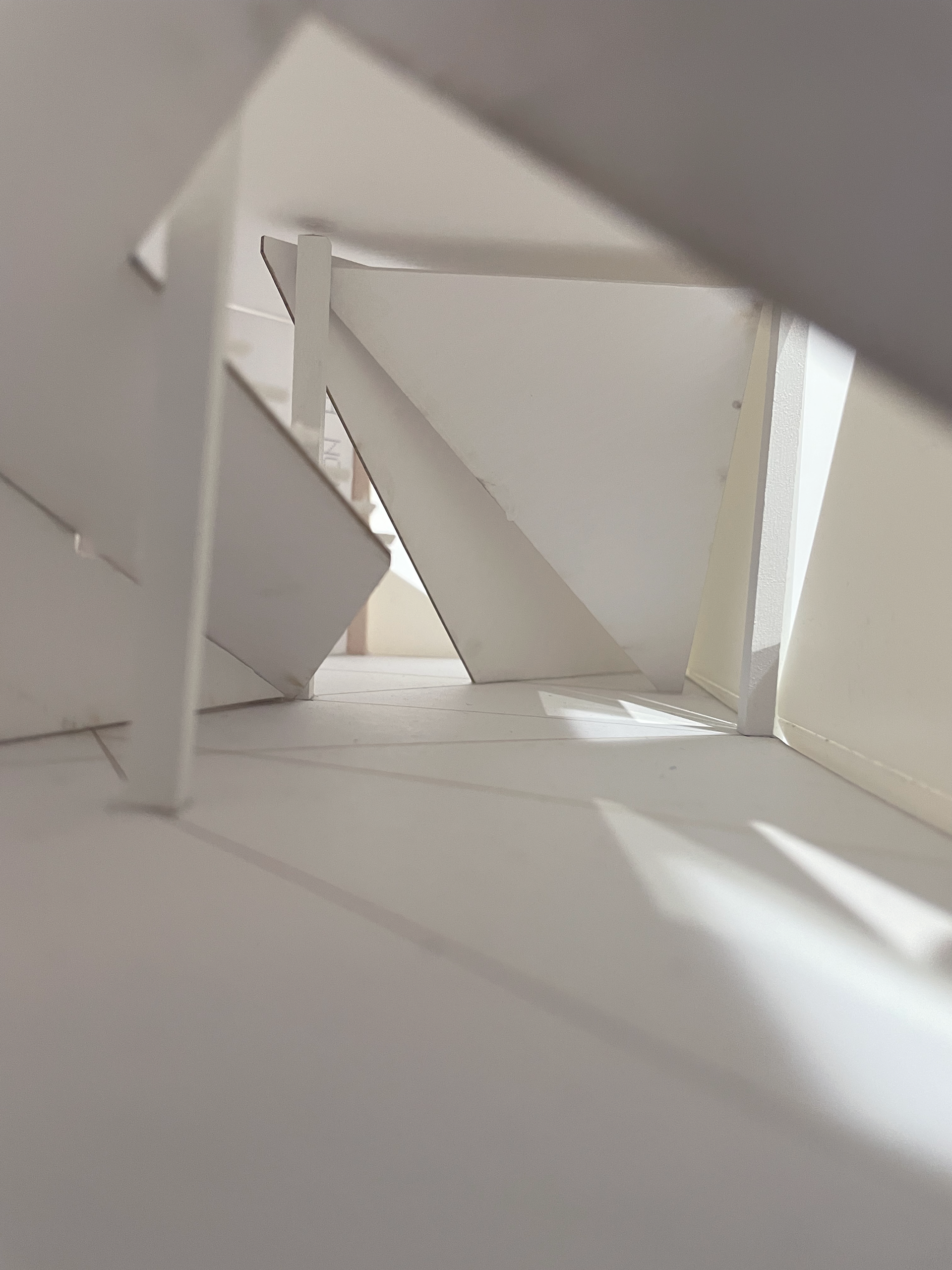
Scale Model 1:50
