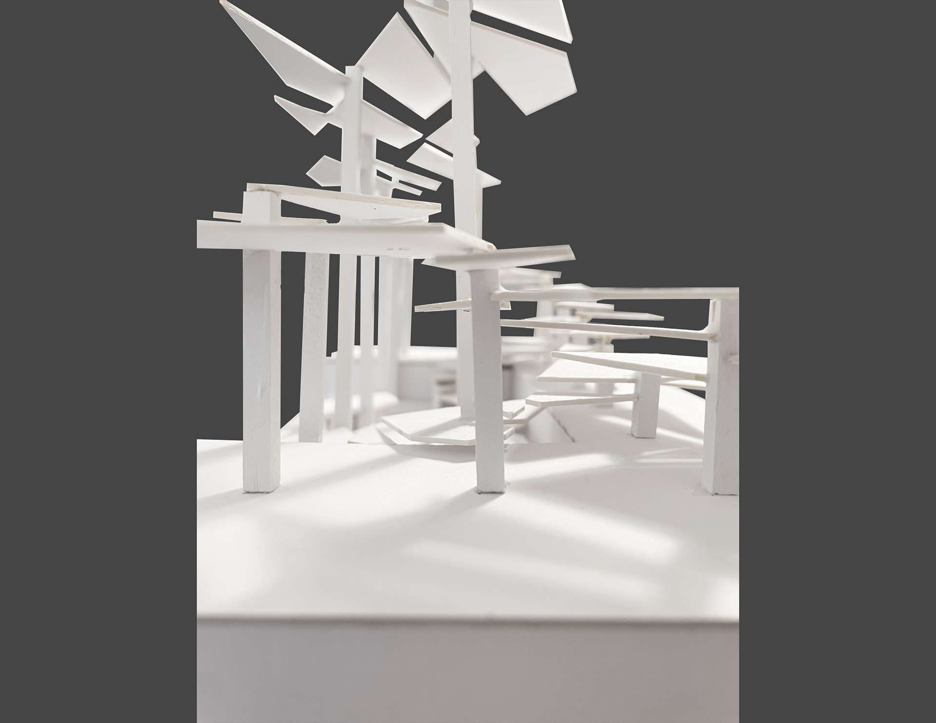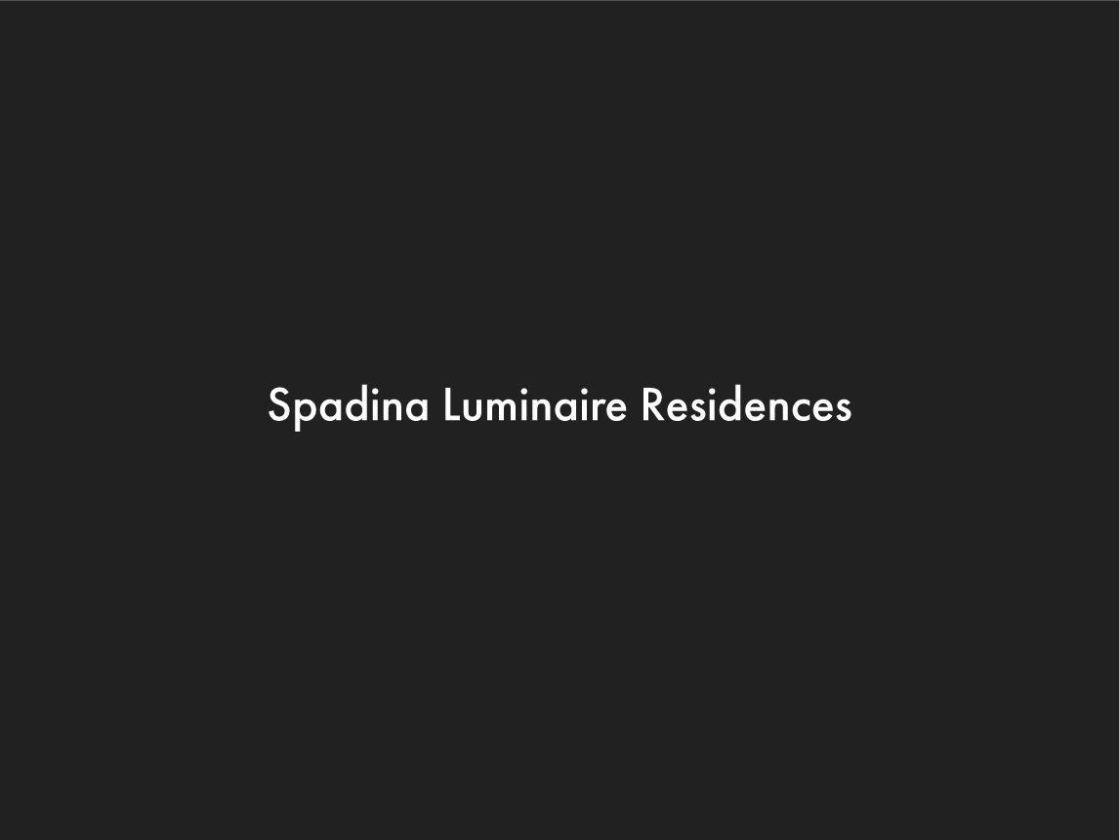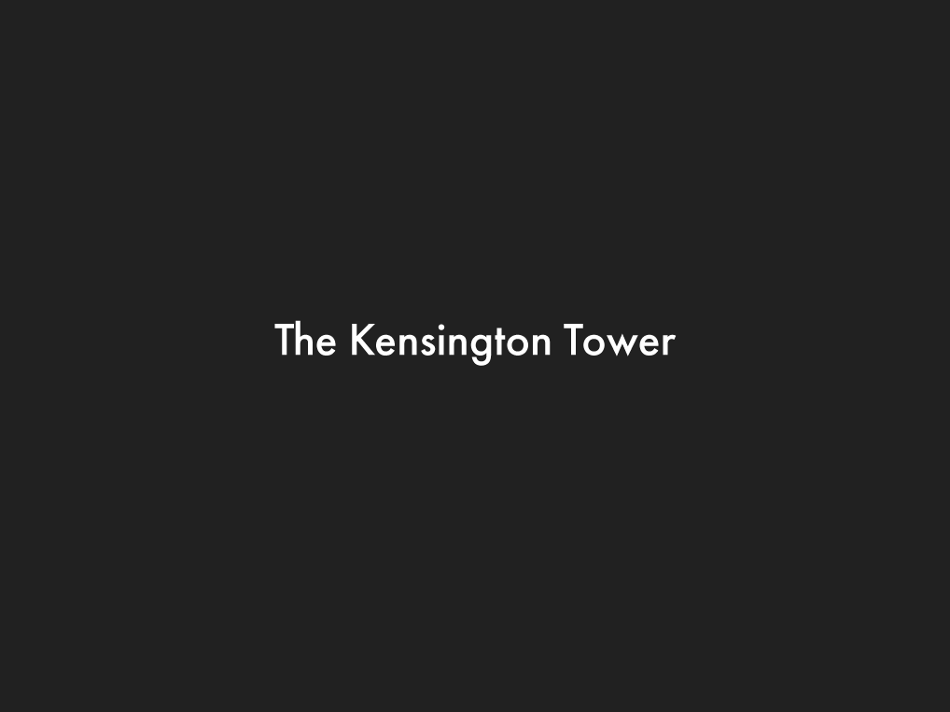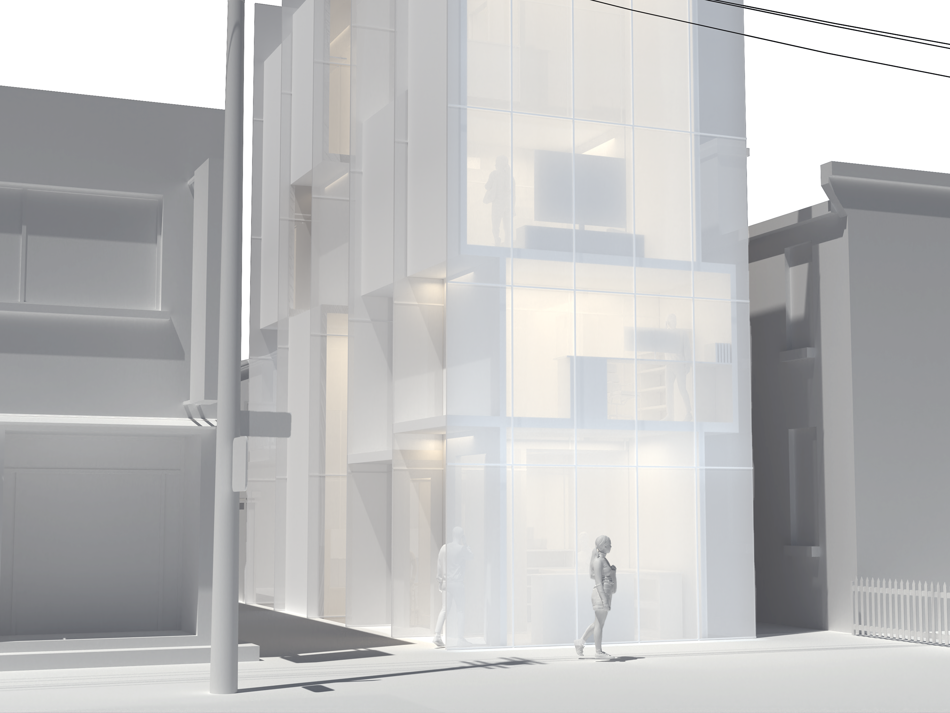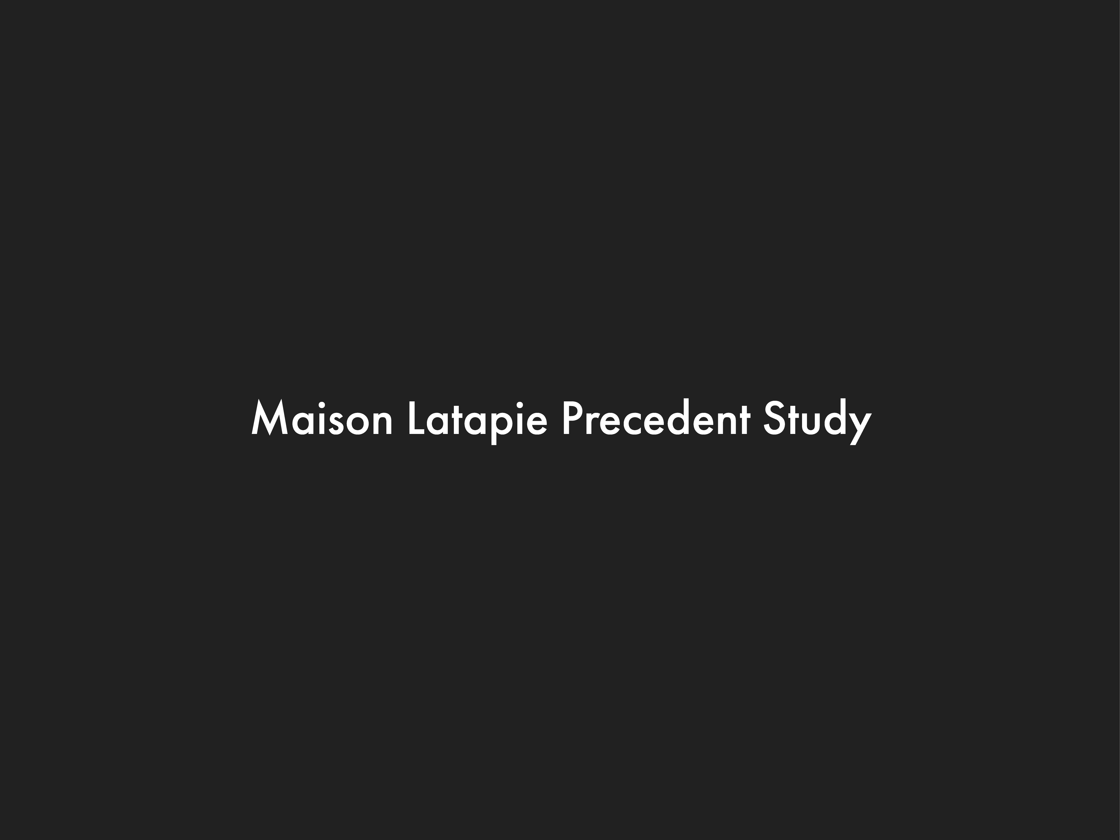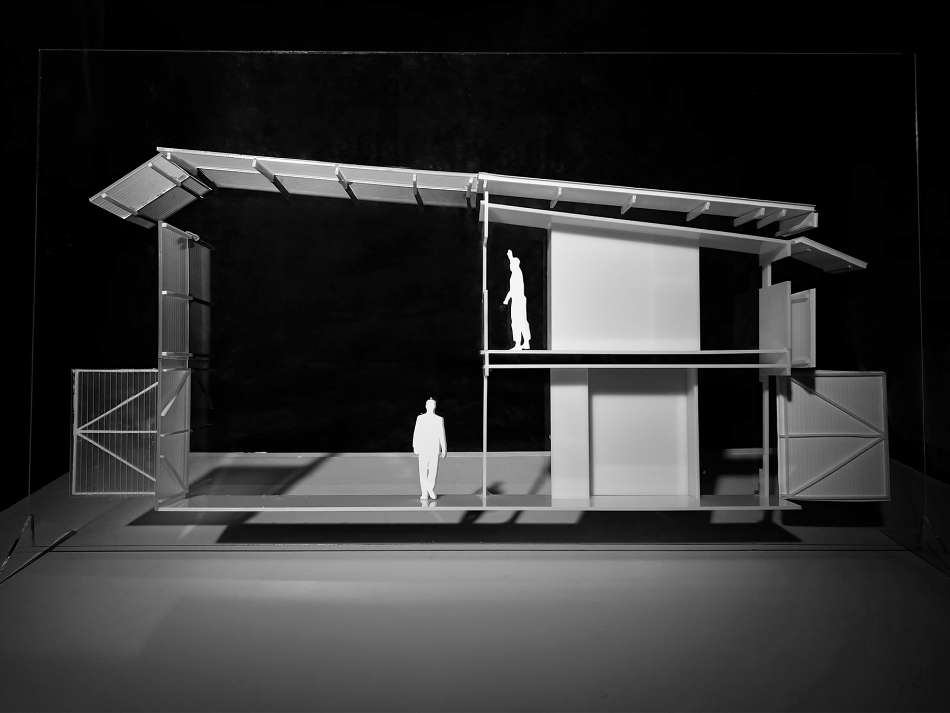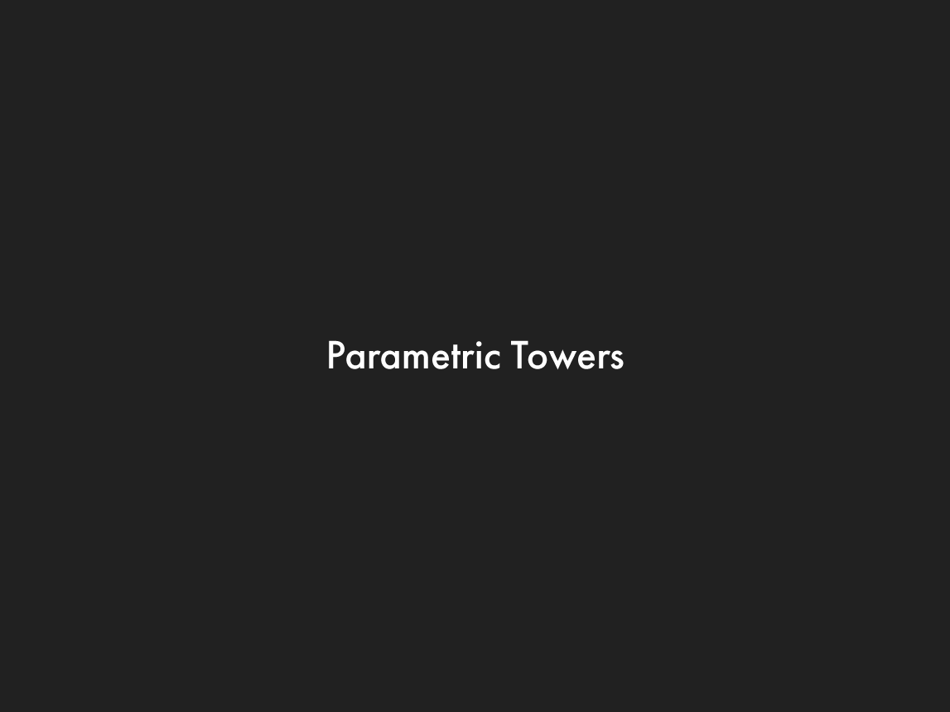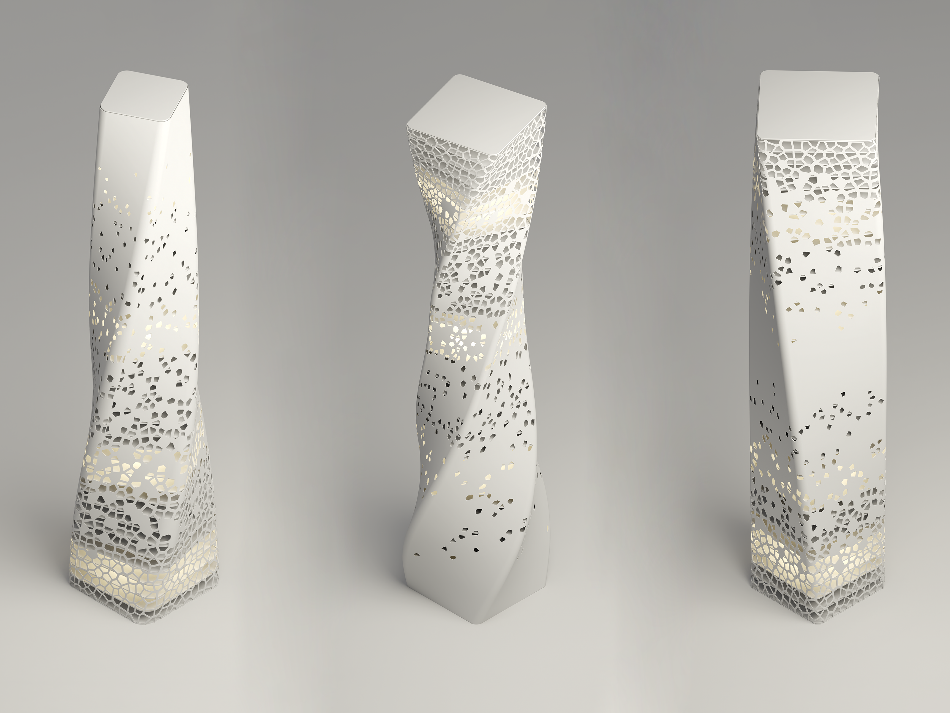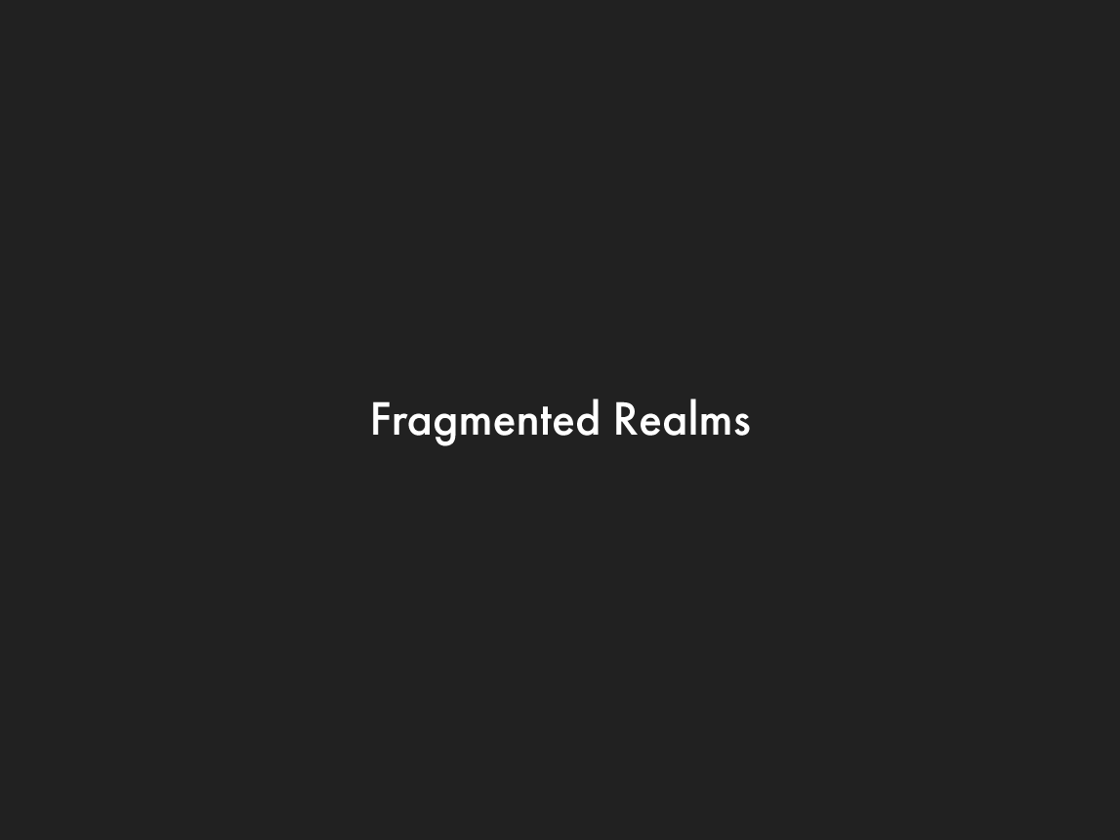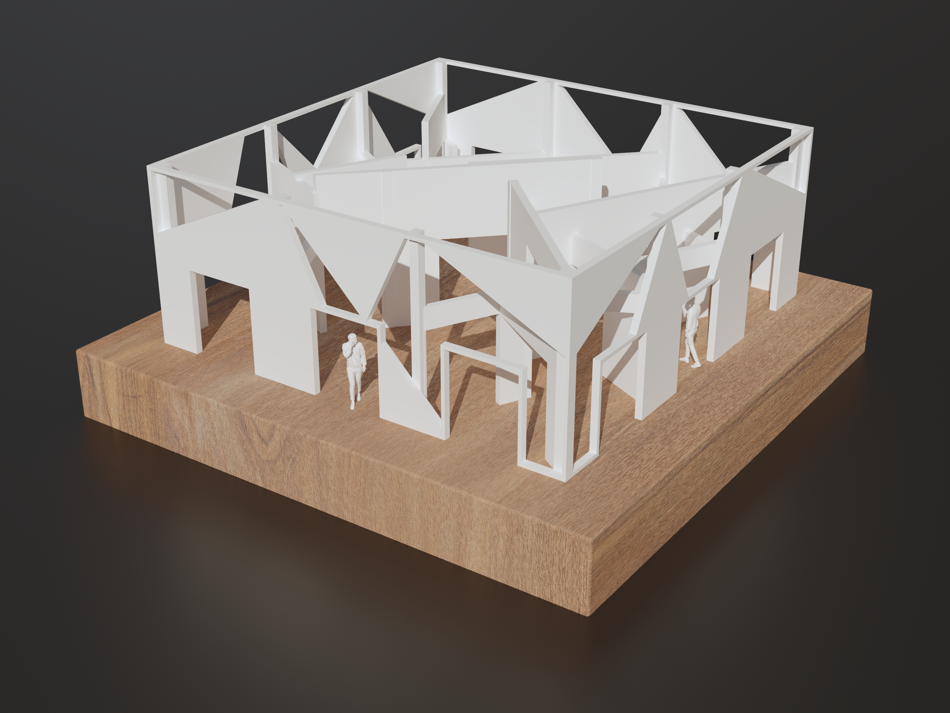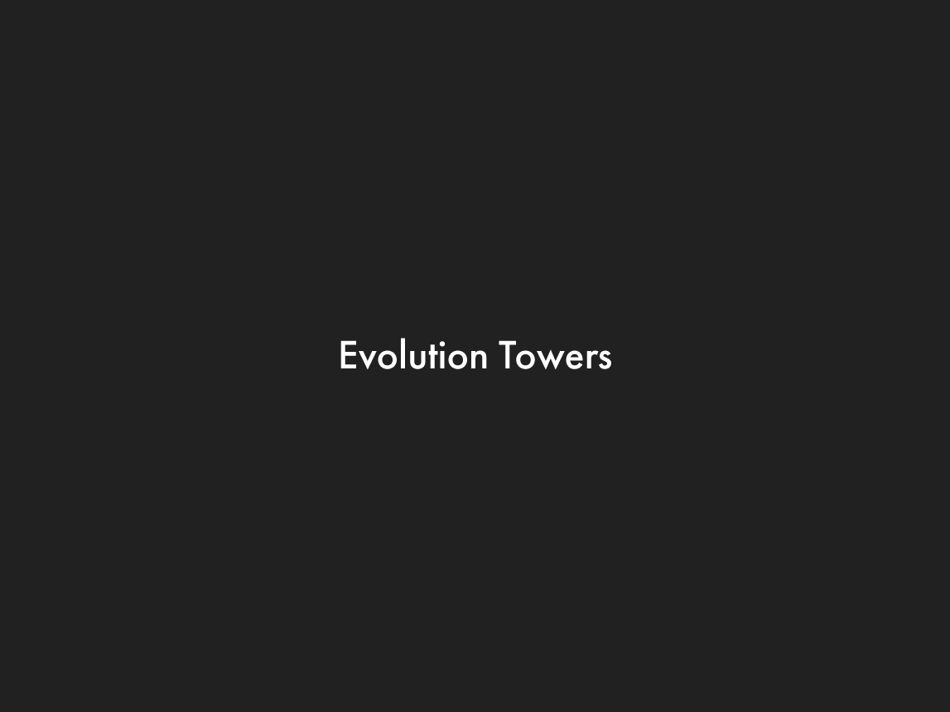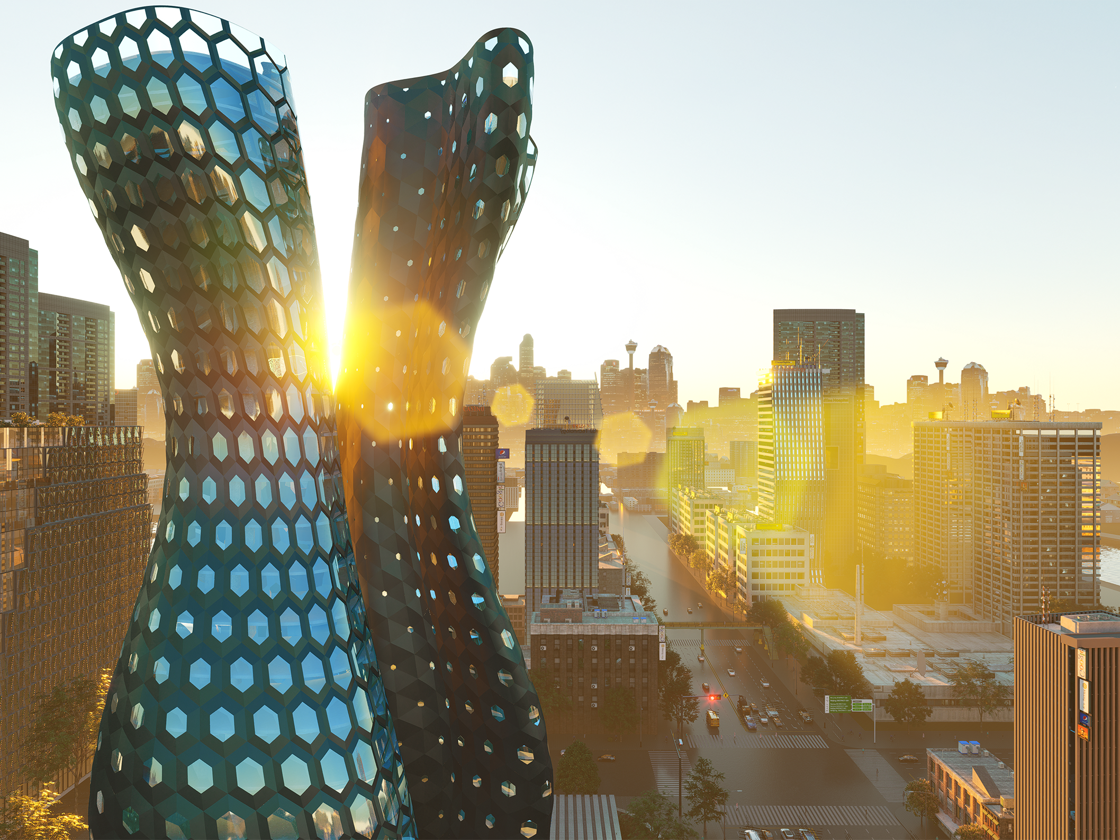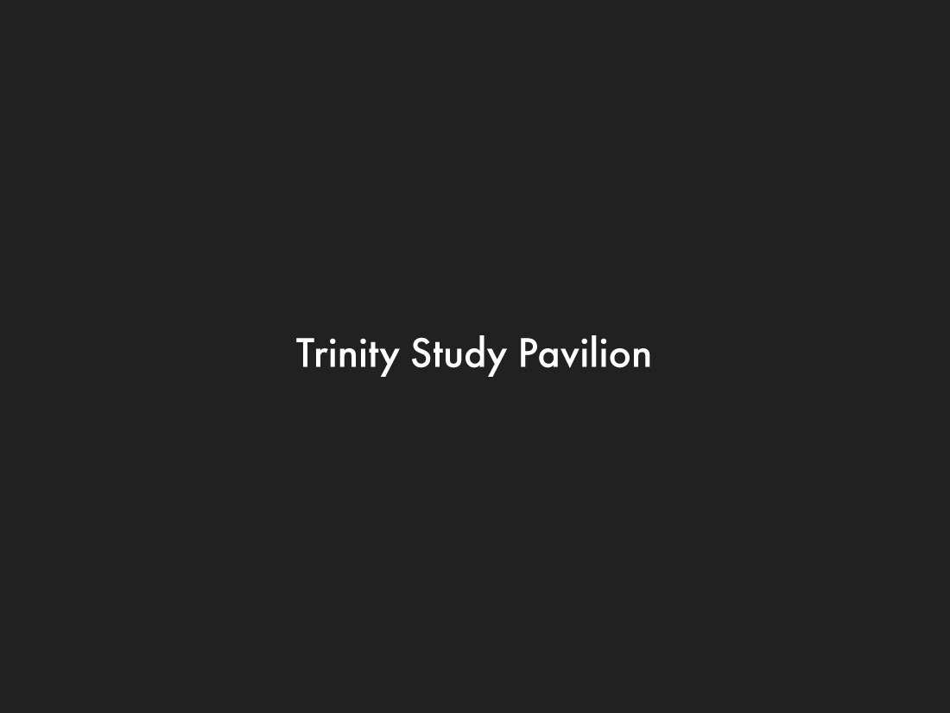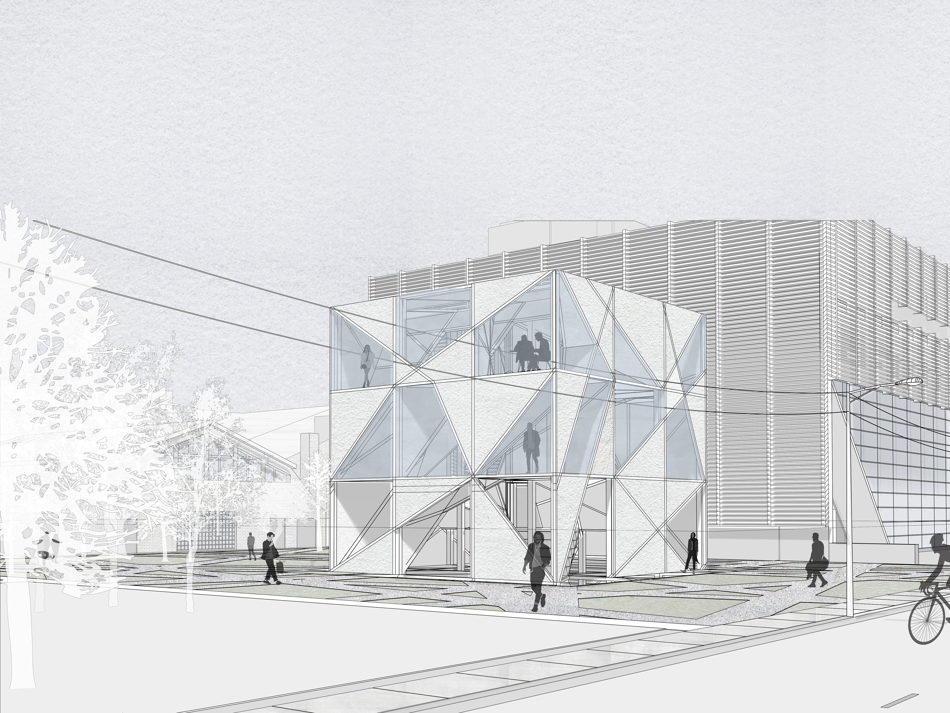The Elevated Horizons is a design exercise aimed at employing a series of levels within a constrained 16x8 meter form, using only horizontal surfaces and connections like stairs and ramps. Embracing the given 21 columns, the concept utilizes imaginary rays shot from each column, creating fractures and unique shapes in the plan. Extruded steps and platforms are then arranged vertically, resulting in a dynamic form that encourages exploration and offers diverse vantage points. The fragmented panels and interplay of light create a visually captivating experience, with a dappled effect at the base, delivering a multisensory journey for visitors in this intriguing space.
Project Brief: A design exercise with a series of levels set within a 16x8m form & 21 columns
Site location: Conceptual
Area: N/A
Program: 7 or more horizontal-only levels
Category: Undergraduate design studio II
Instructor: Fiona Lim Tung & Nicolas Barrette
Project Brief: A design exercise with a series of levels set within a 16x8m form & 21 columns
Site location: Conceptual
Area: N/A
Program: 7 or more horizontal-only levels
Category: Undergraduate design studio II
Instructor: Fiona Lim Tung & Nicolas Barrette
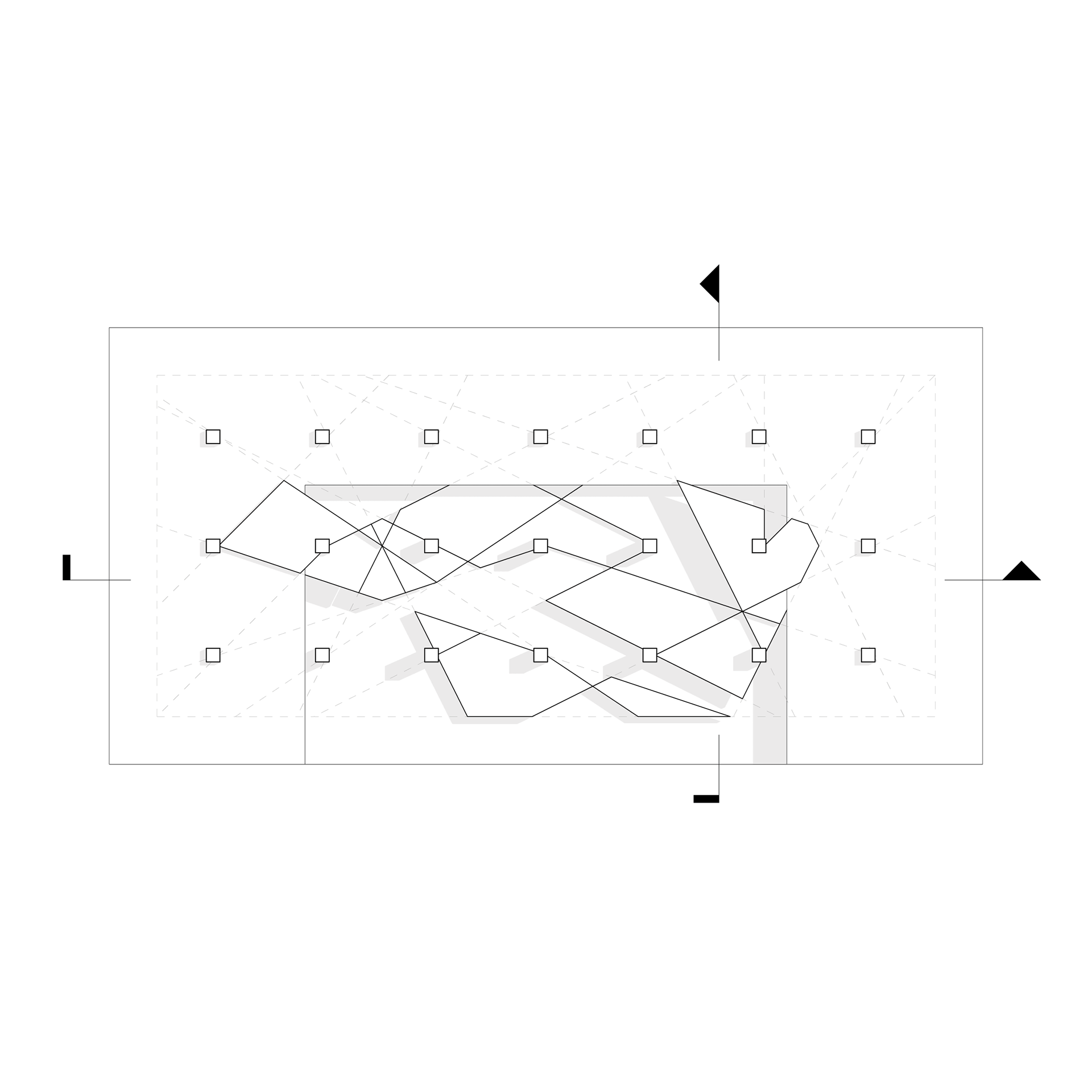
Plan 1
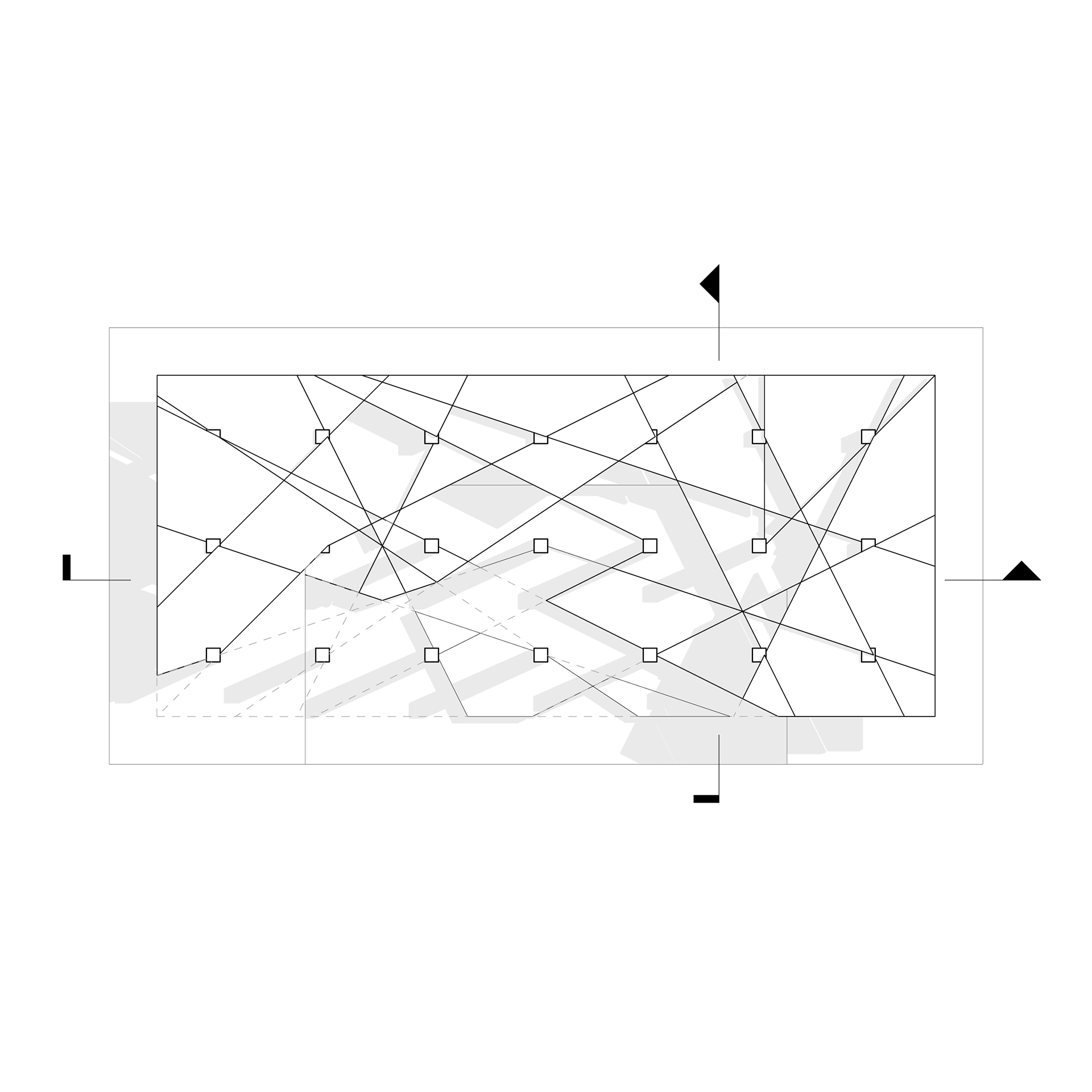
Plan 2
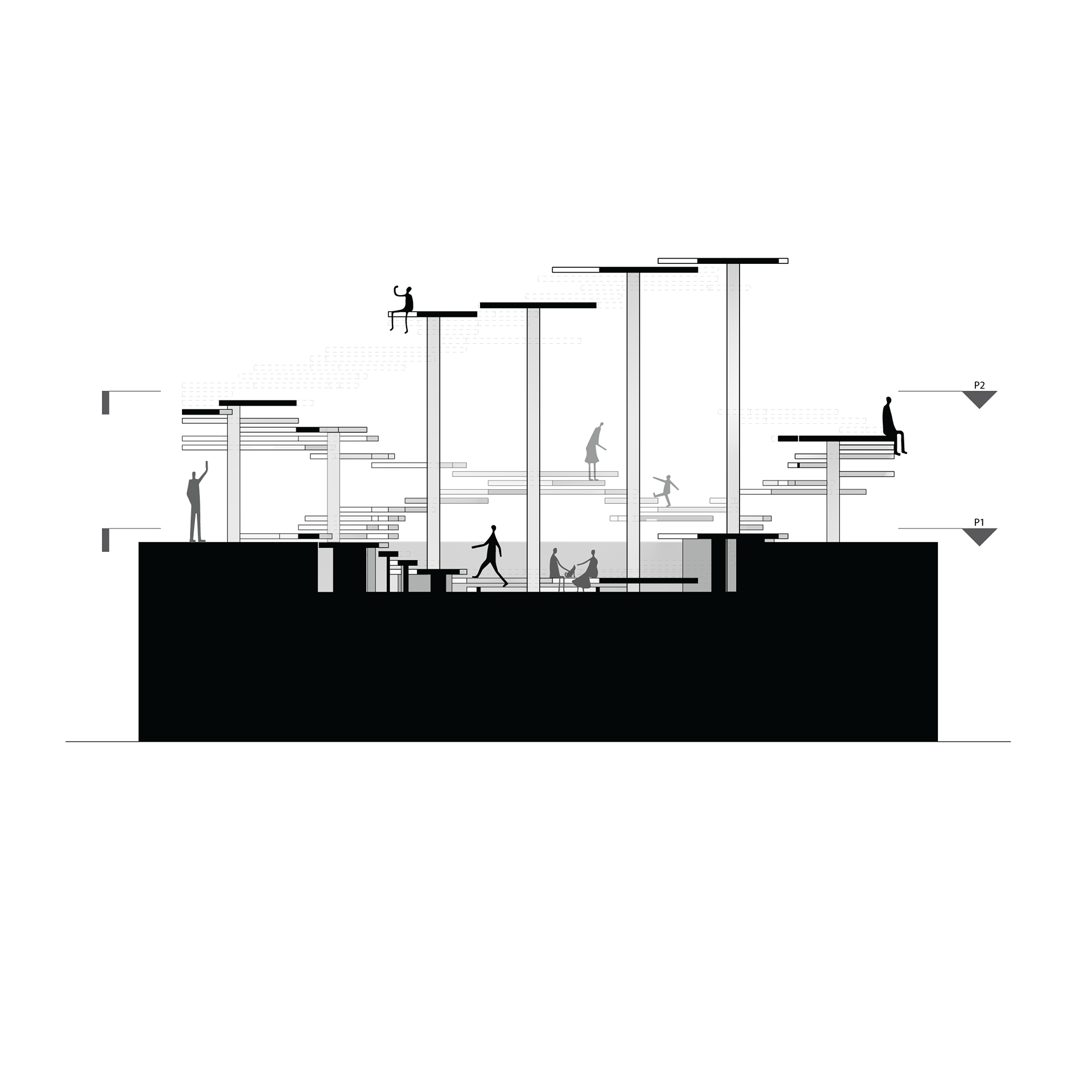
Section 1
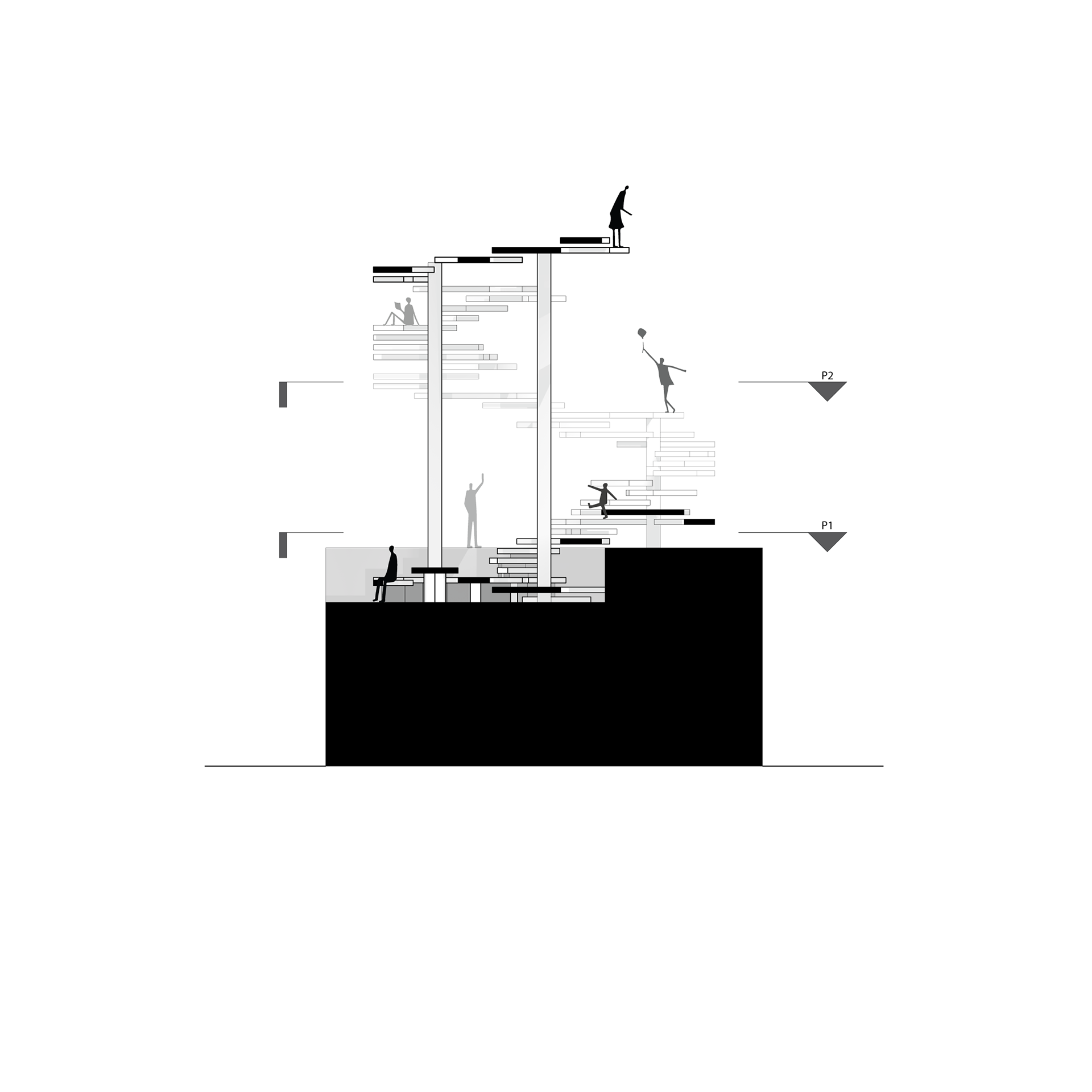
Section 2
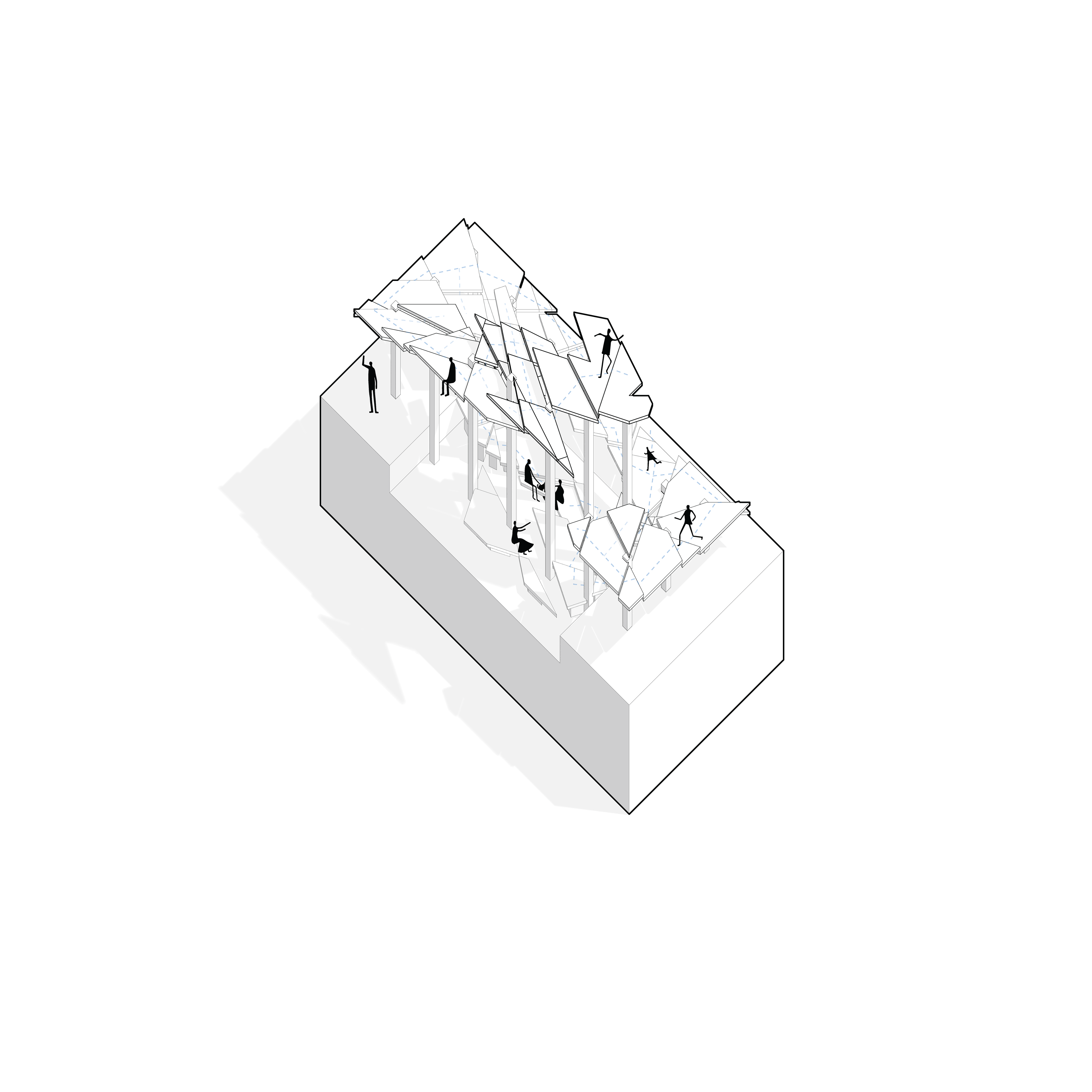
Plan Oblique
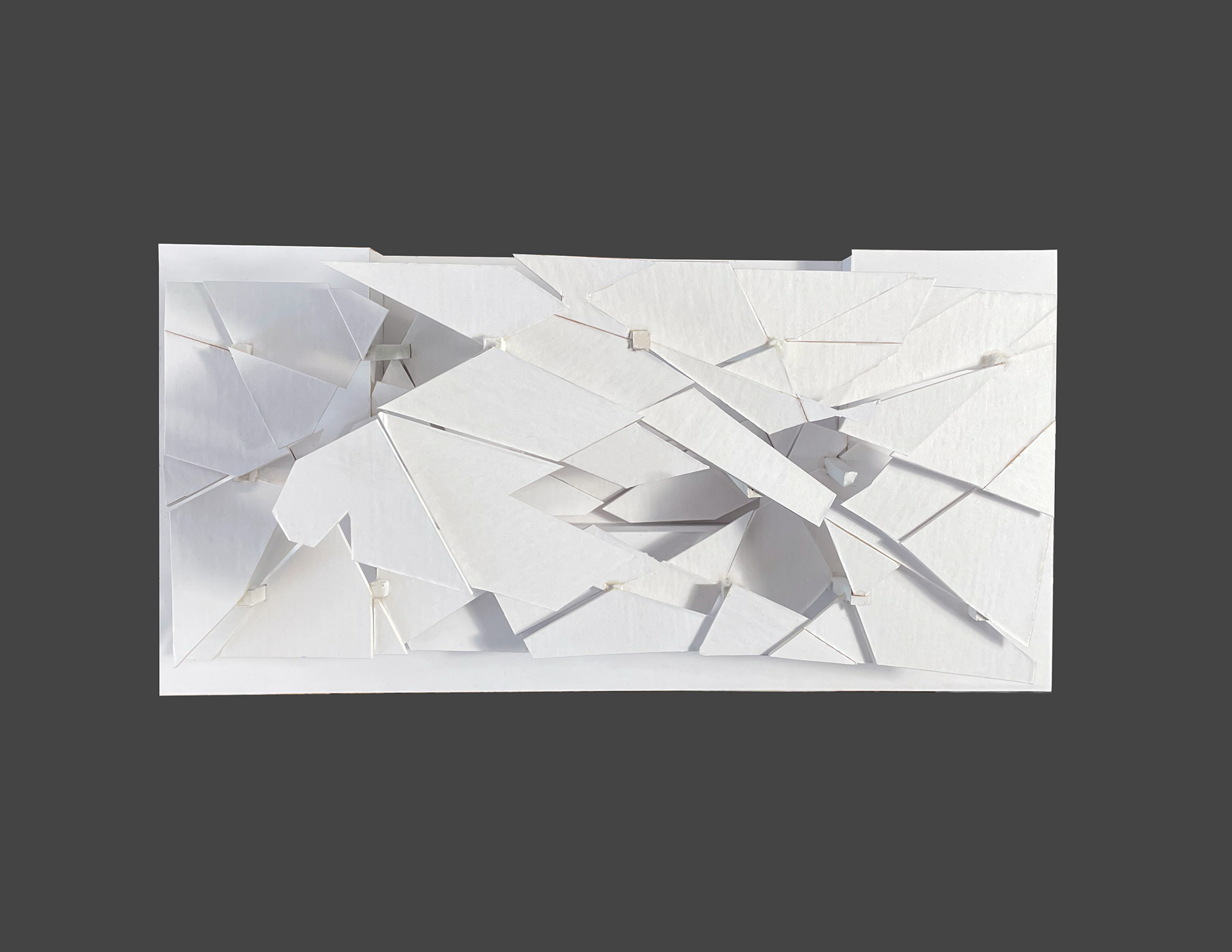
Model 1:50
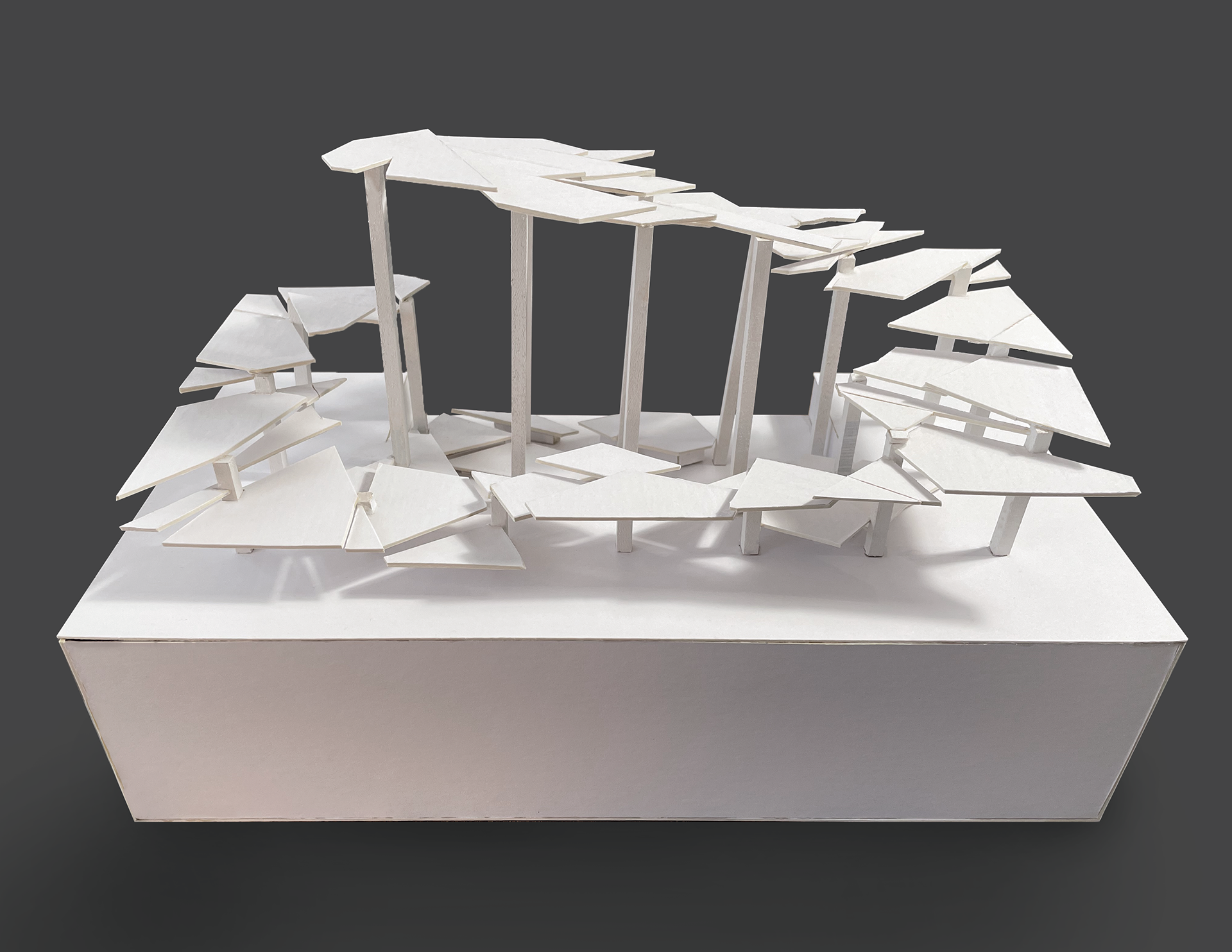
Model 1:50
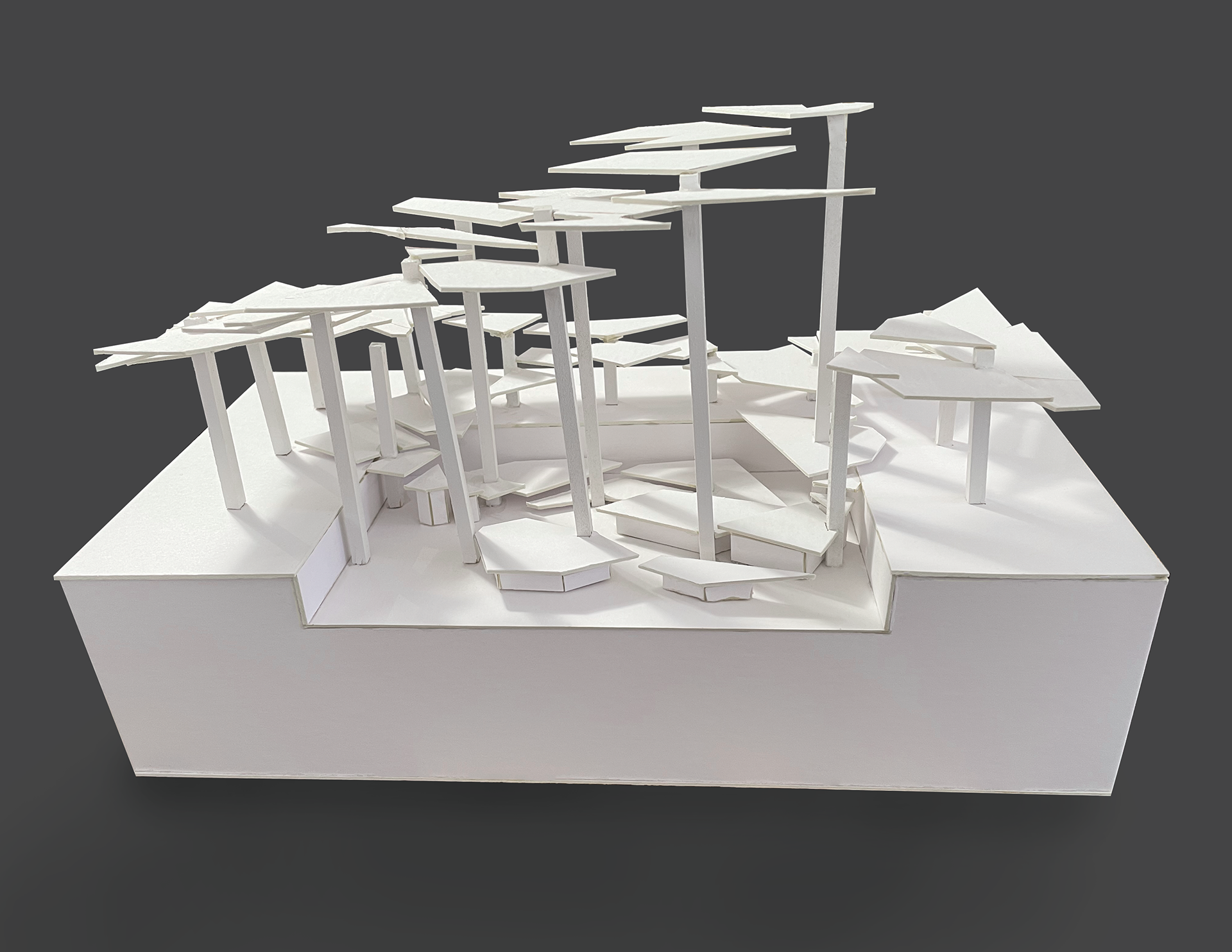
Model 1:50
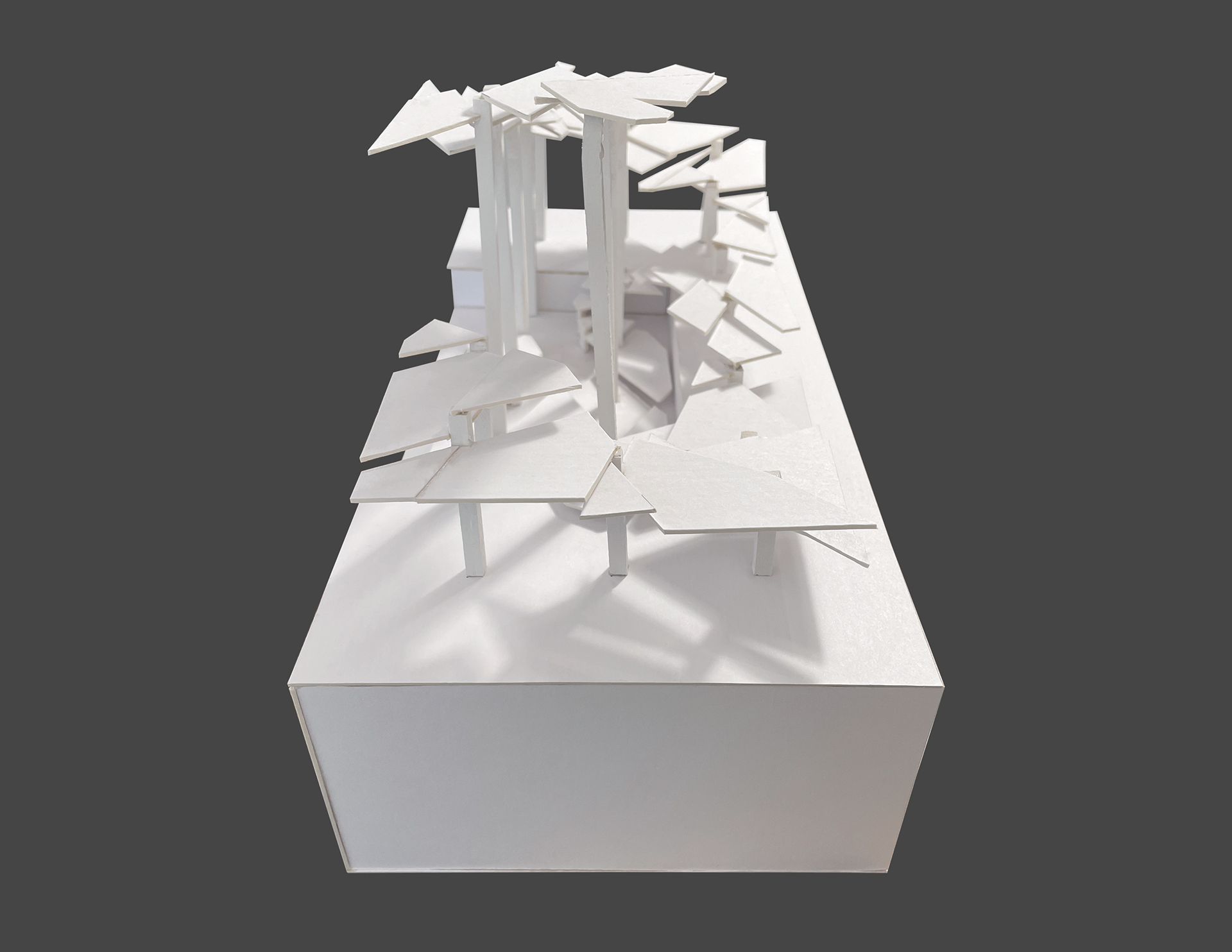
Model 1:50
