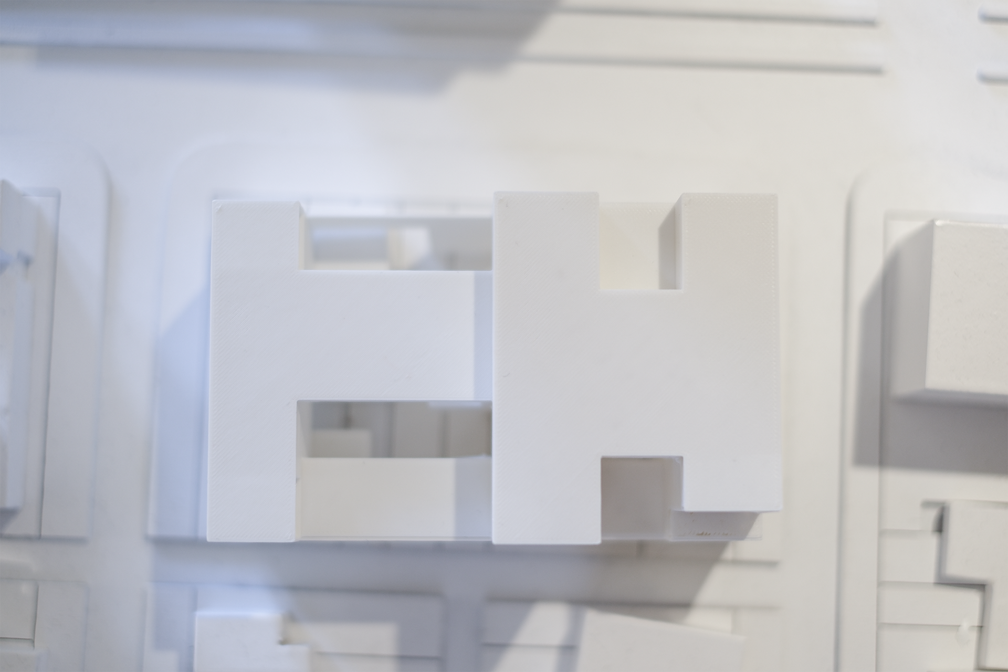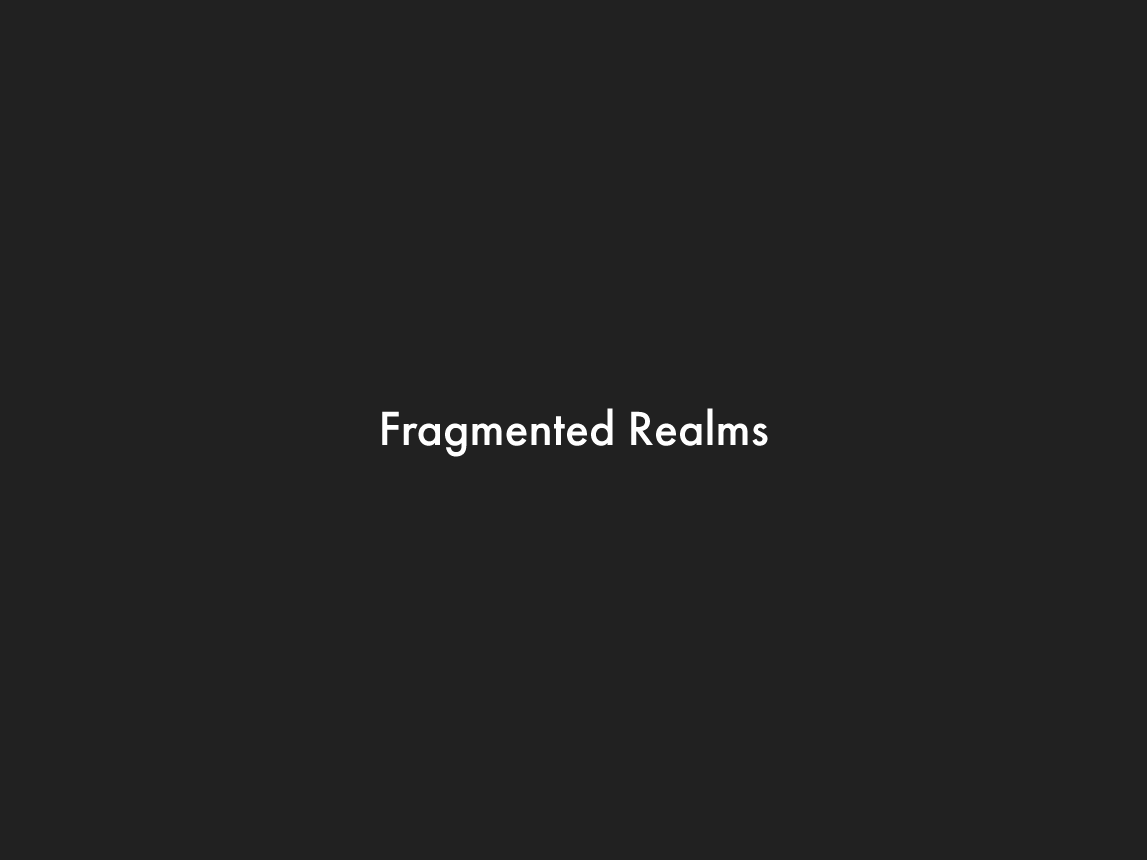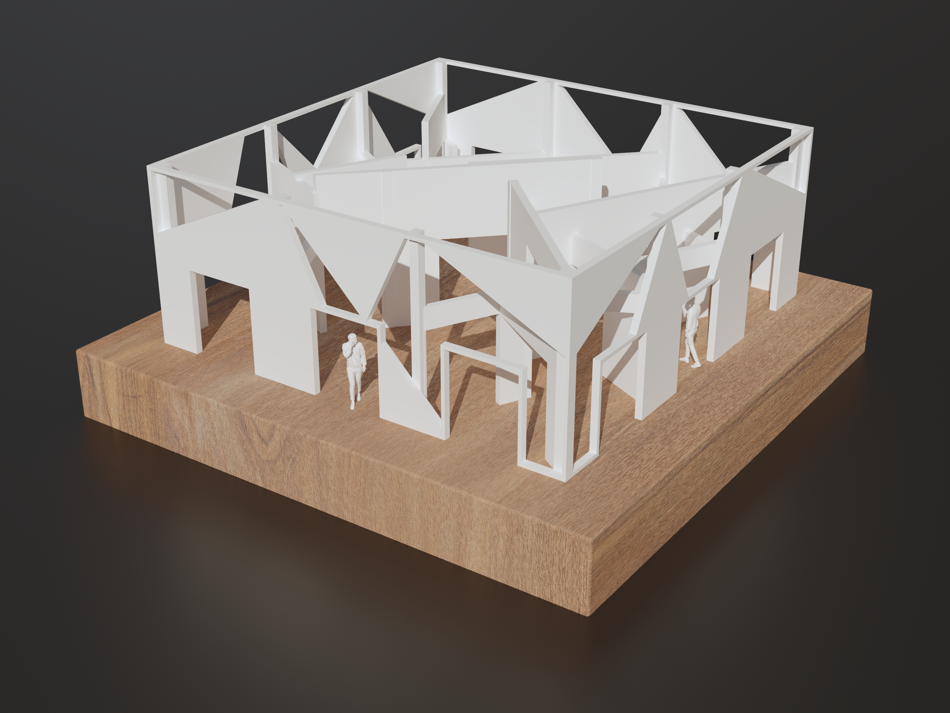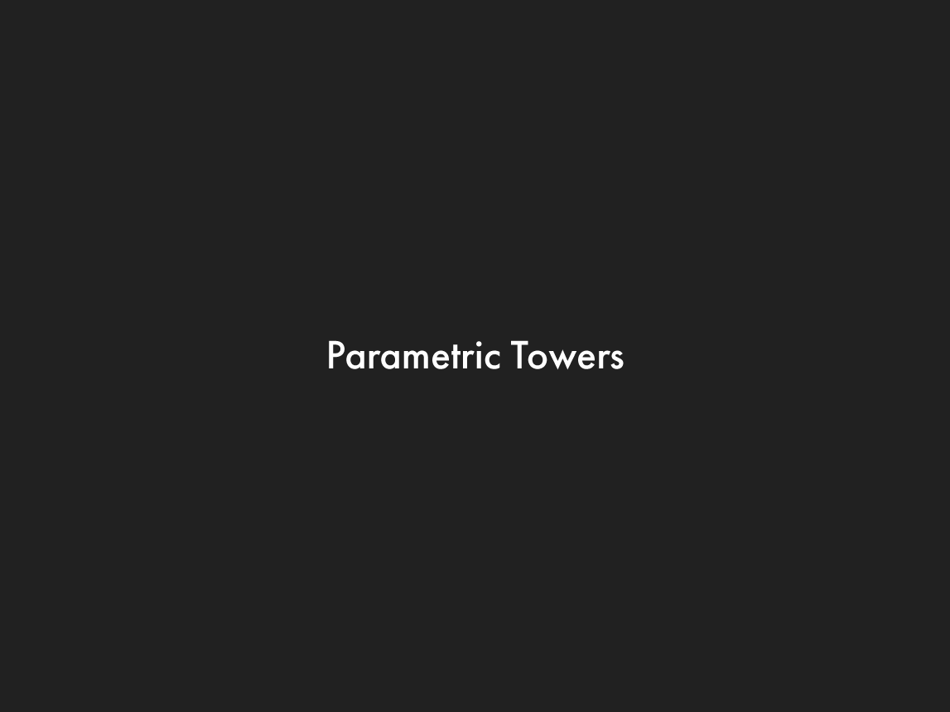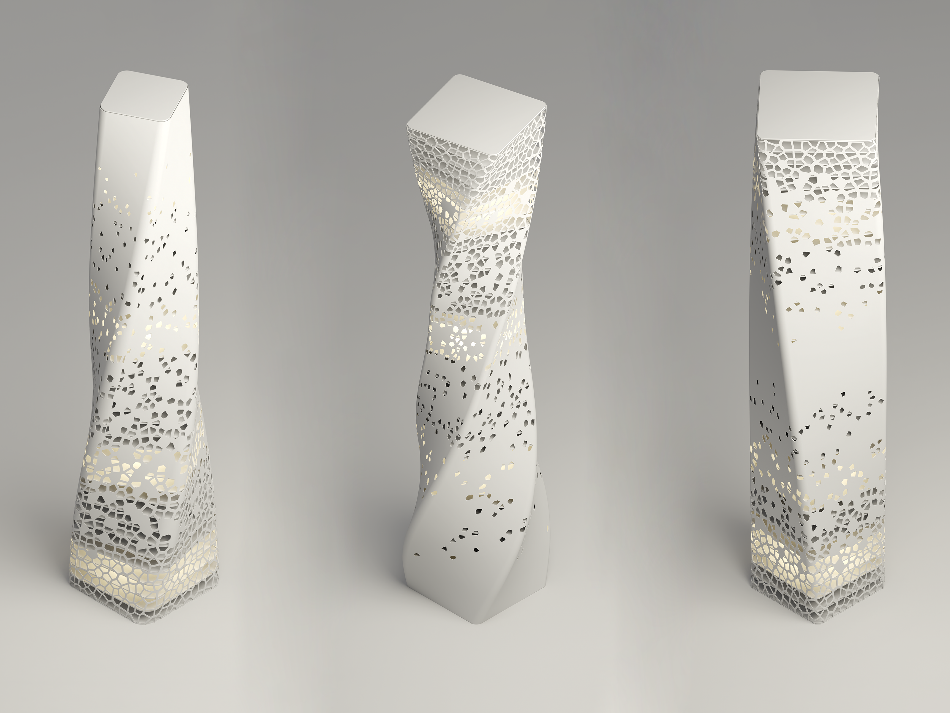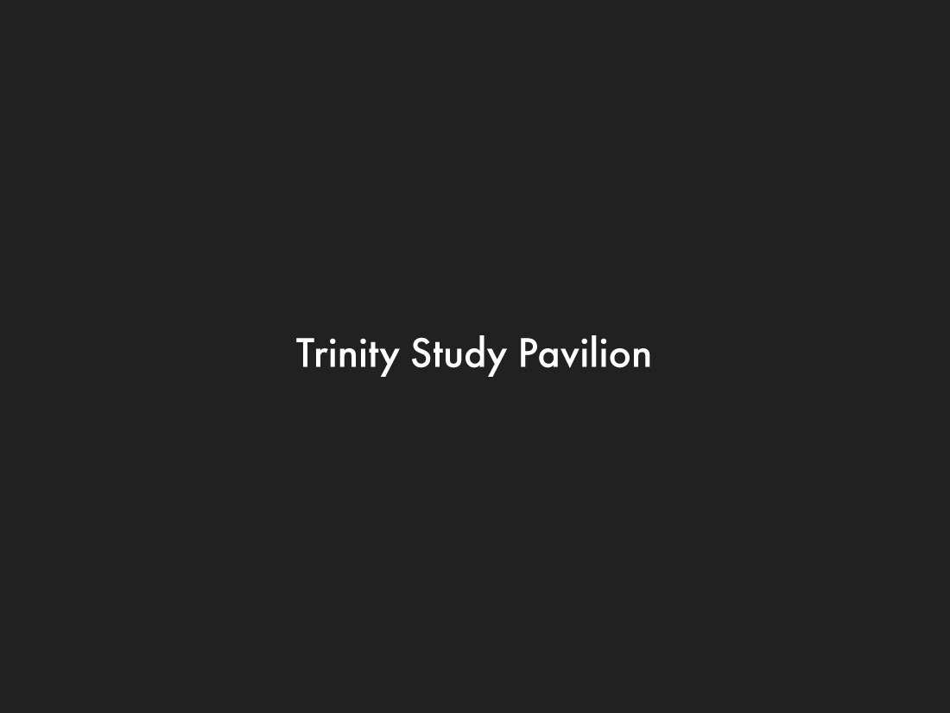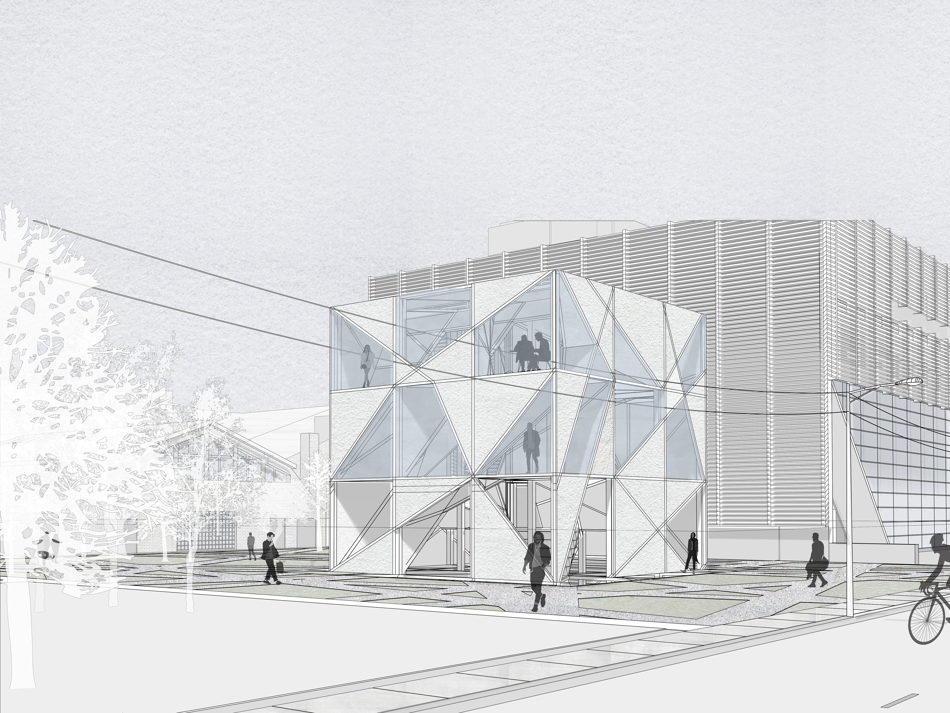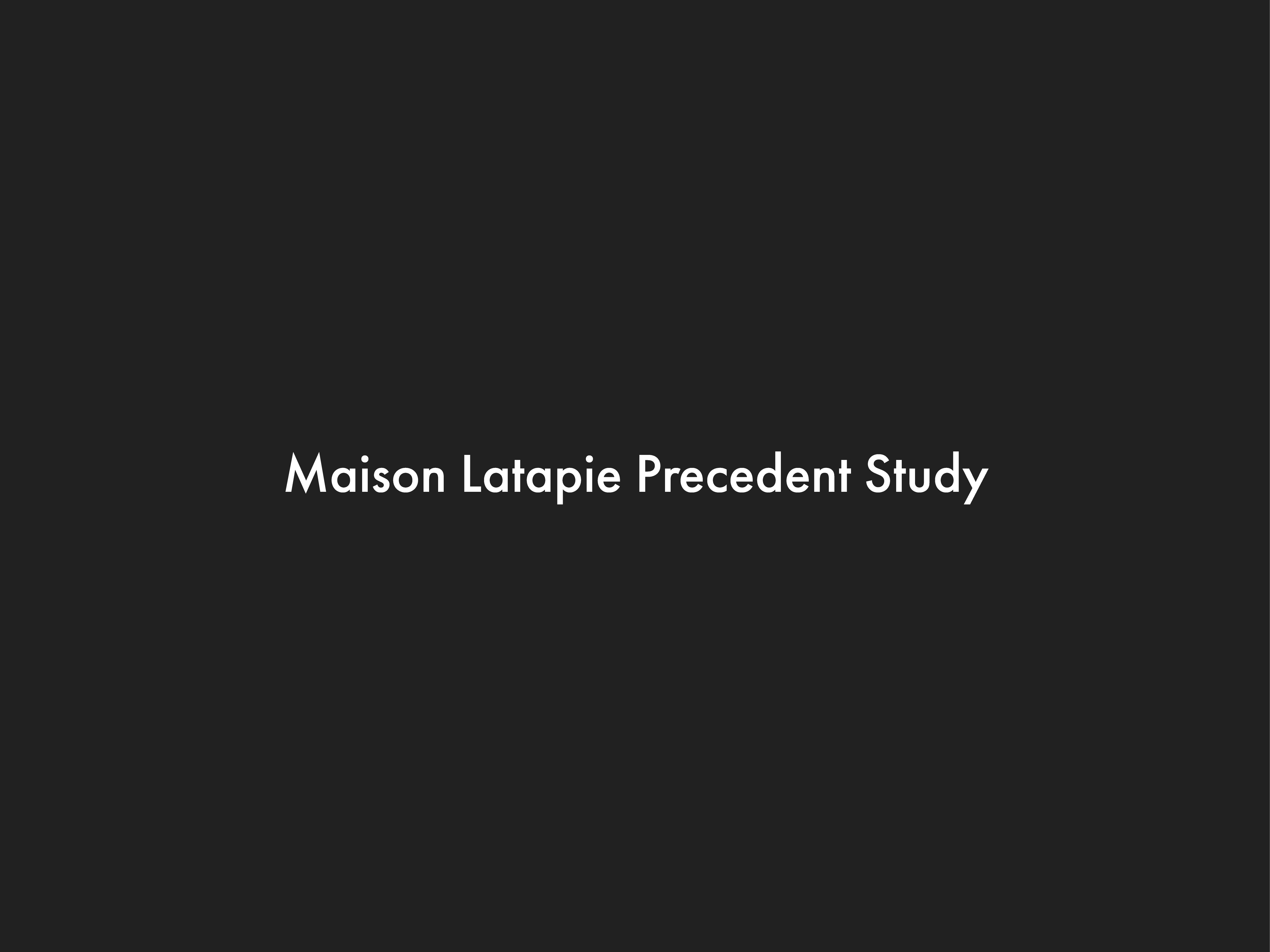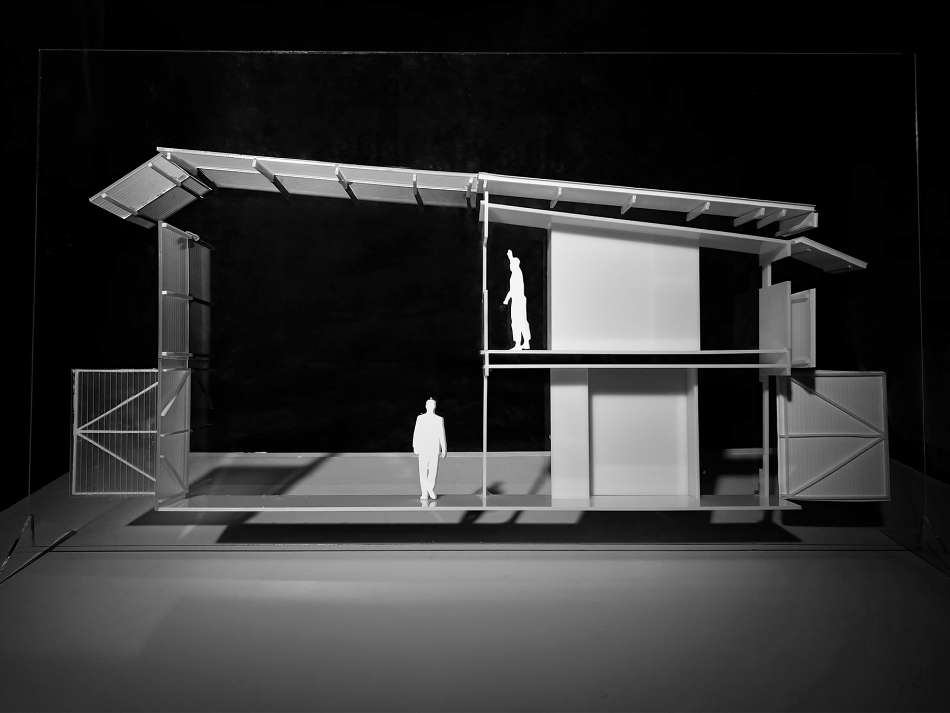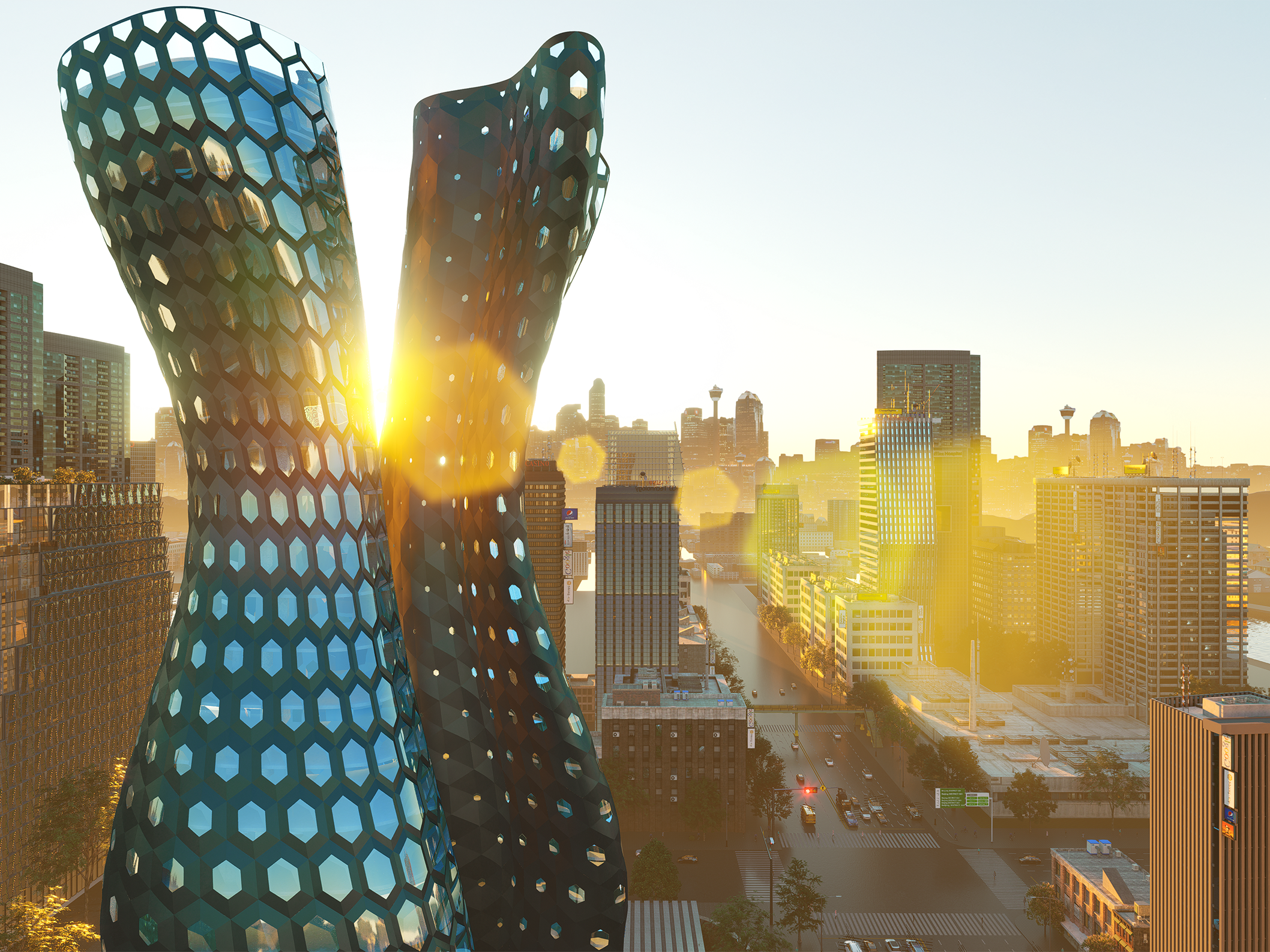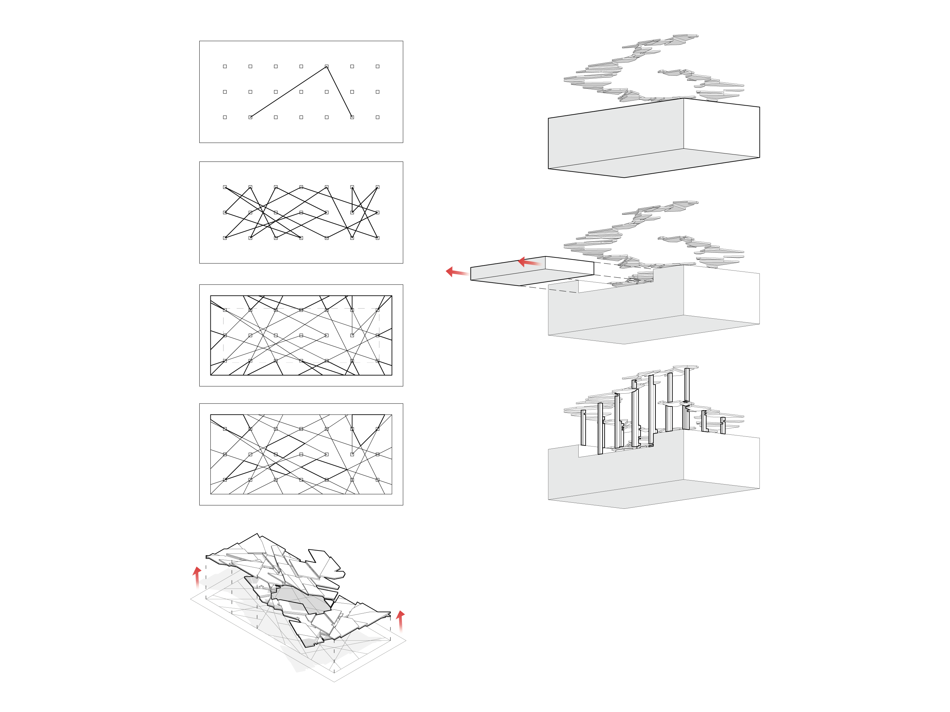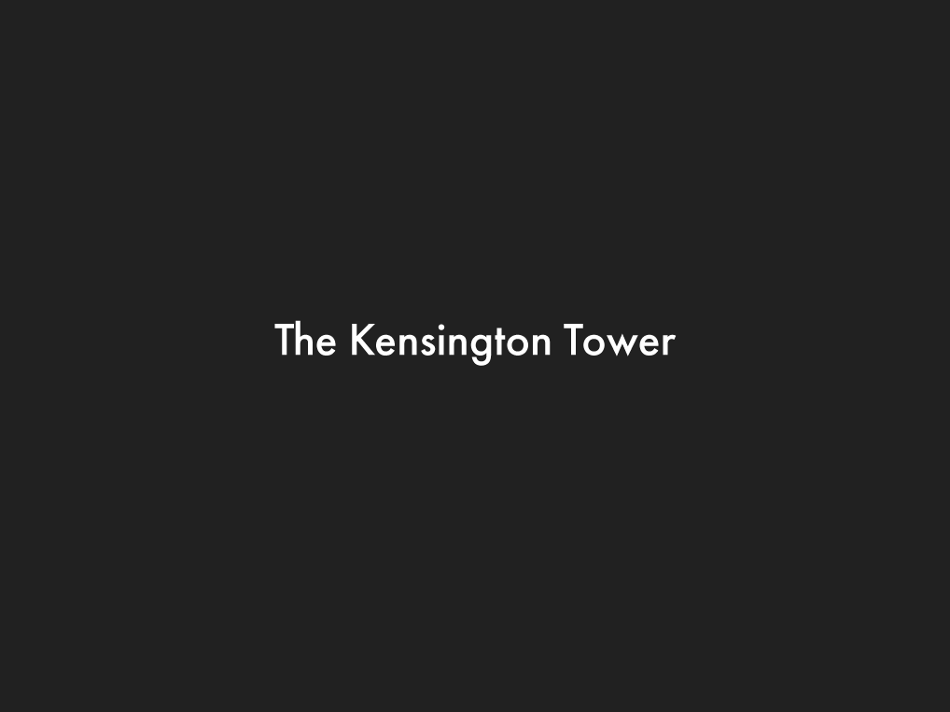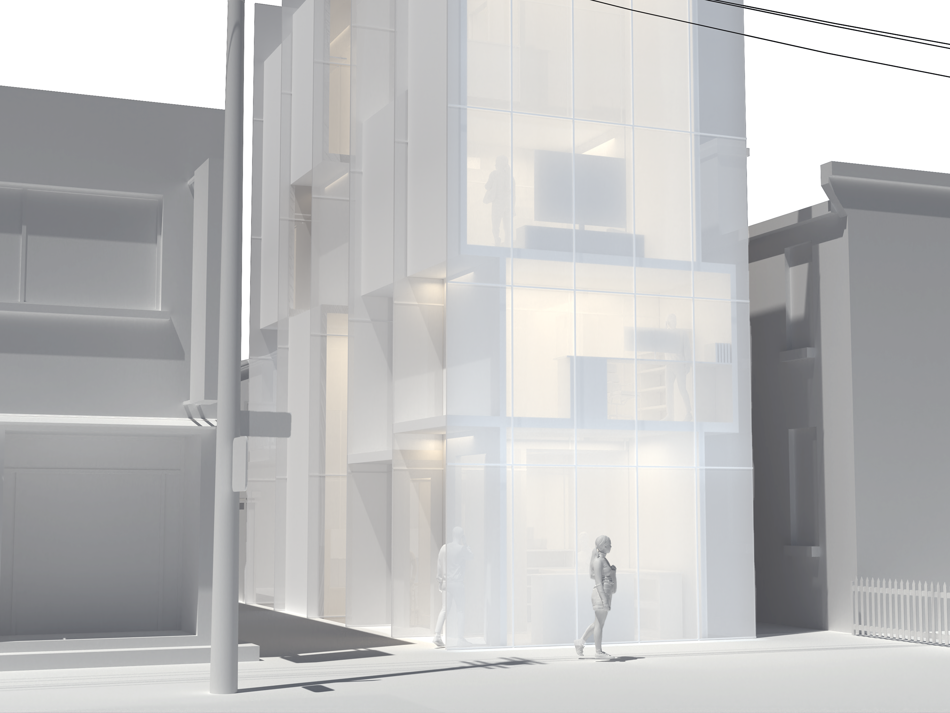The student housing project attempts to integrate a modern, urban design with protected heritage homes. This design accommodates 350 beds and features essential amenities, fostering a vibrant student community. Drawing inspiration from the initial design of four residential tower modules, the final typology blends rotations, twists, and strategic mass adjustments to maximize sunlight. Complemented by a translucent mesh exterior, the structure maintains visual lightness and unity. Ground floors house public programs, including social and dining spaces, enhanced by double-height ceilings. Housing units span mid-to-top levels, with four distinct unit types: studio, single dorm, one bedroom, and two-bedroom. The design fosters interconnectedness through roof gardens and shared spaces, echoing the Graduate House building's height for a harmonious urban landscape.
Project Brief: A 350-bed student housing design
Site location: 365 Spadina Ave, Toronto
Category: Undergraduate design studio IV
Instructor: Mauricio Quiros Pacheco
Project Brief: A 350-bed student housing design
Site location: 365 Spadina Ave, Toronto
Category: Undergraduate design studio IV
Instructor: Mauricio Quiros Pacheco
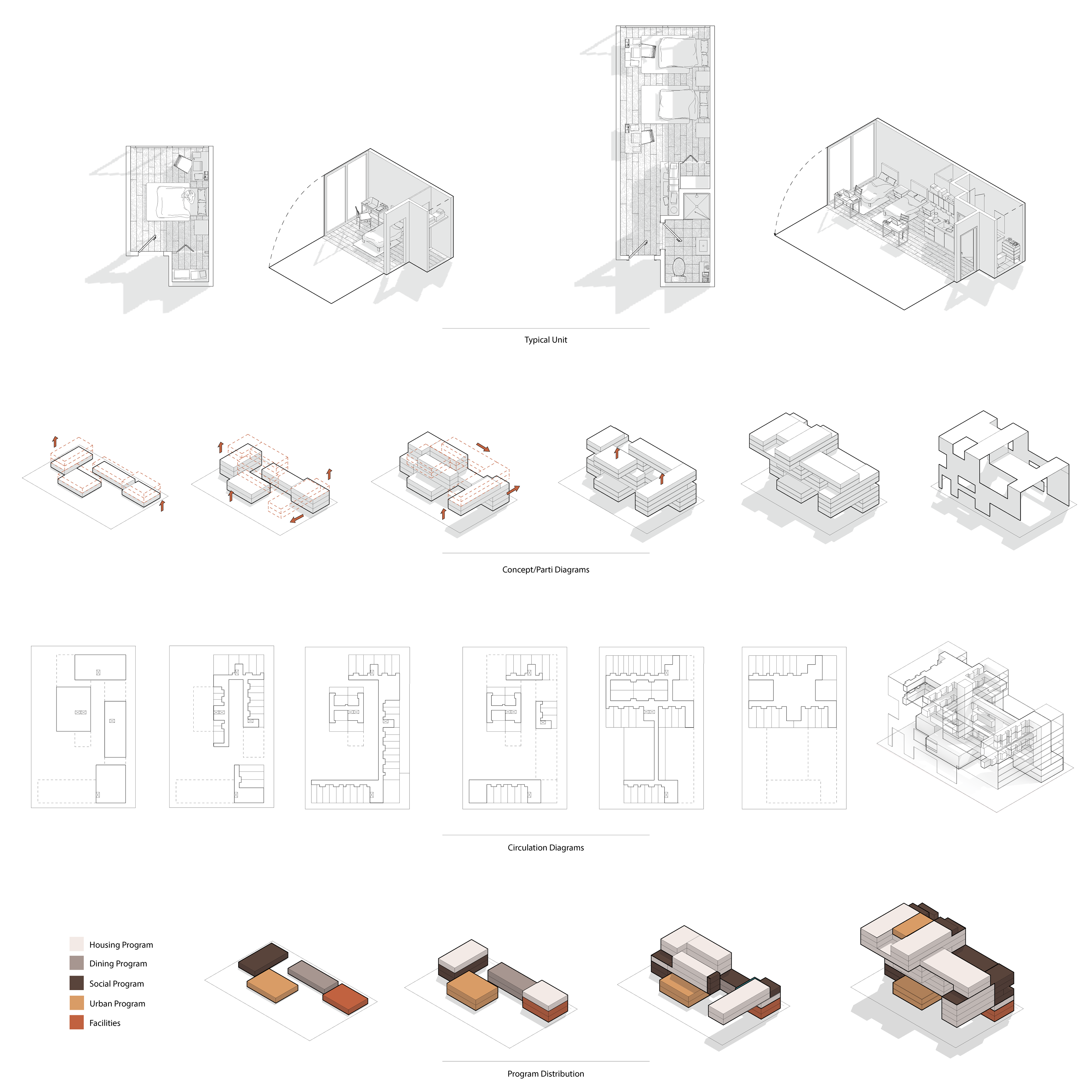
Diagrams
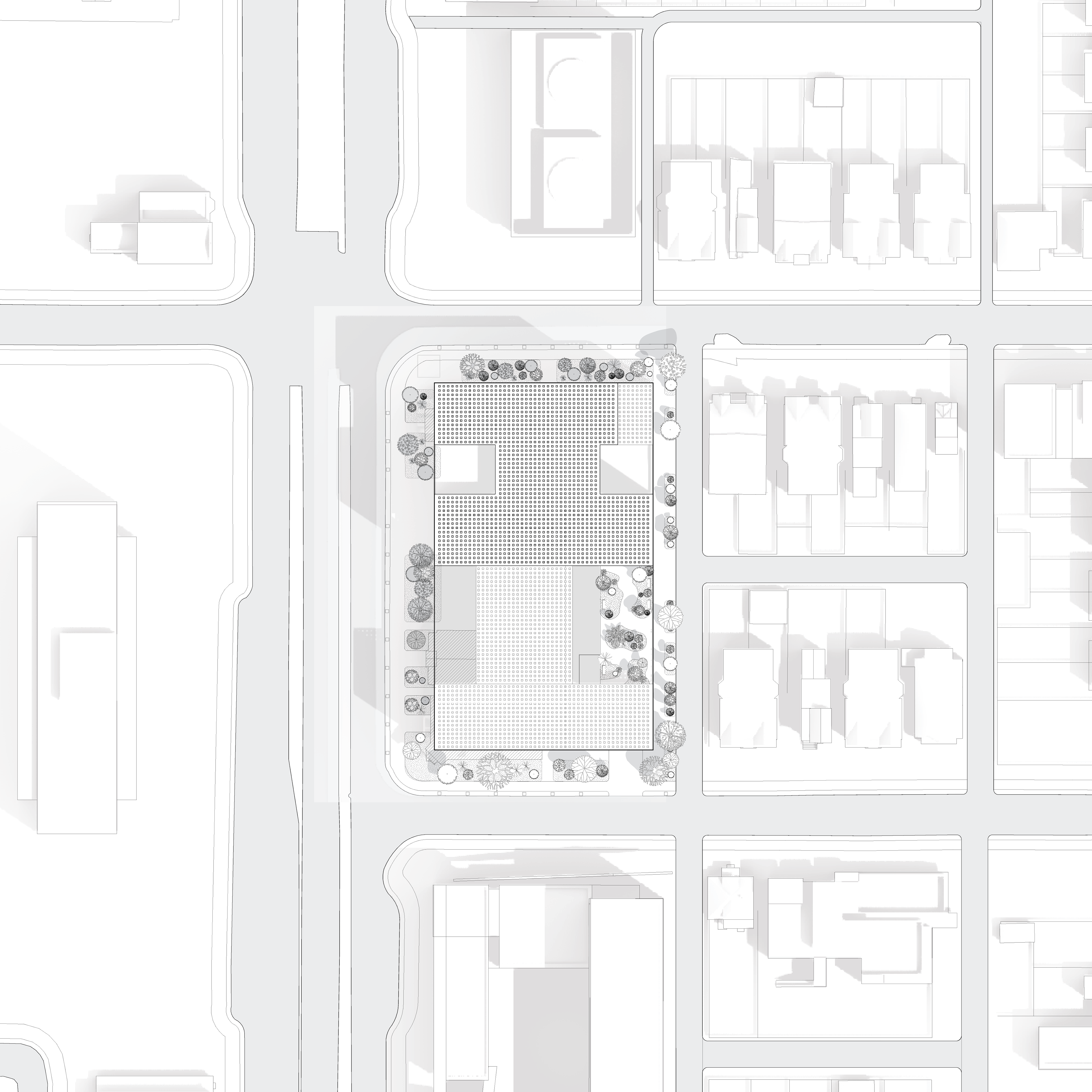
Ground Plan
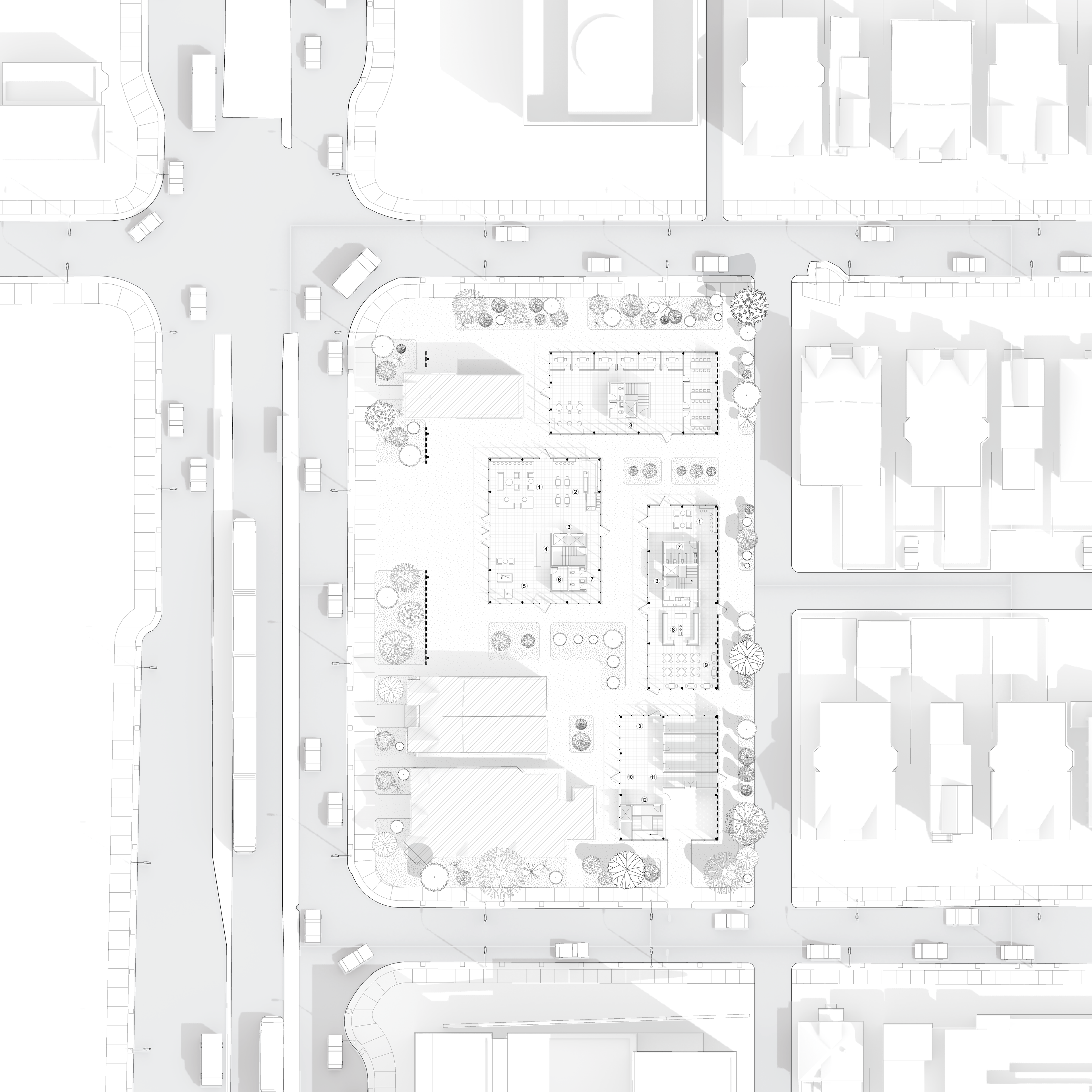
Ground Floor Plan
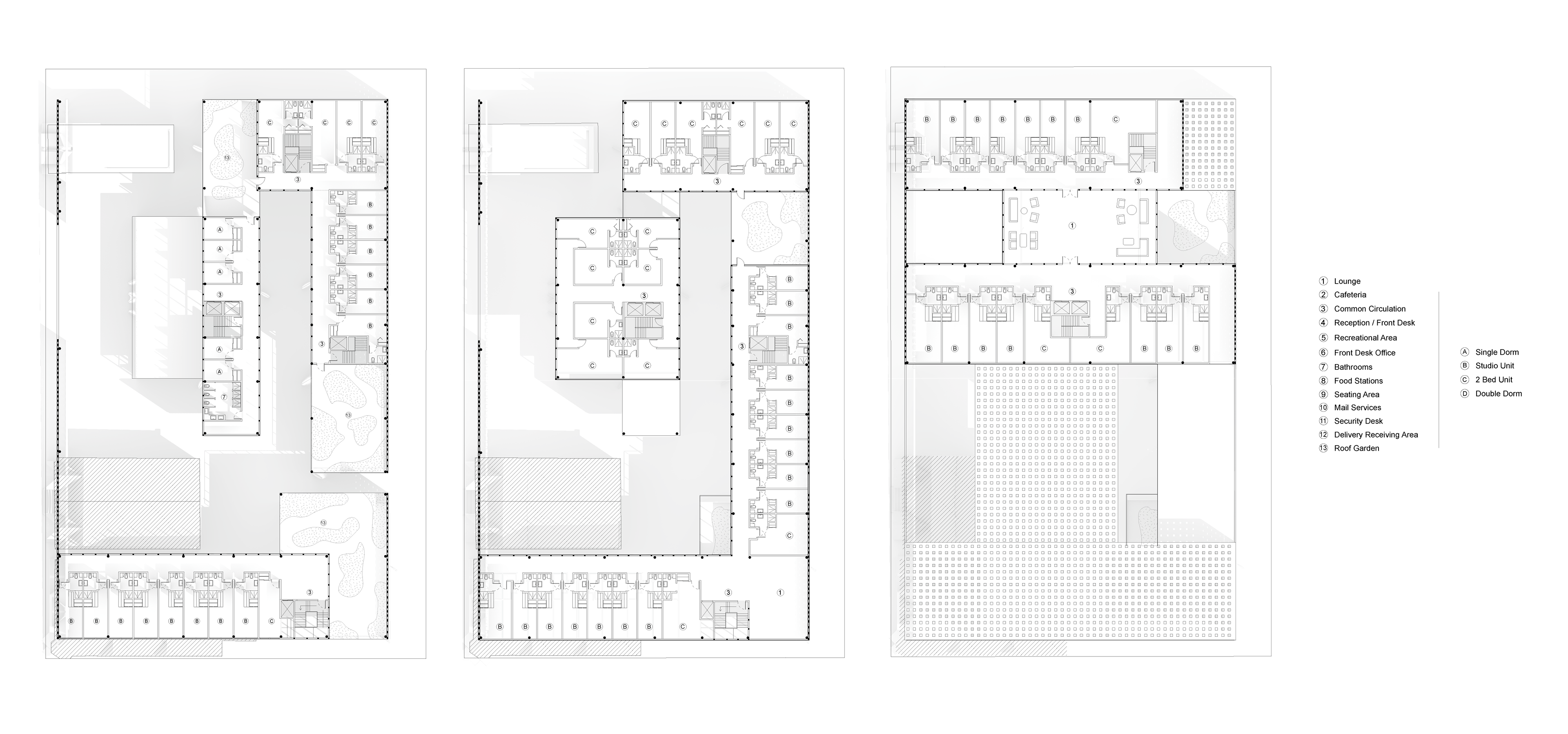
Floor Plans
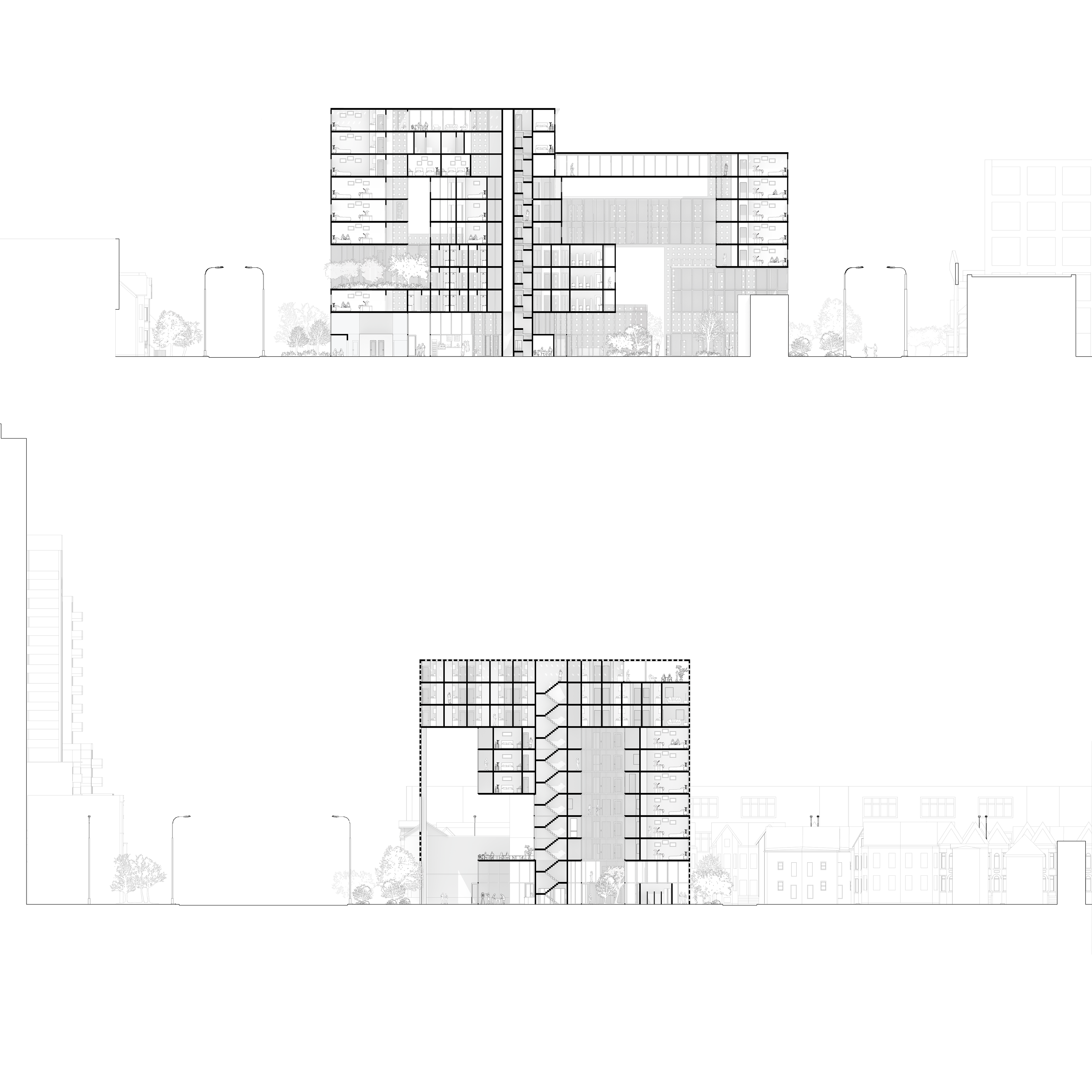
Sections
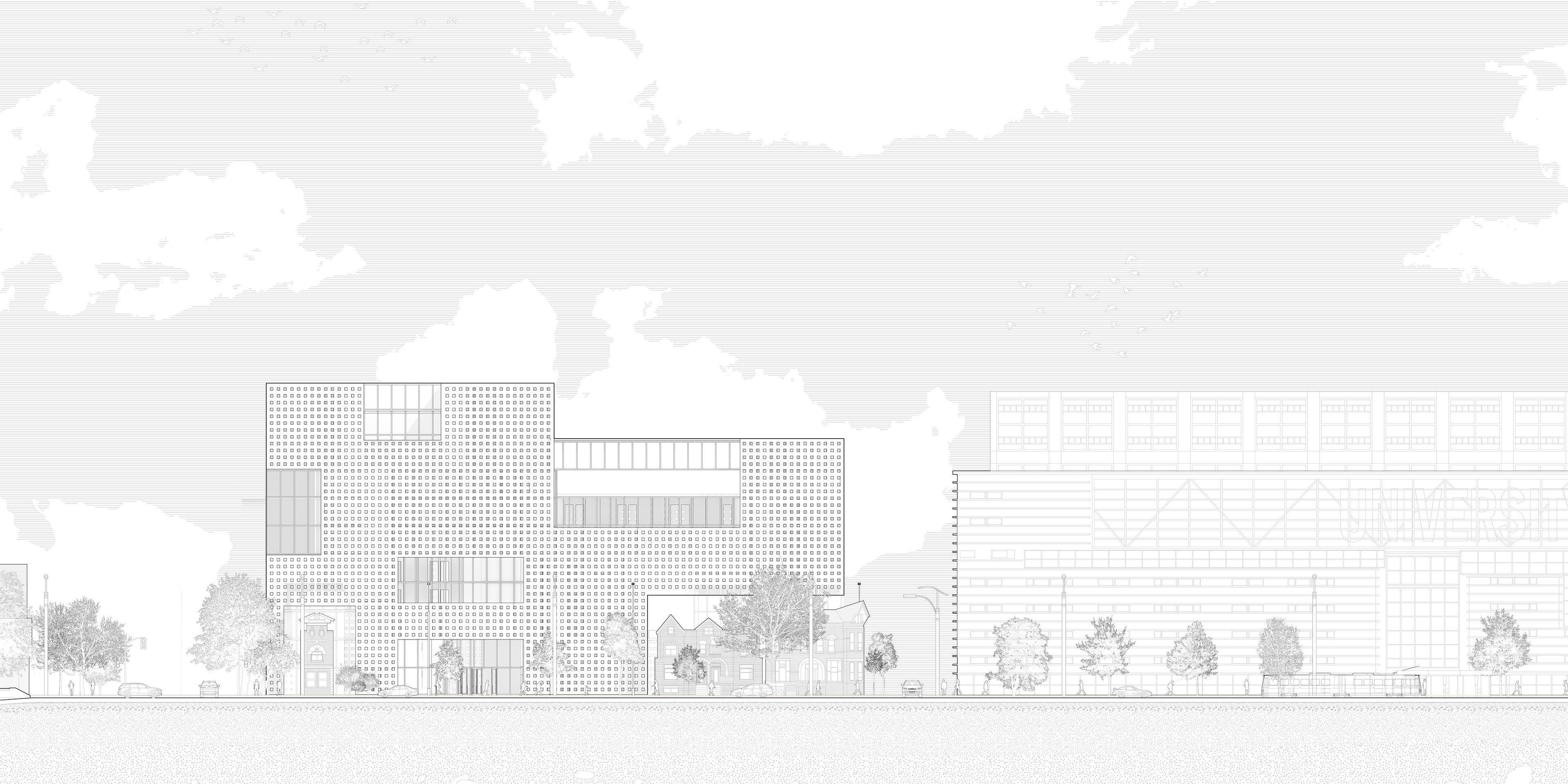
West Elevation
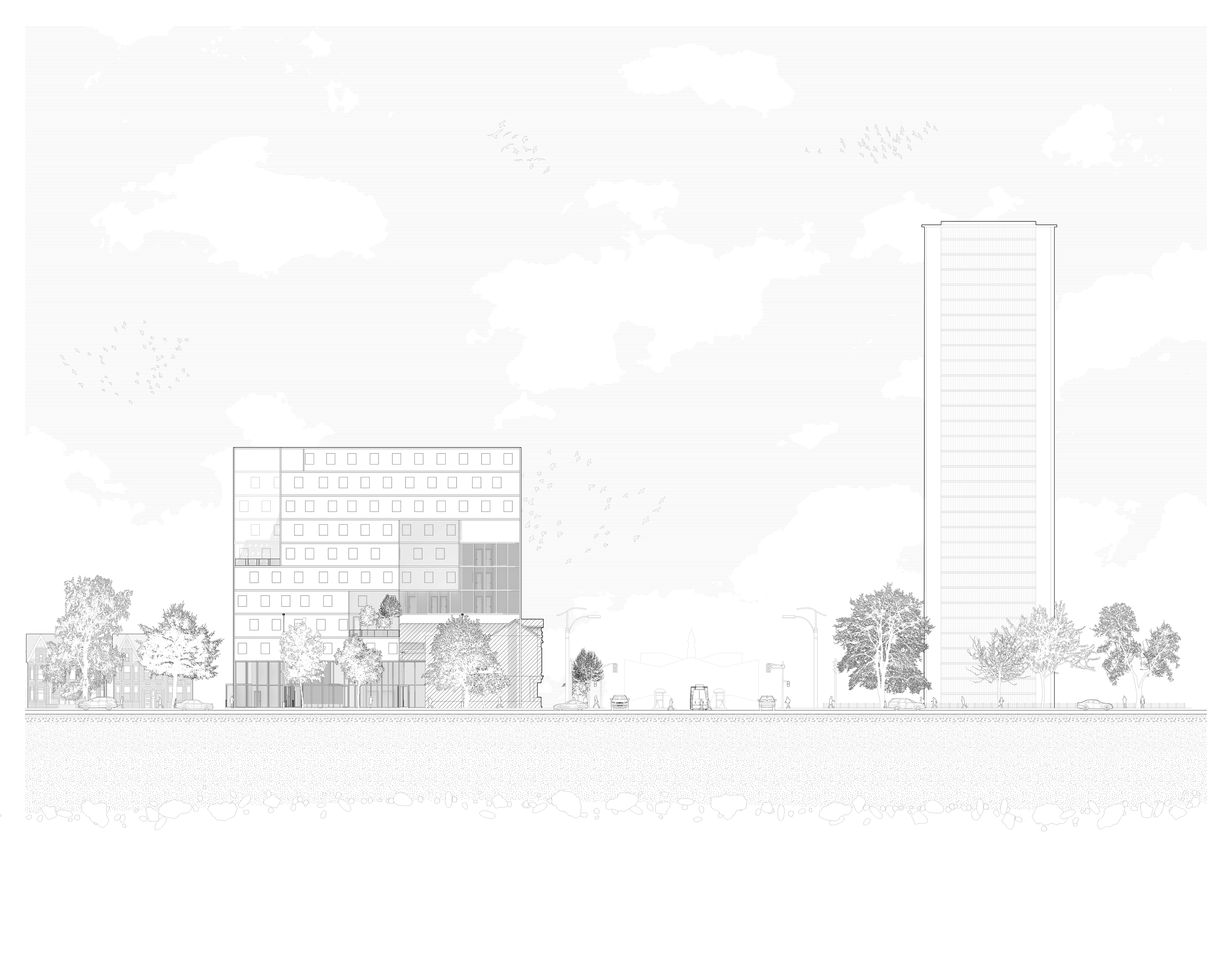
North Elevation
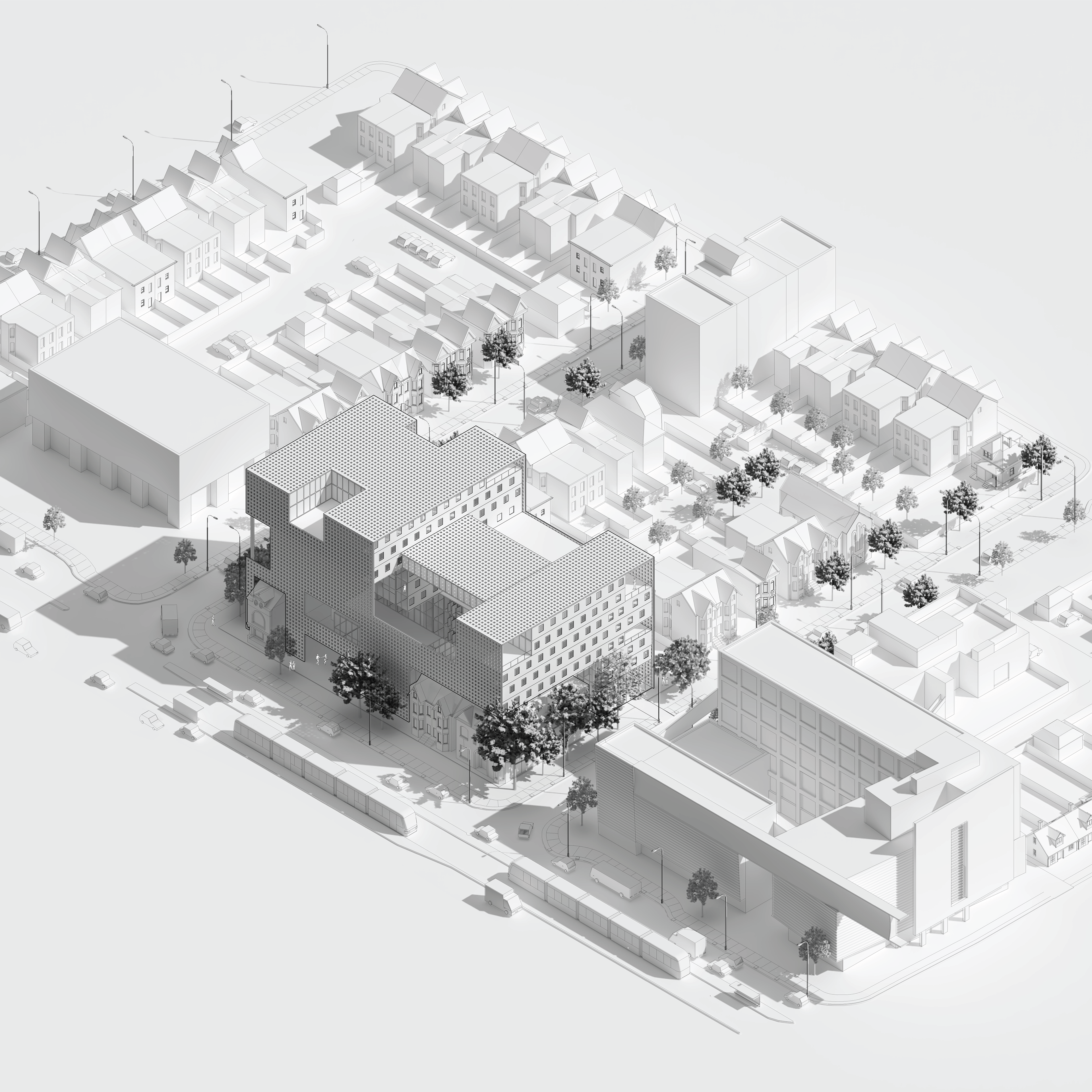
Isometric Representation
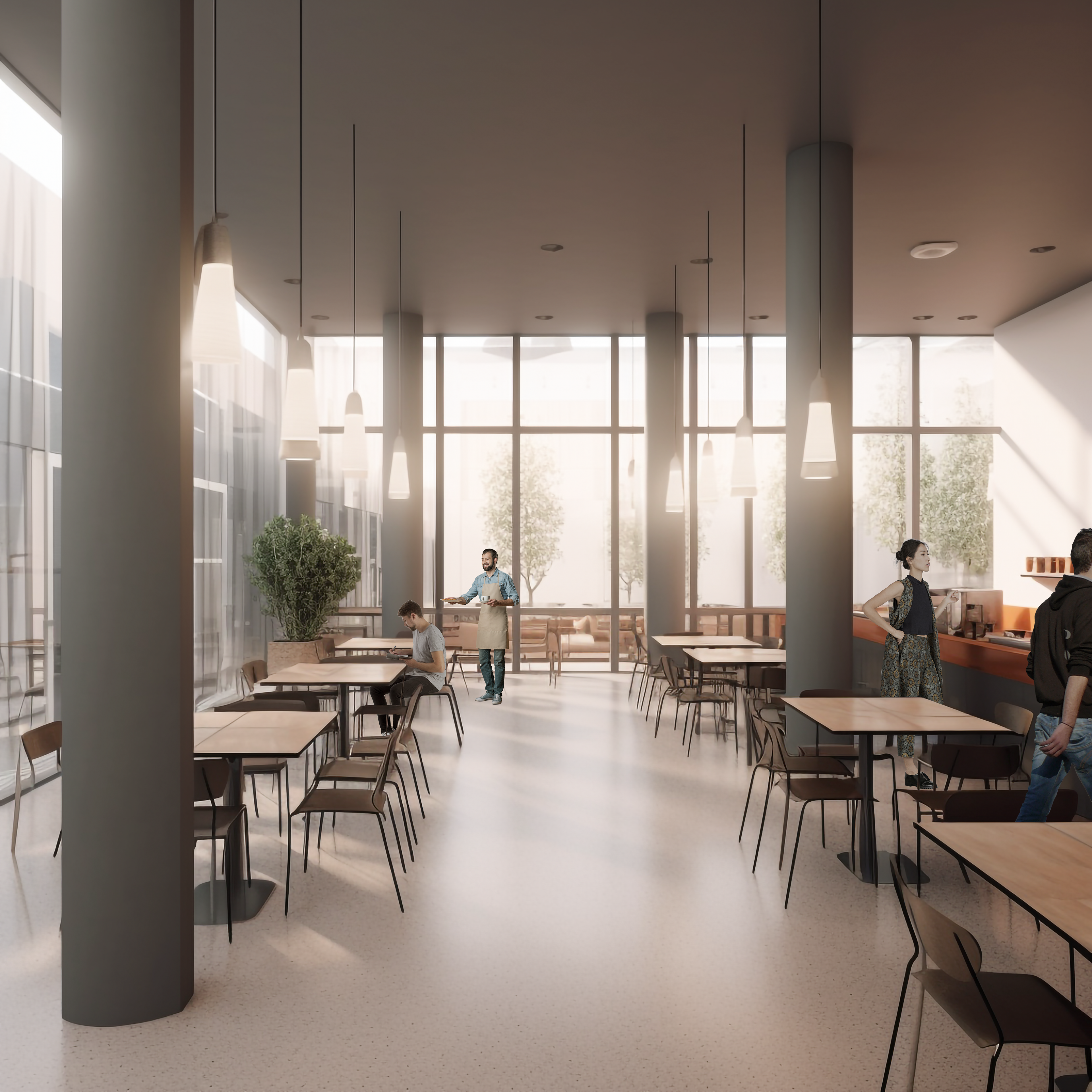
Dining Area
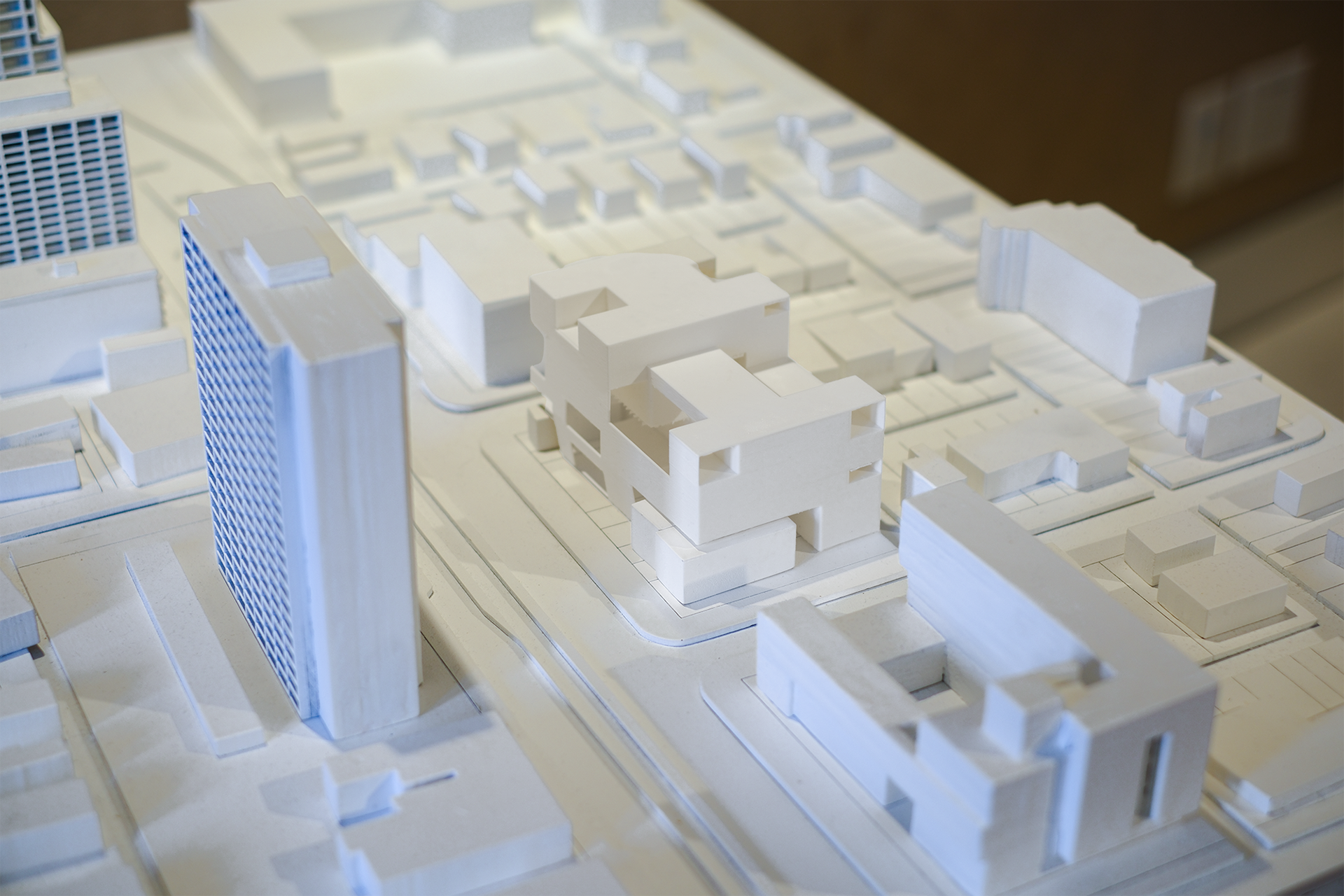
Concept Model on Site
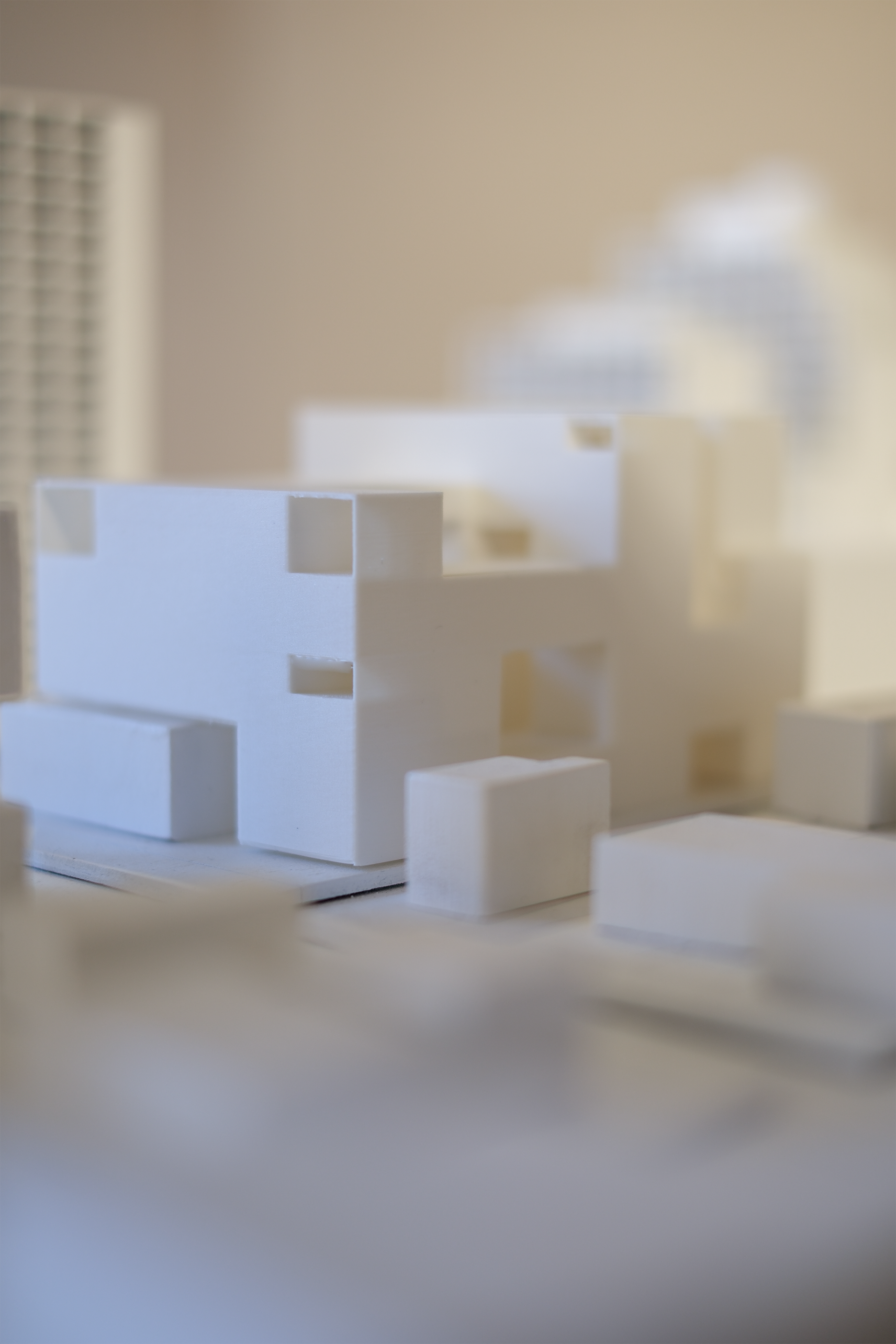
Concept Model on Site
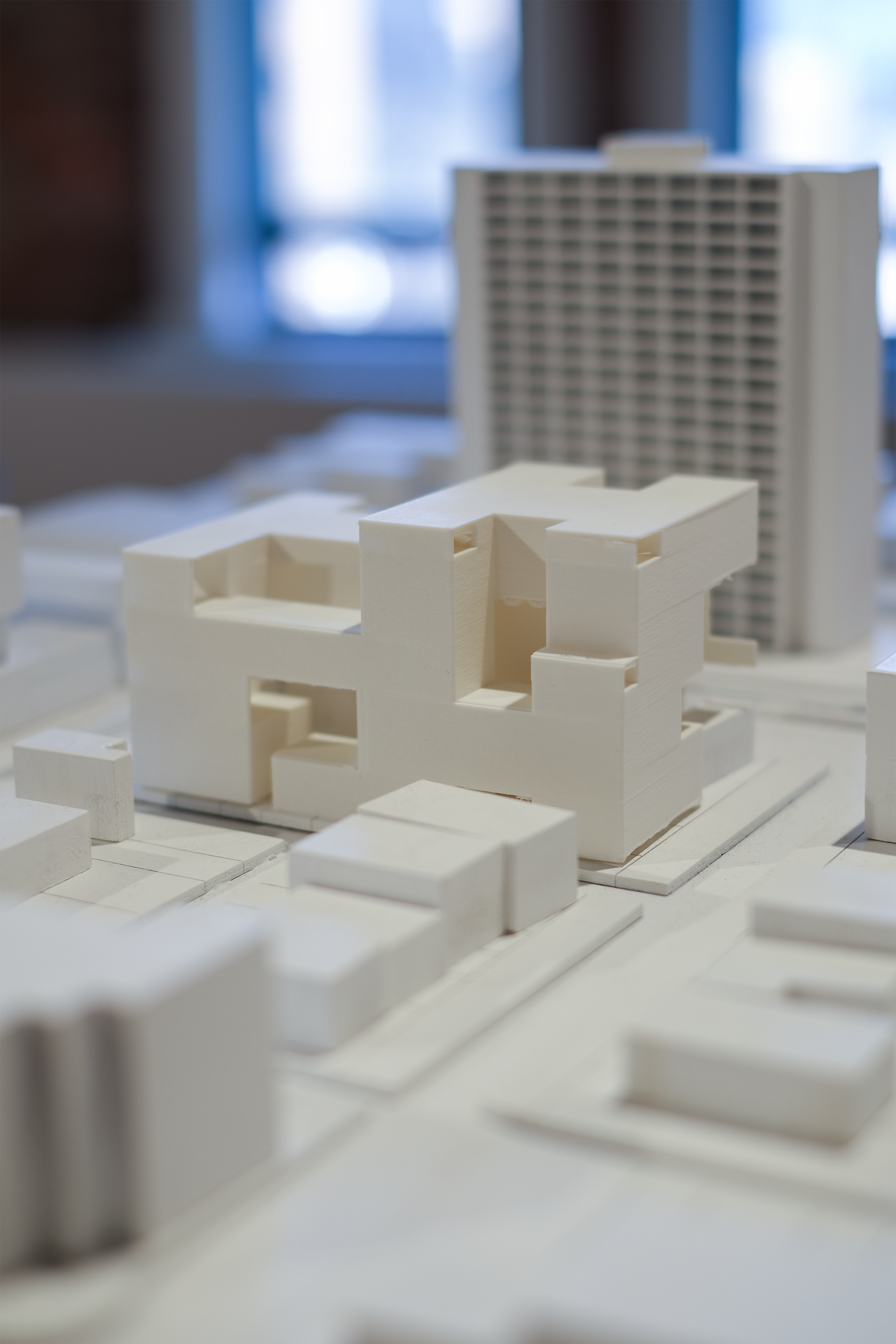
Concept Model on Site
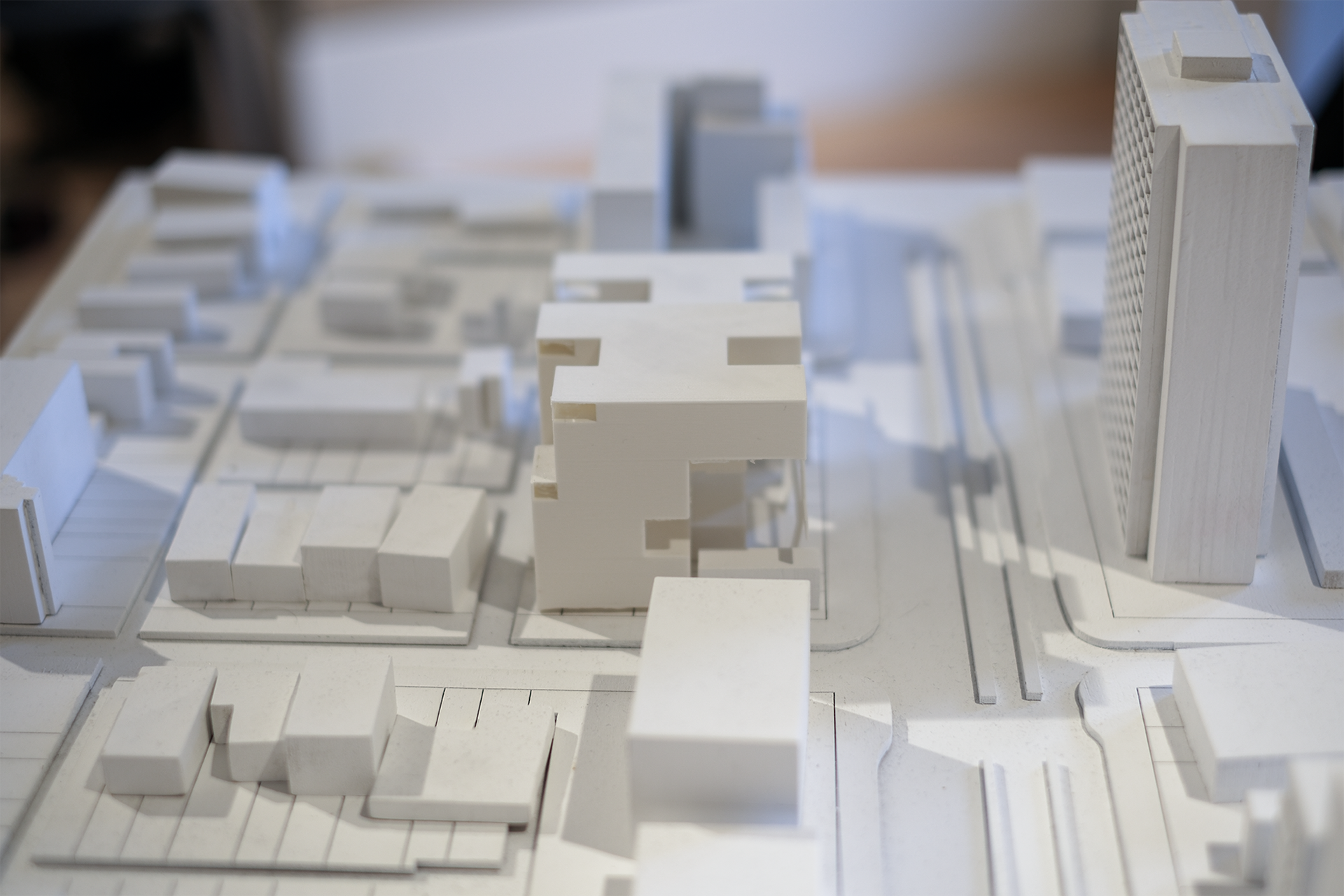
Concept Model on Site
