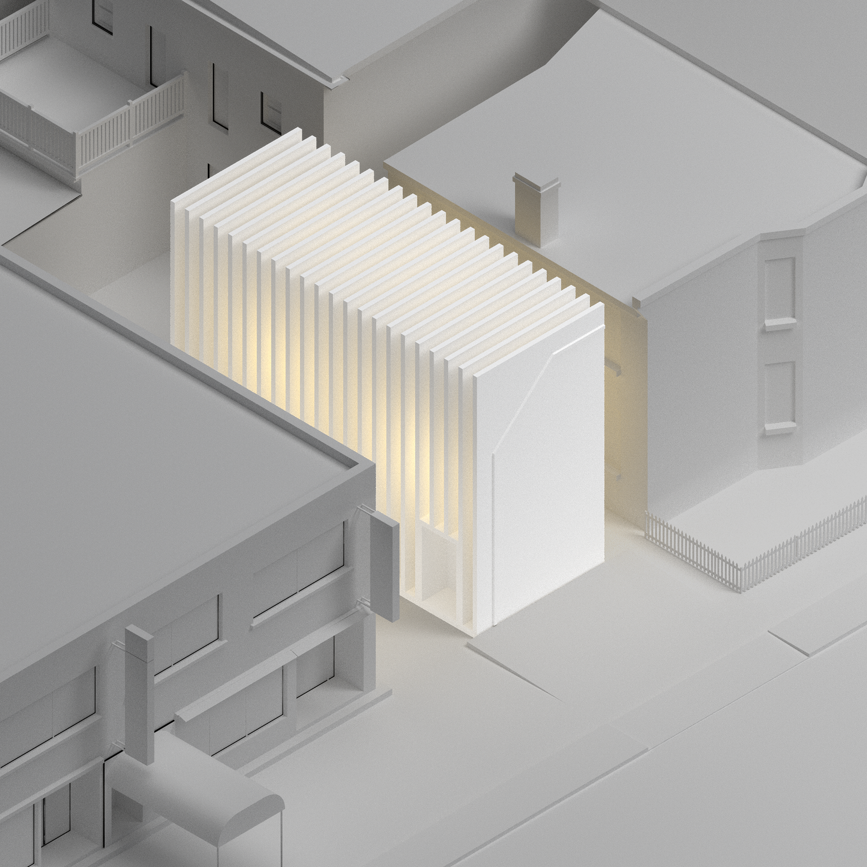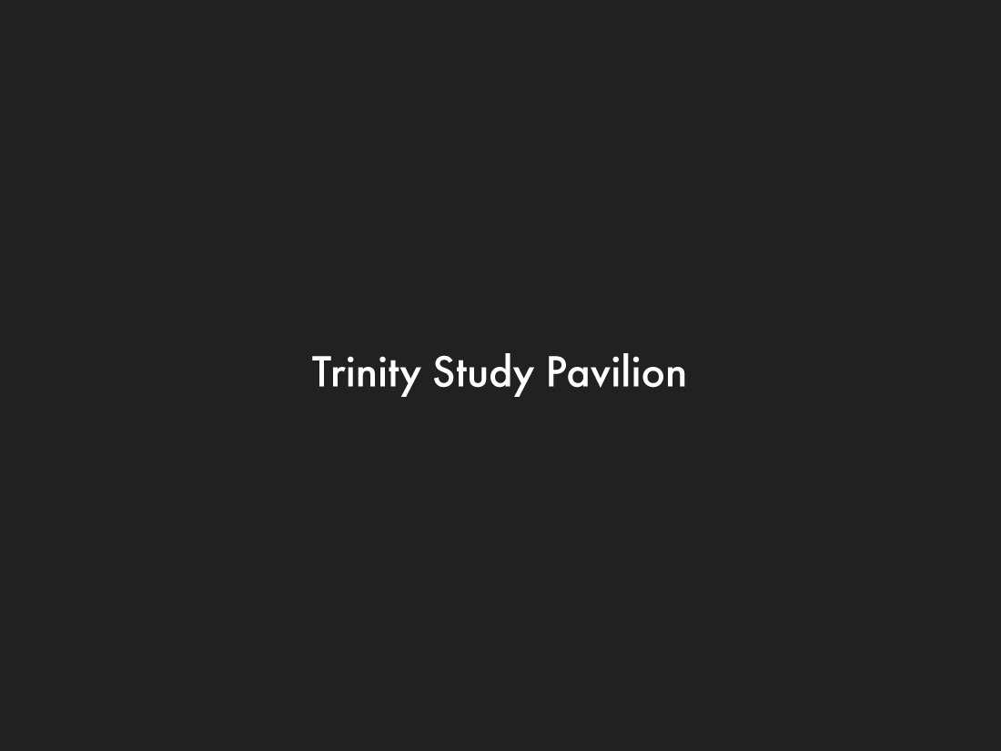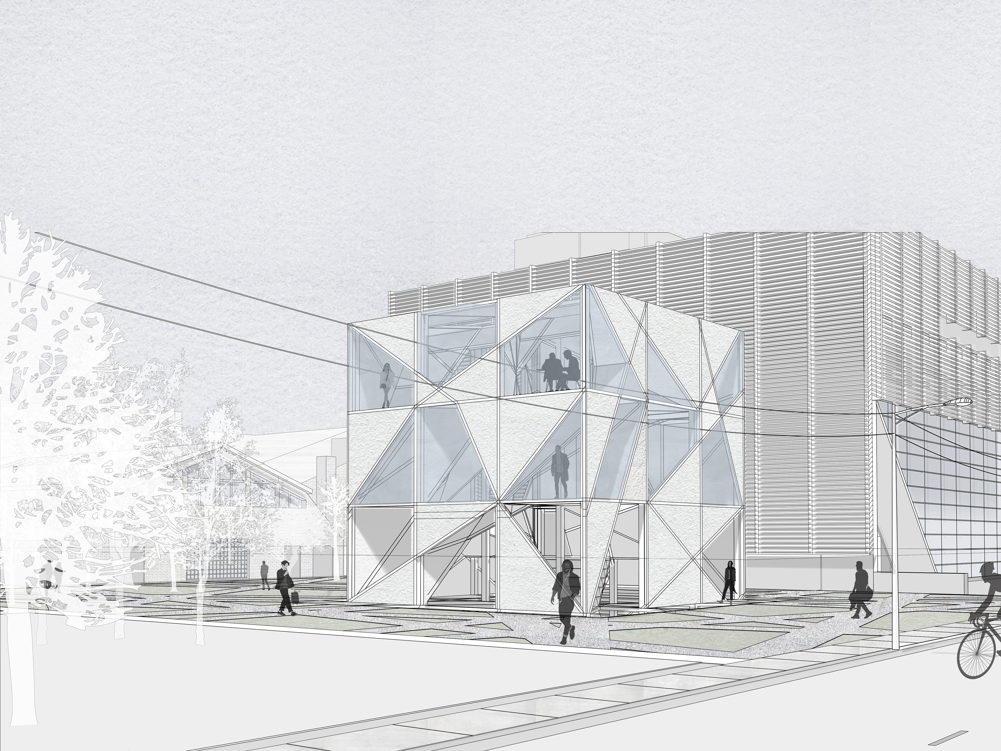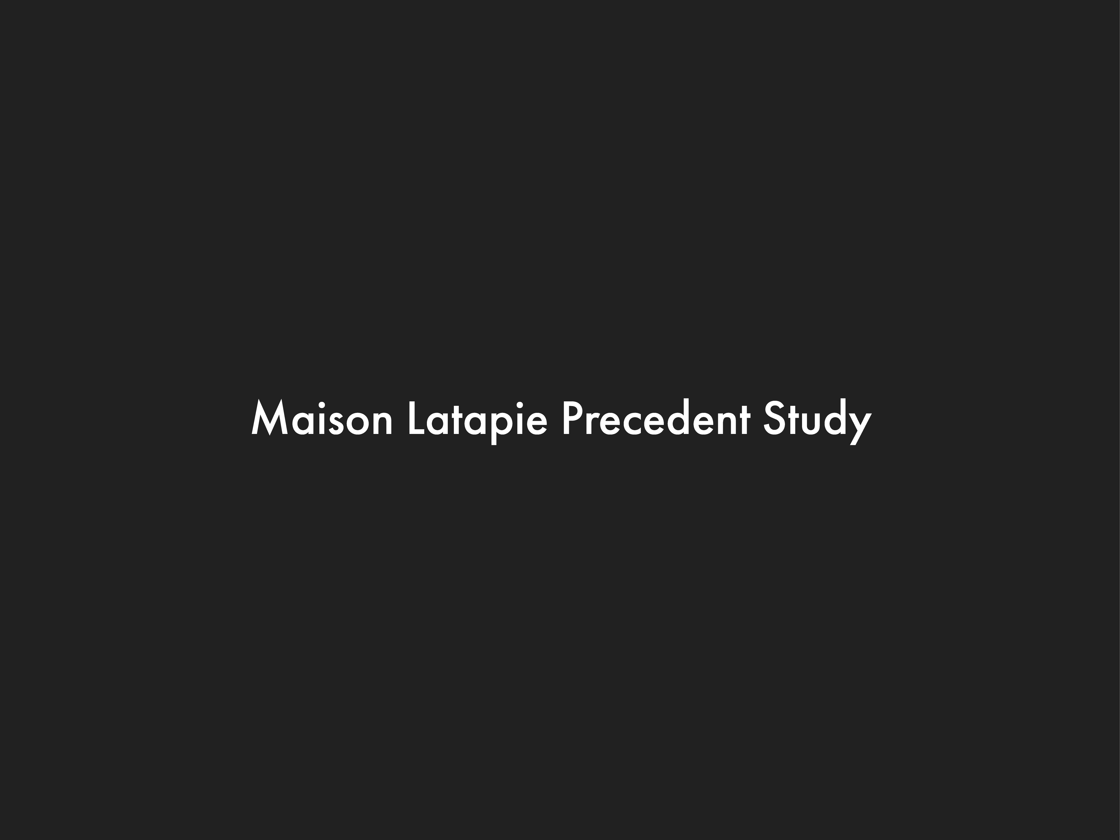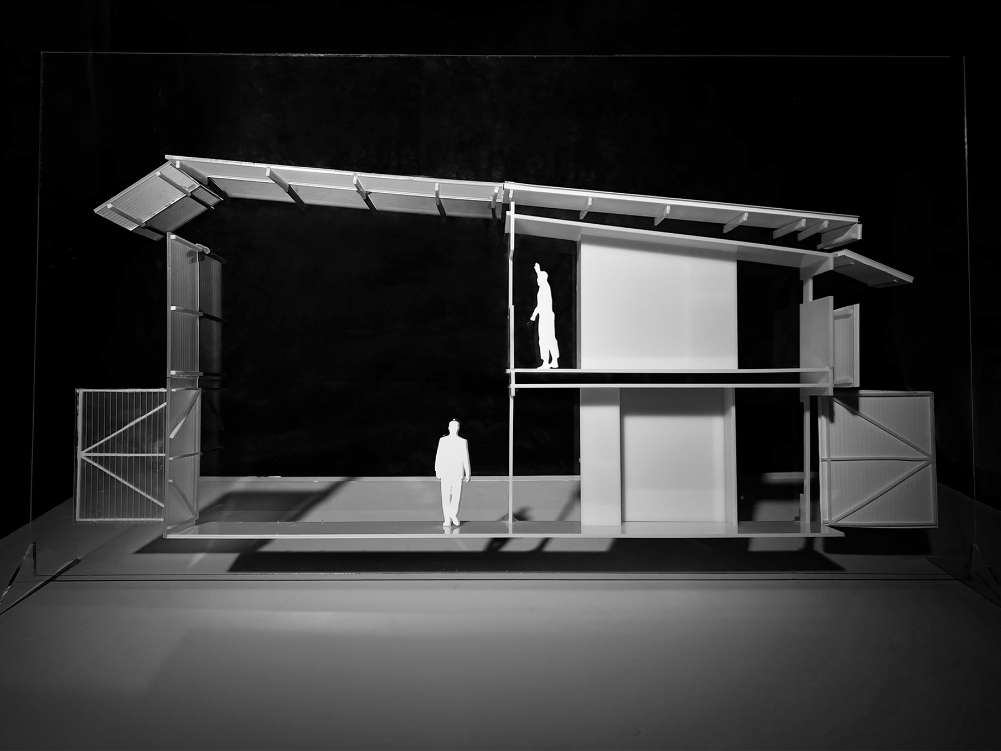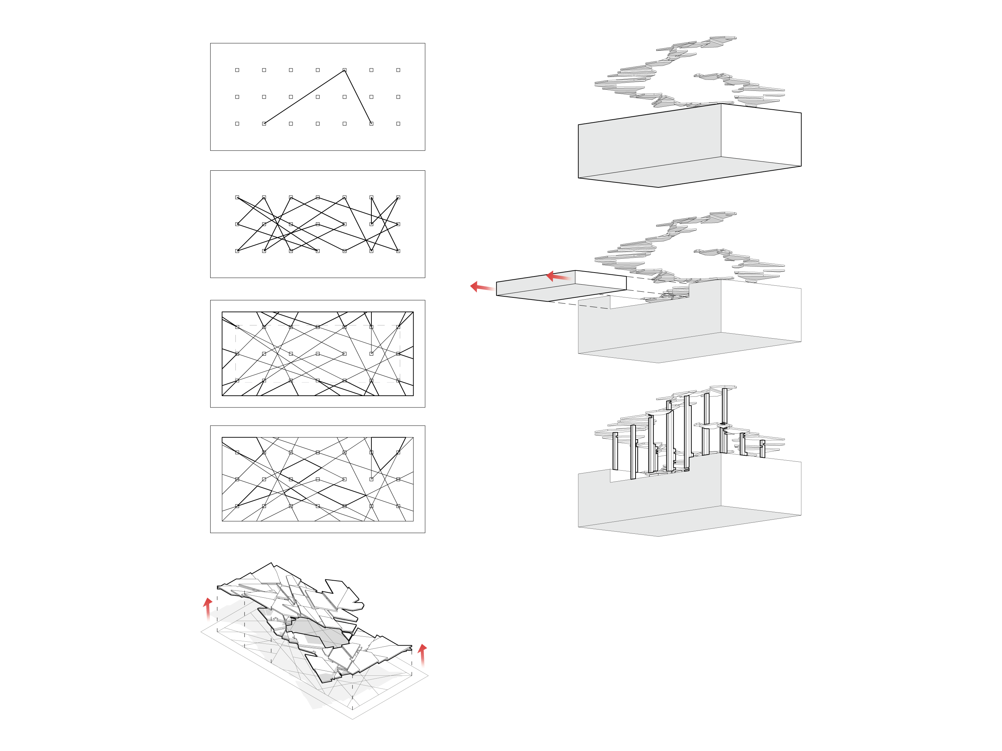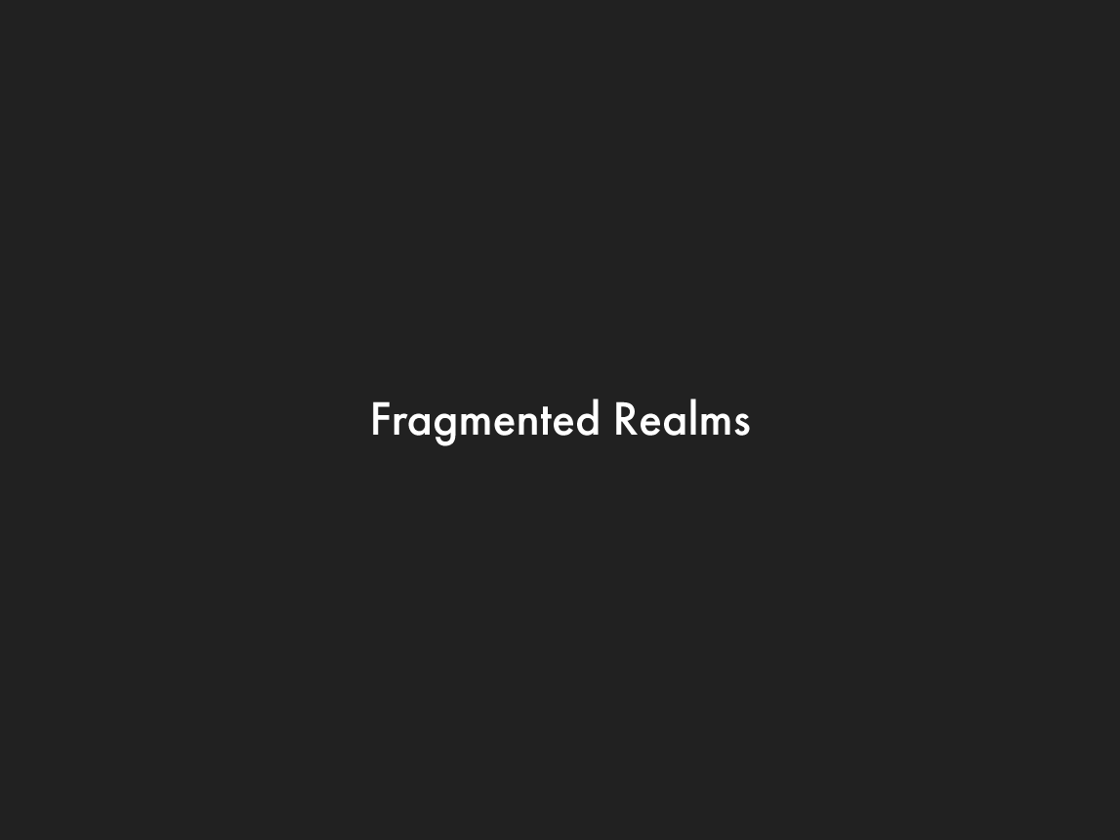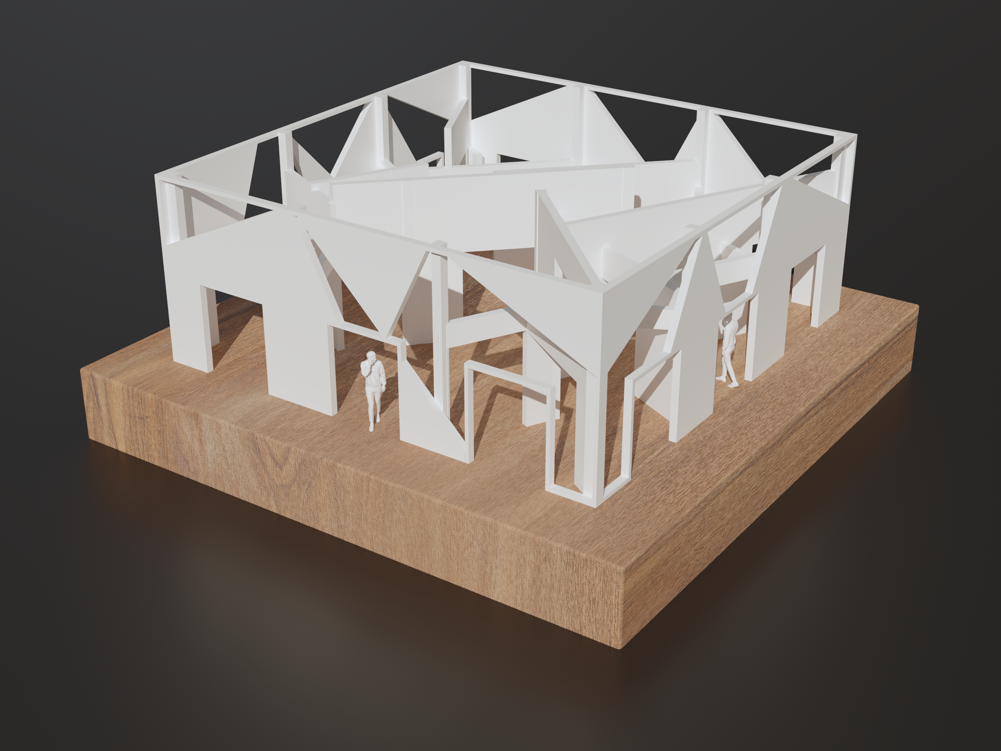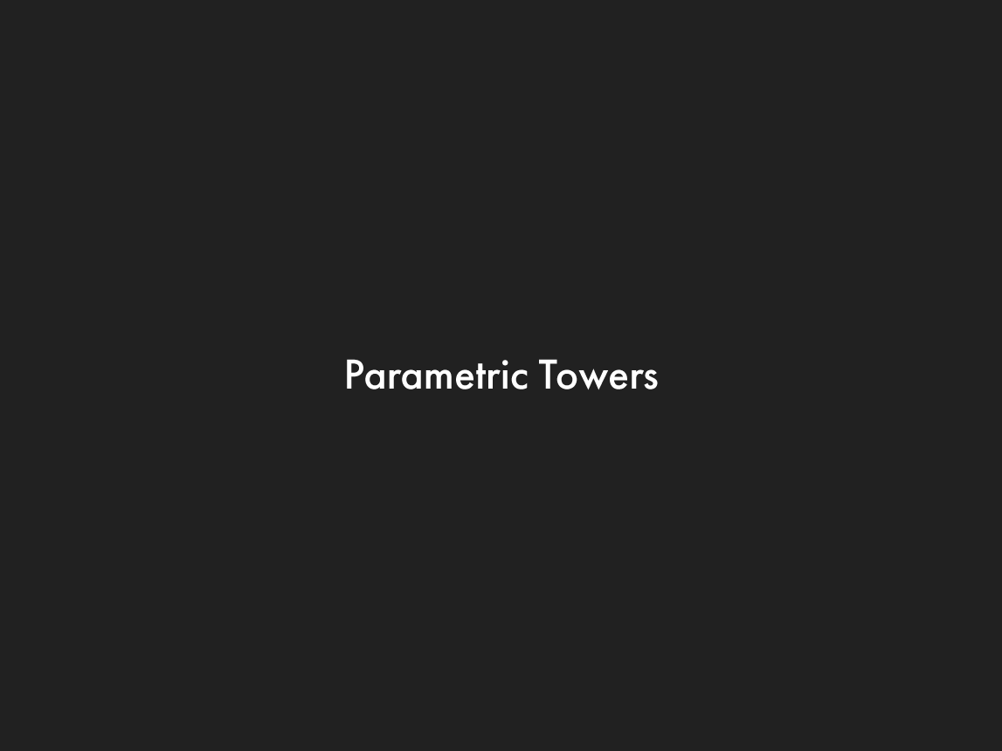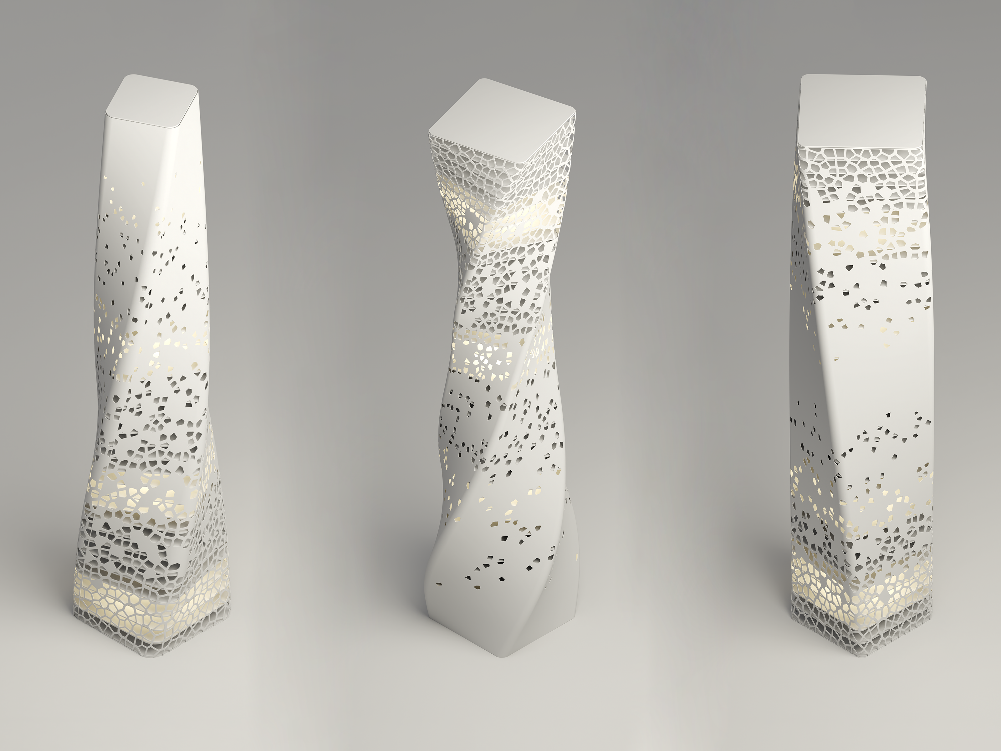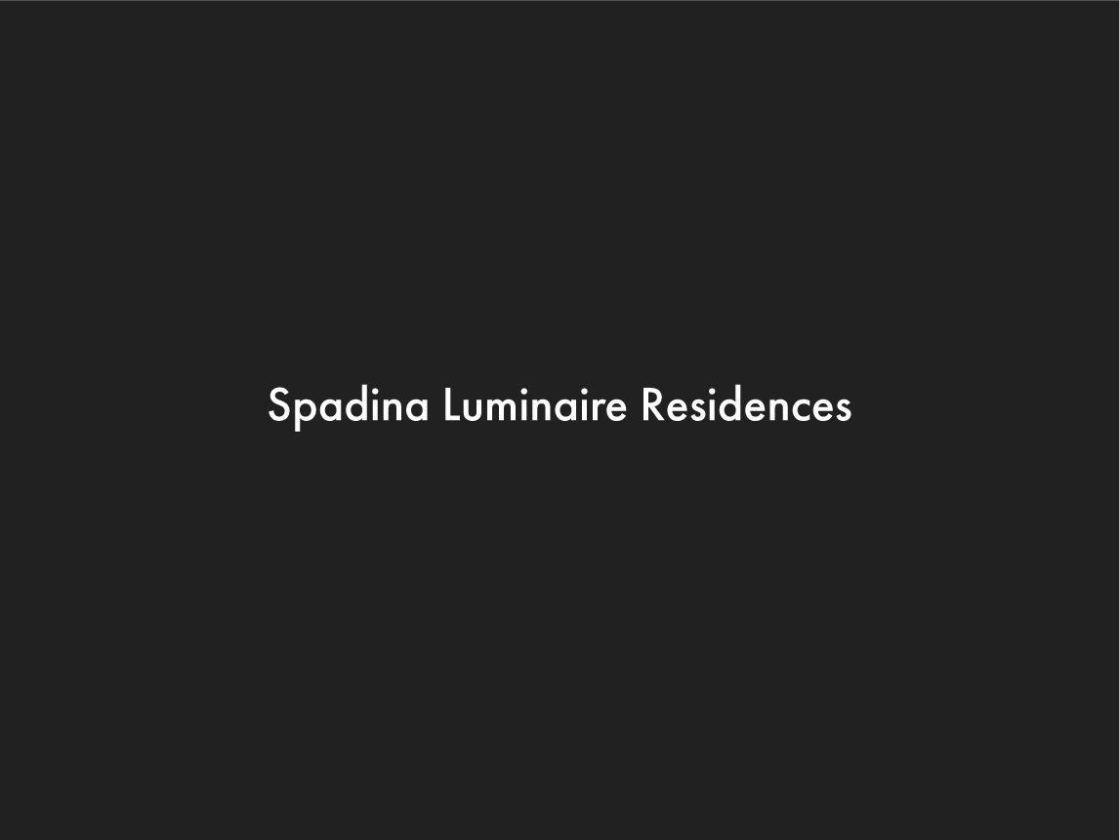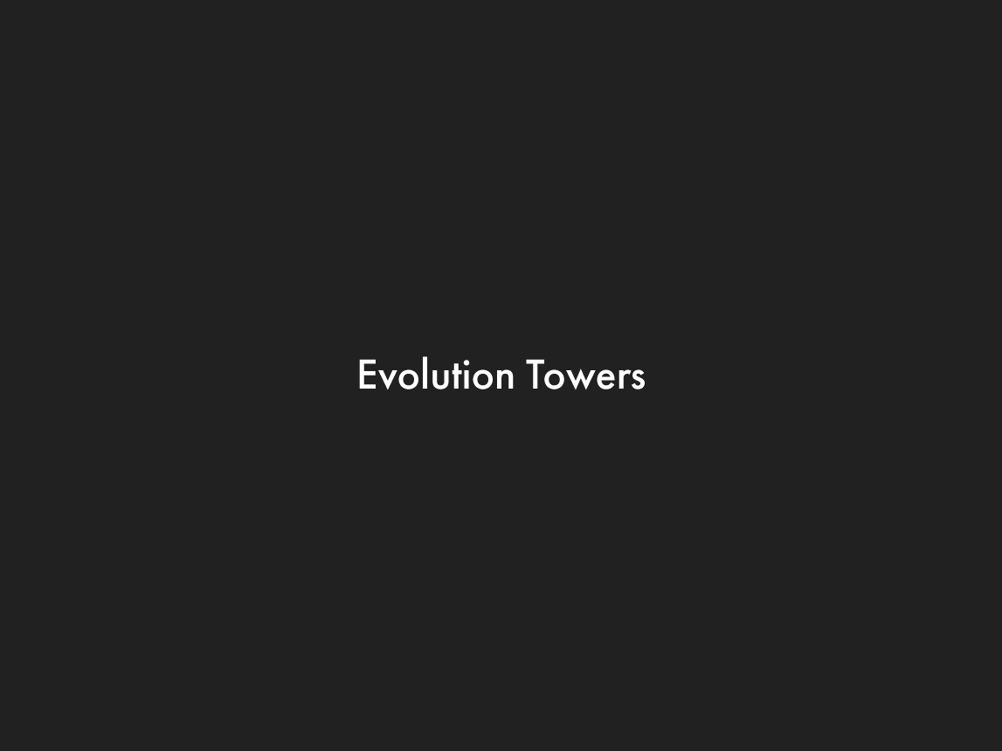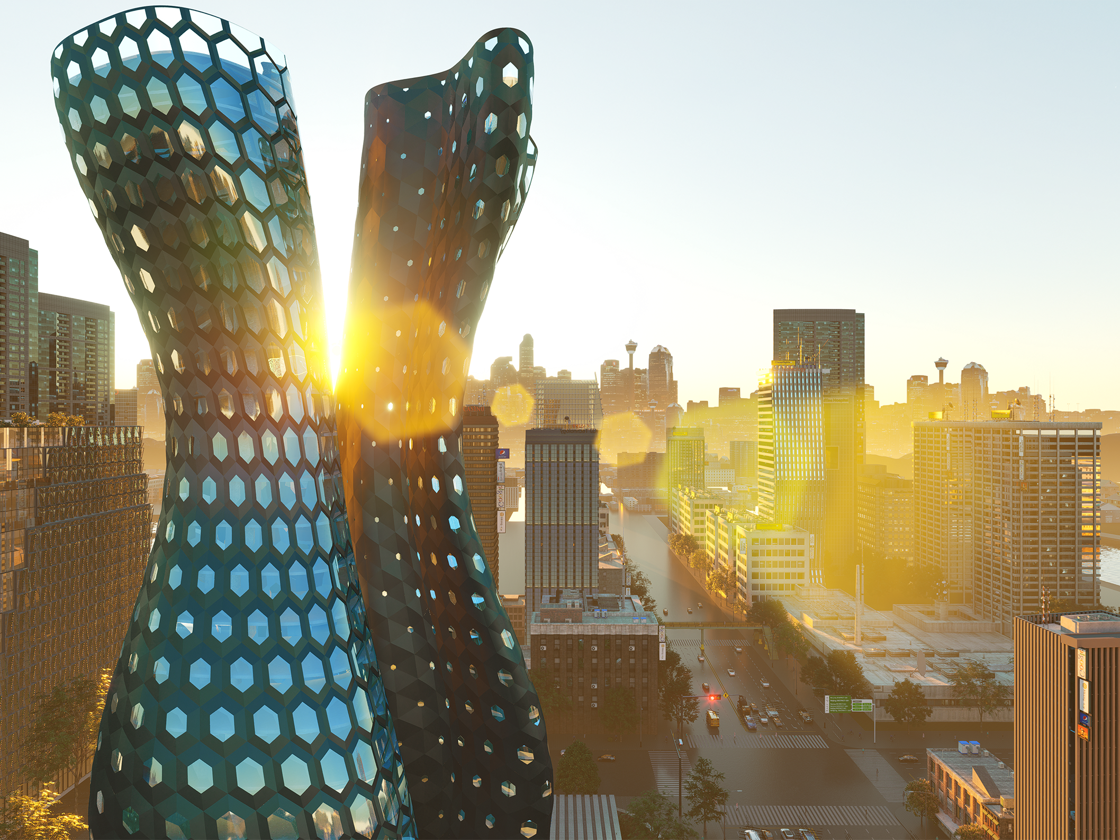The Kensington Tower house is designed for an archeologist couple. Inspired by the Maison Latapie House in France, the concept of layers and tectonics dictates the interior and exterior spaces. Translucent panels create brightly lit interiors, intriguing spatial intersections, and enhance the living experience. Extending beyond the structure, these panels invite natural light while offering privacy. The ground floor hosts public and commercial spaces, including an archeological souvenir shop. Private living spaces rise above, all illuminated by the carefully crafted translucent panels, ensuring a distinctive and inviting urban dwelling.
Project Brief: A live/work space for an archeologist couple
Site location: 162 Augusta Ave, Kensington Market, Toronto
Area: 200m2
Program: 25% of GFA - working or commercial space
Category: Undergraduate design studio III
Instructor: Shane Williamson
Project Brief: A live/work space for an archeologist couple
Site location: 162 Augusta Ave, Kensington Market, Toronto
Area: 200m2
Program: 25% of GFA - working or commercial space
Category: Undergraduate design studio III
Instructor: Shane Williamson
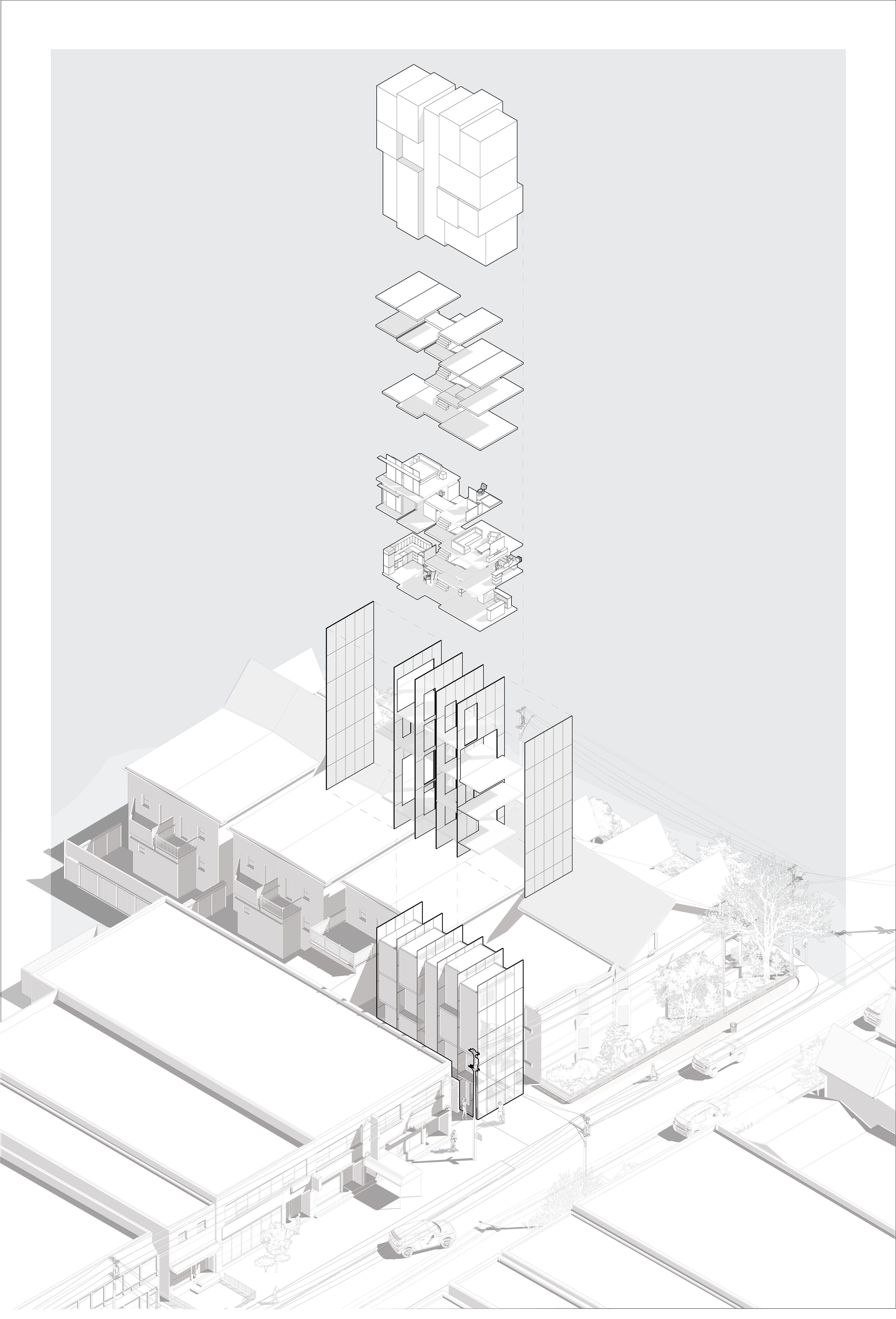
Exploded Axo
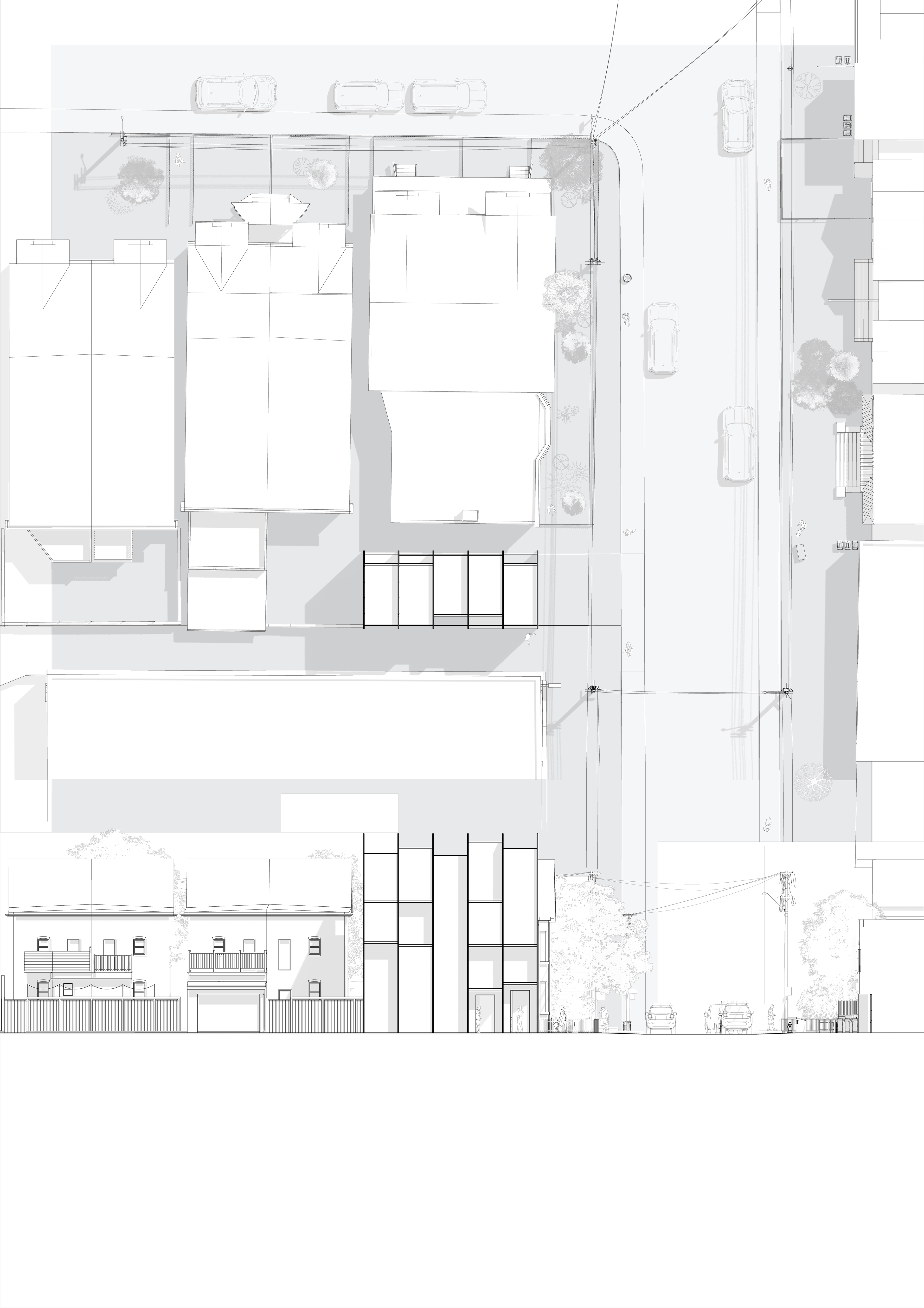
Site Plan
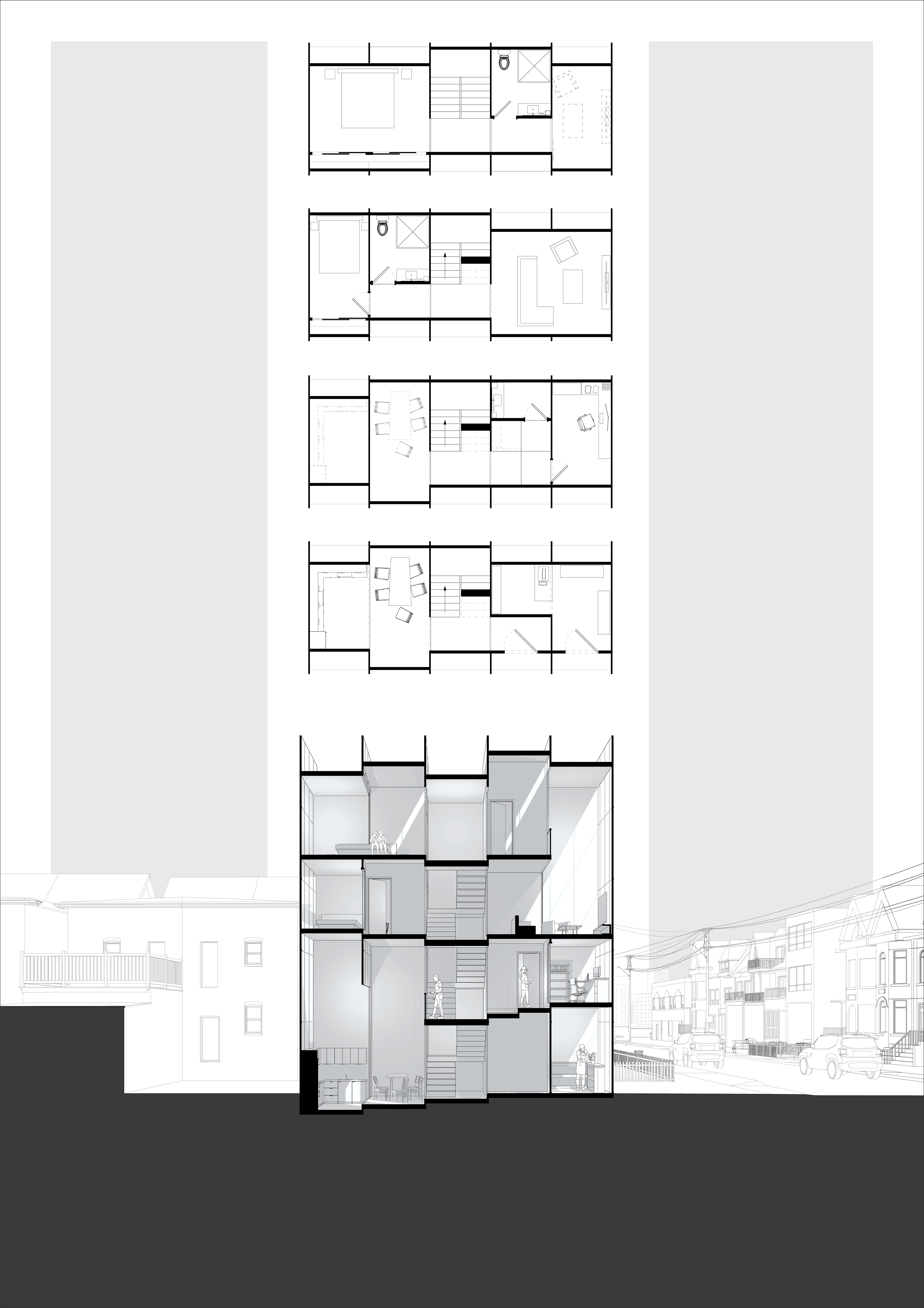
Plans and Section
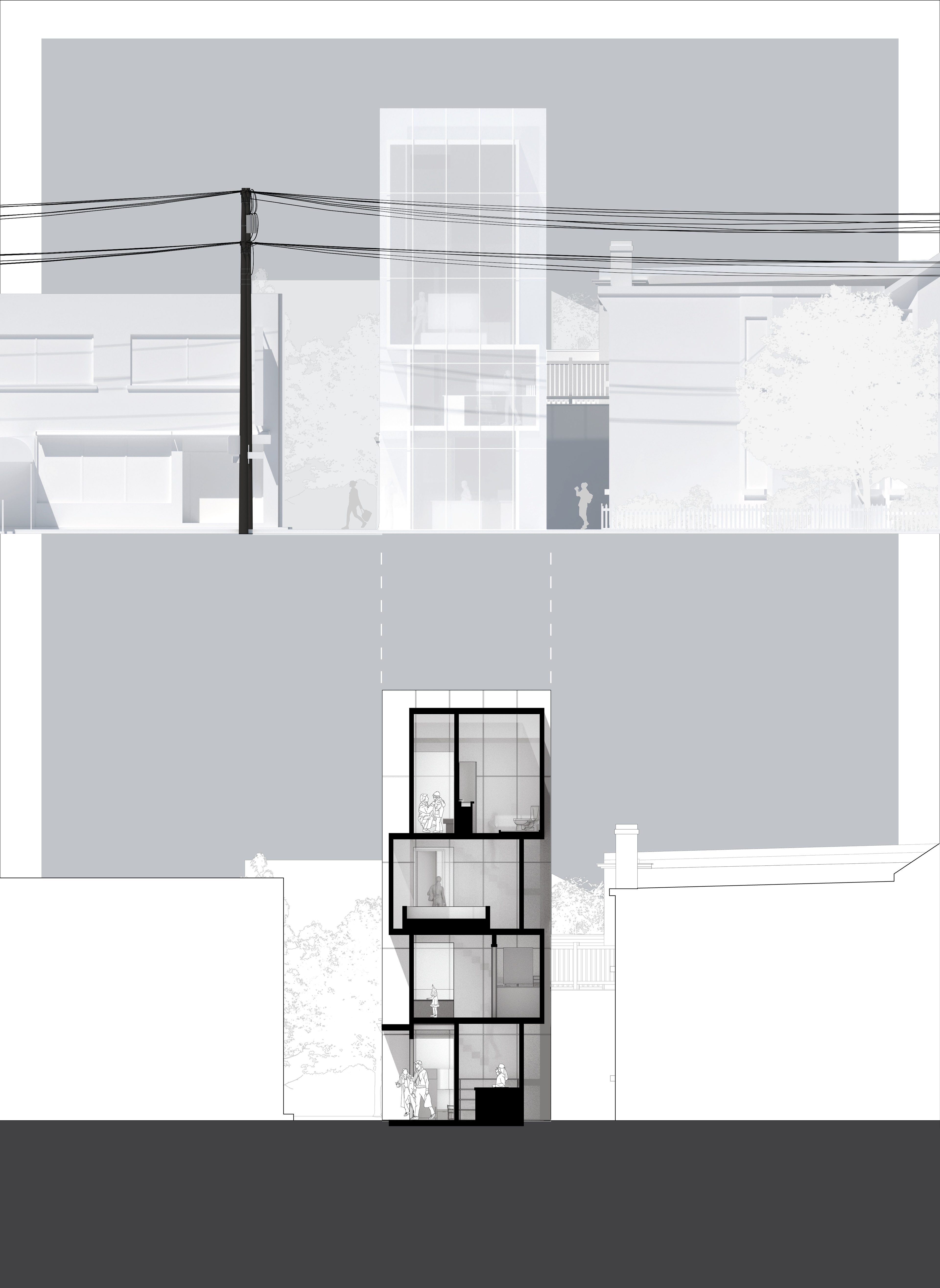
Front Elevation and Section
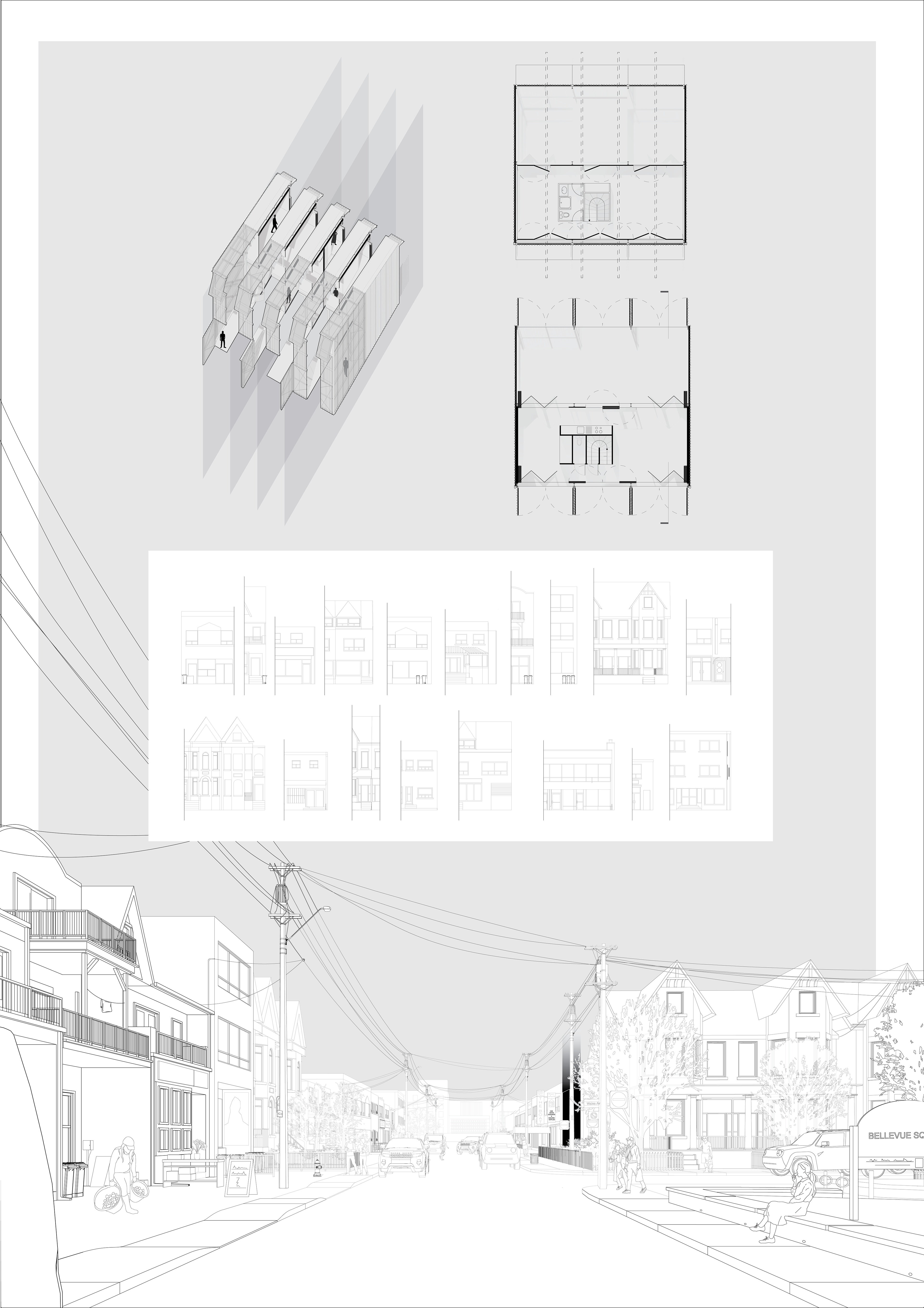
Maison Latapie Precedent and Site Study
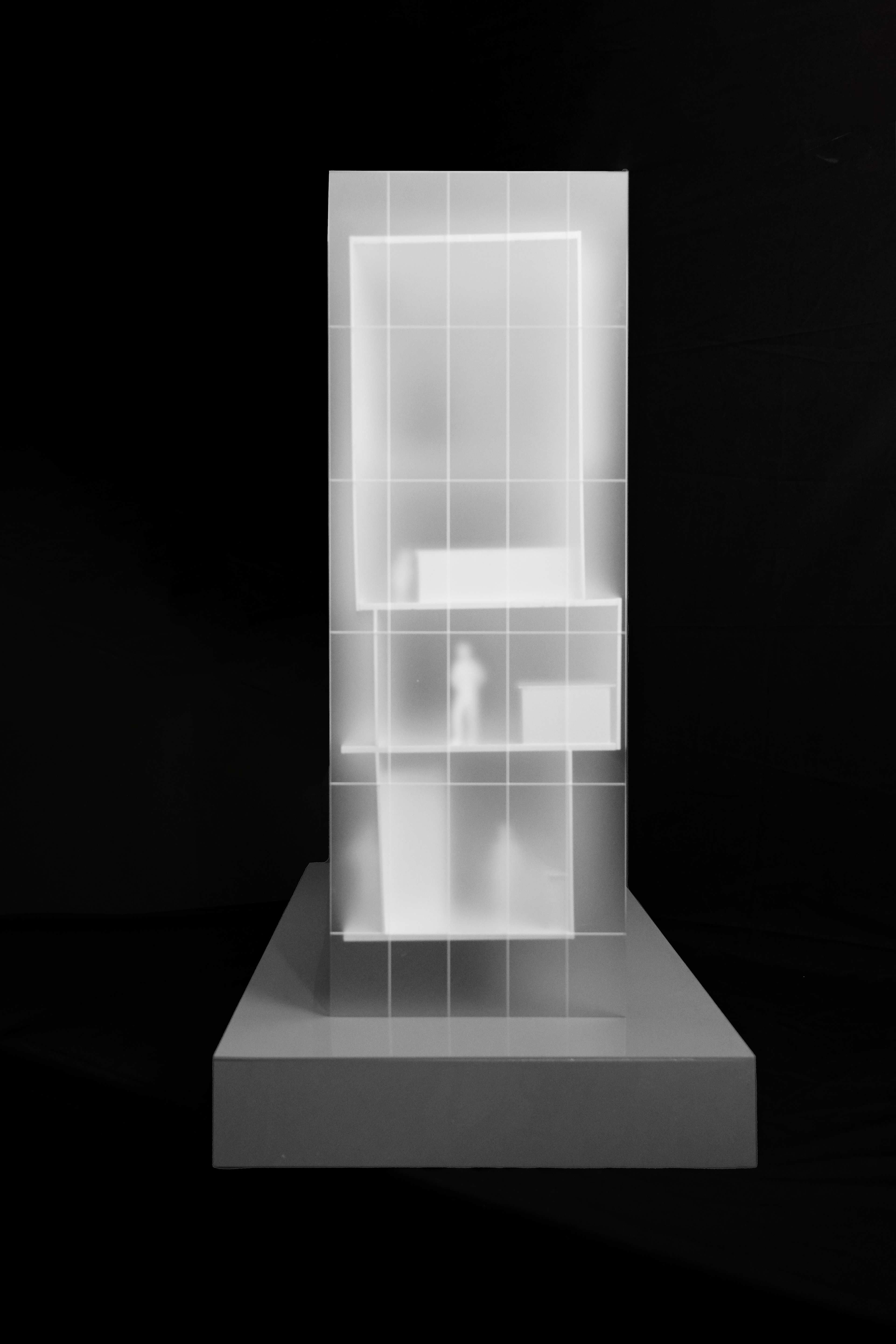
Model Picture; Scale 1:20
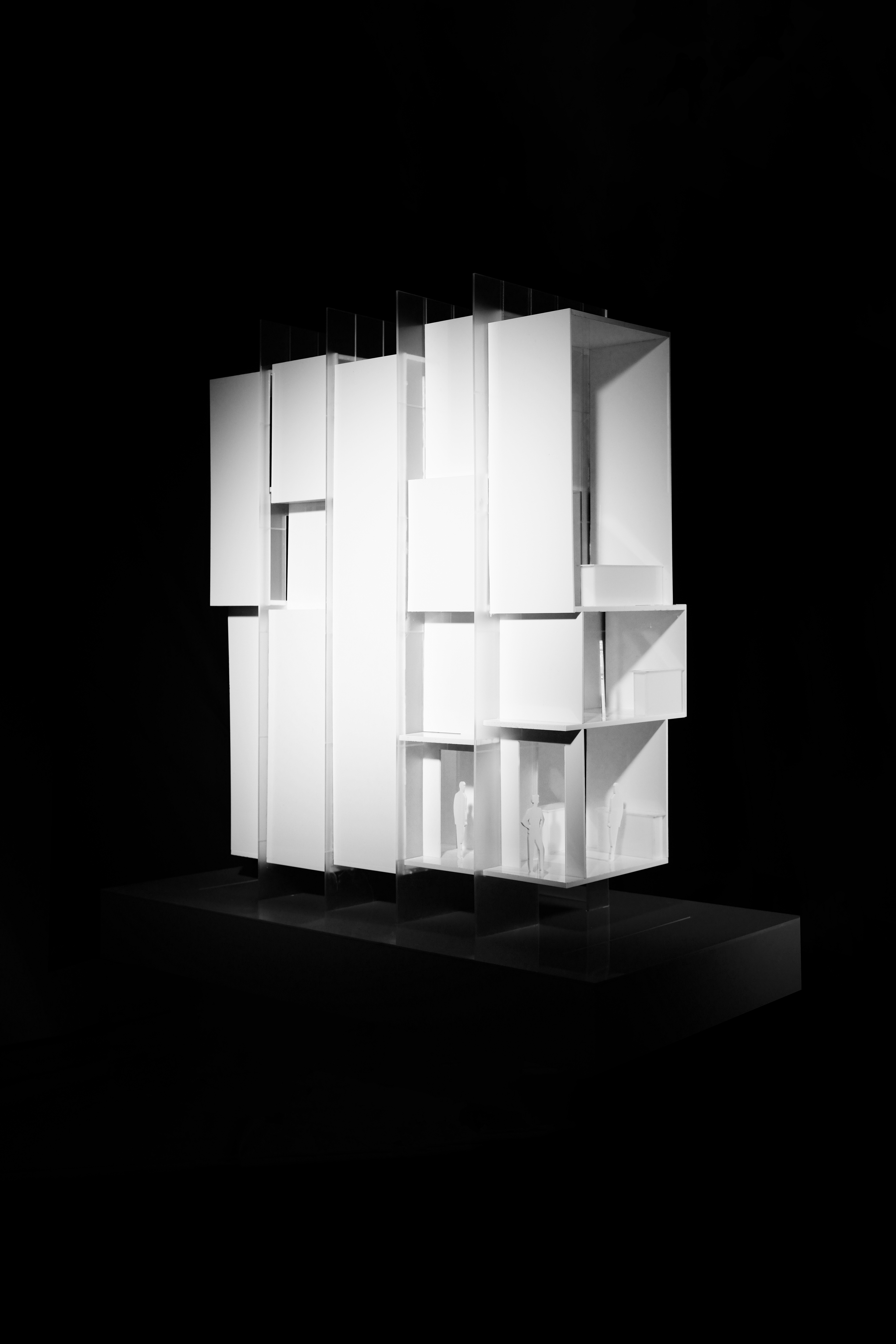
Model Picture 1:20
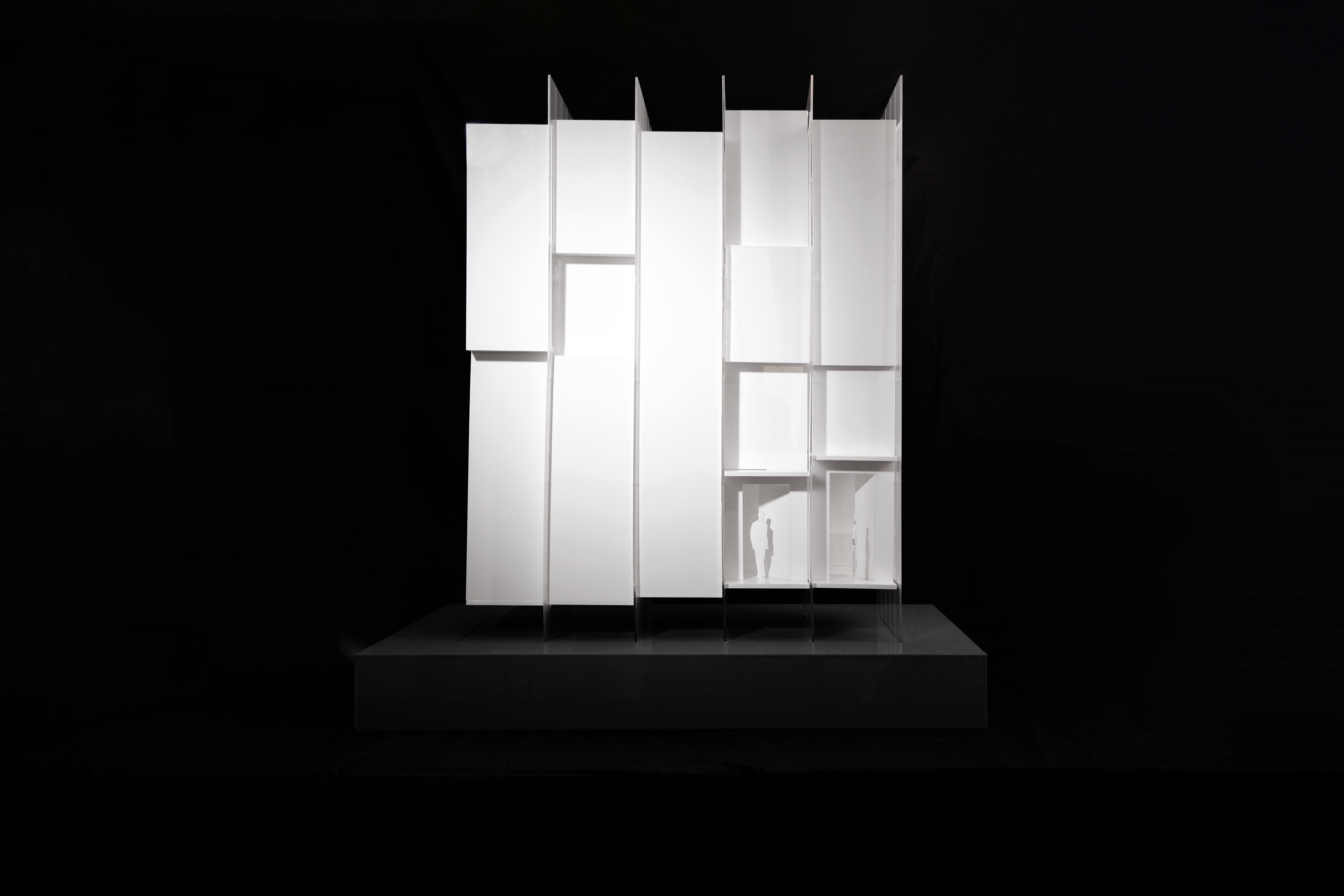
Model Picture 1:20
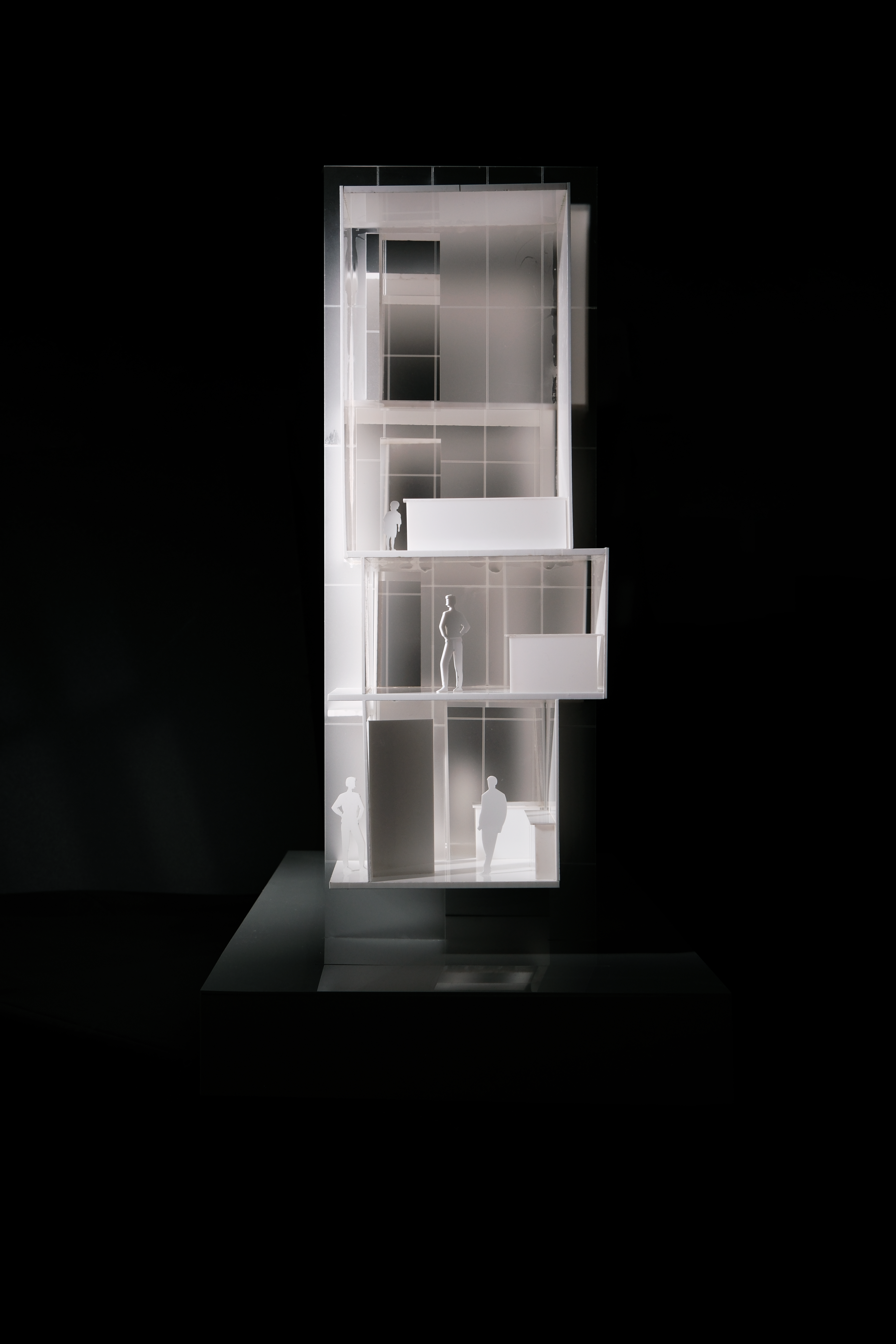
Model Picture 1:20
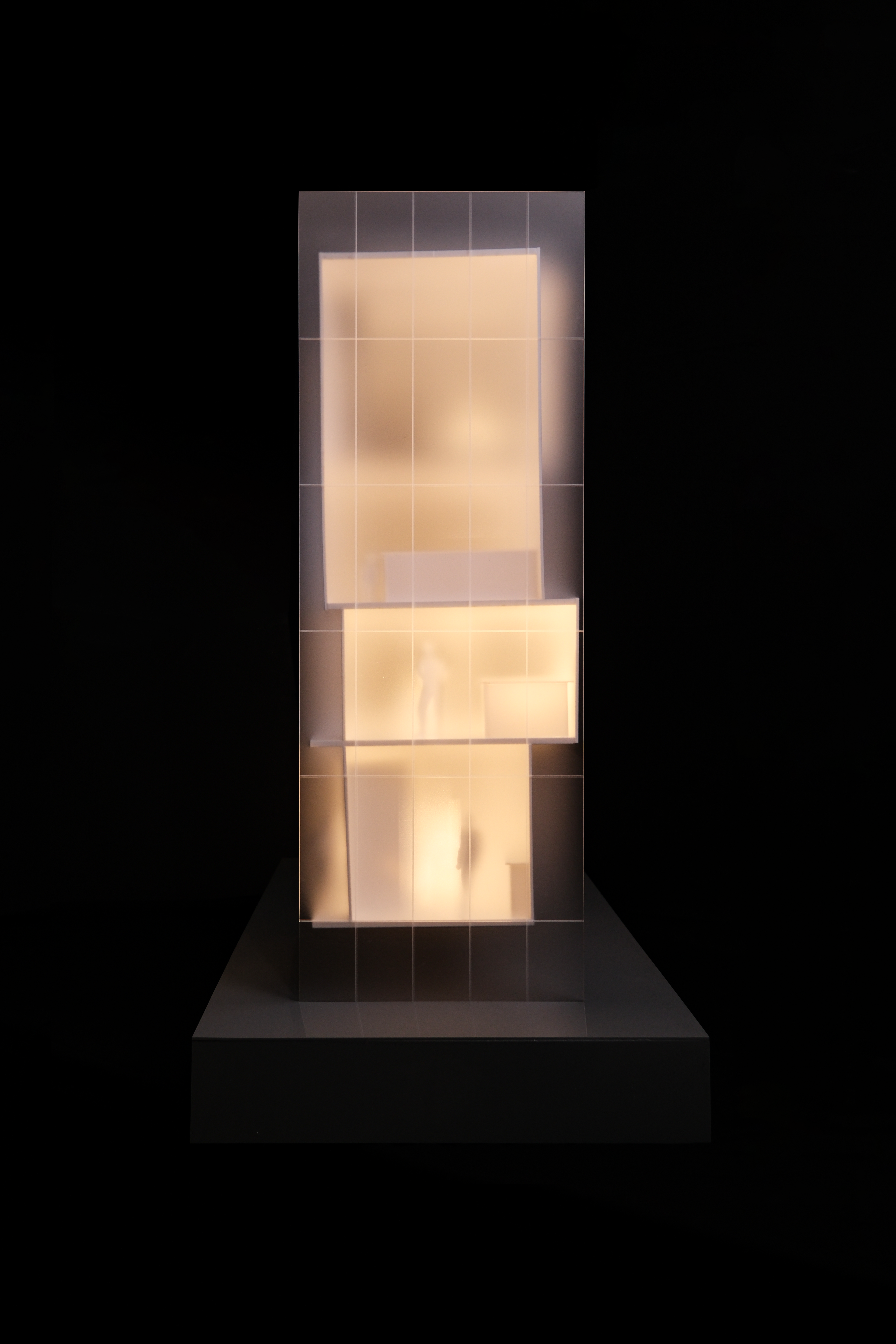
Model Picture 1:20
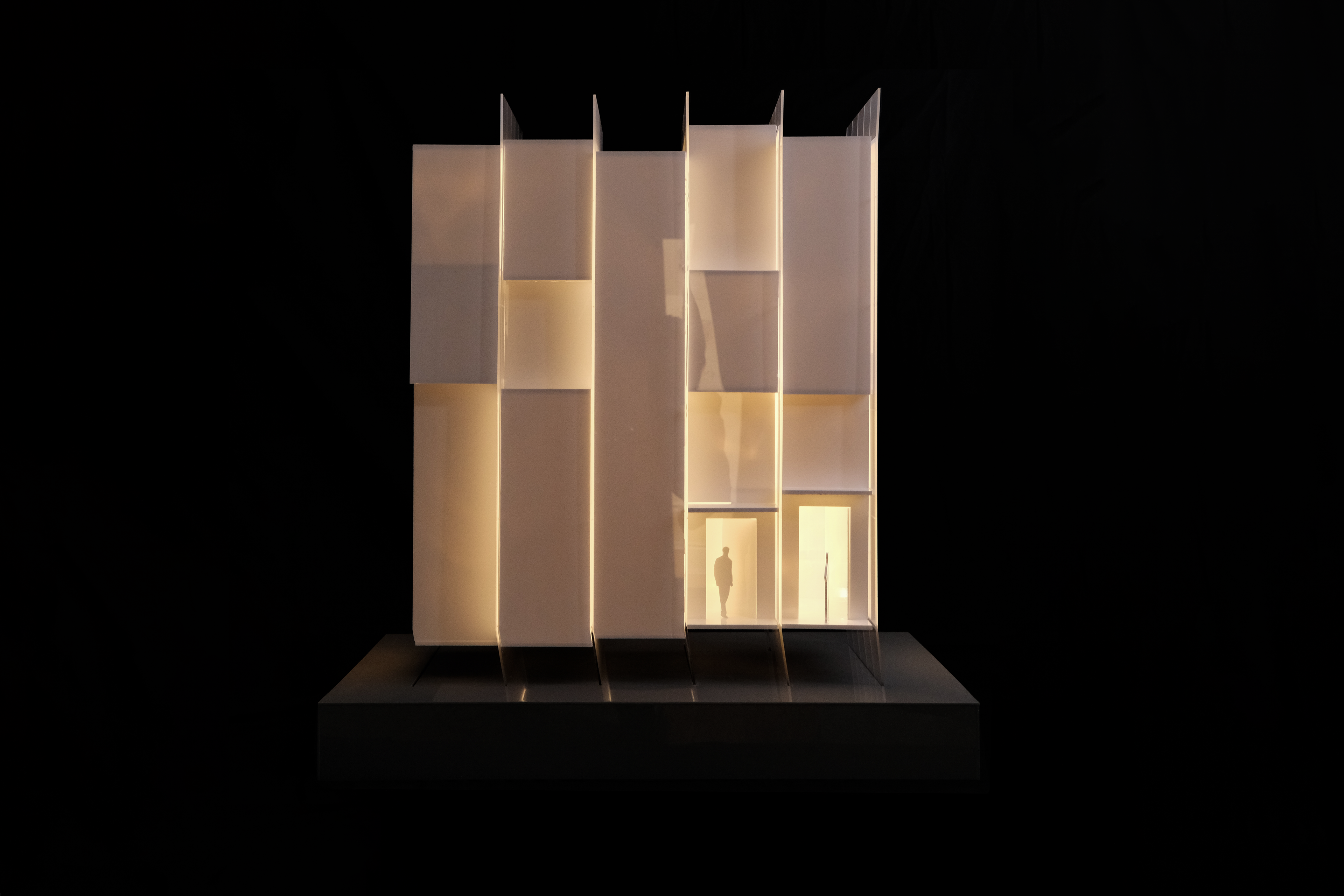
Model Picture 1:20
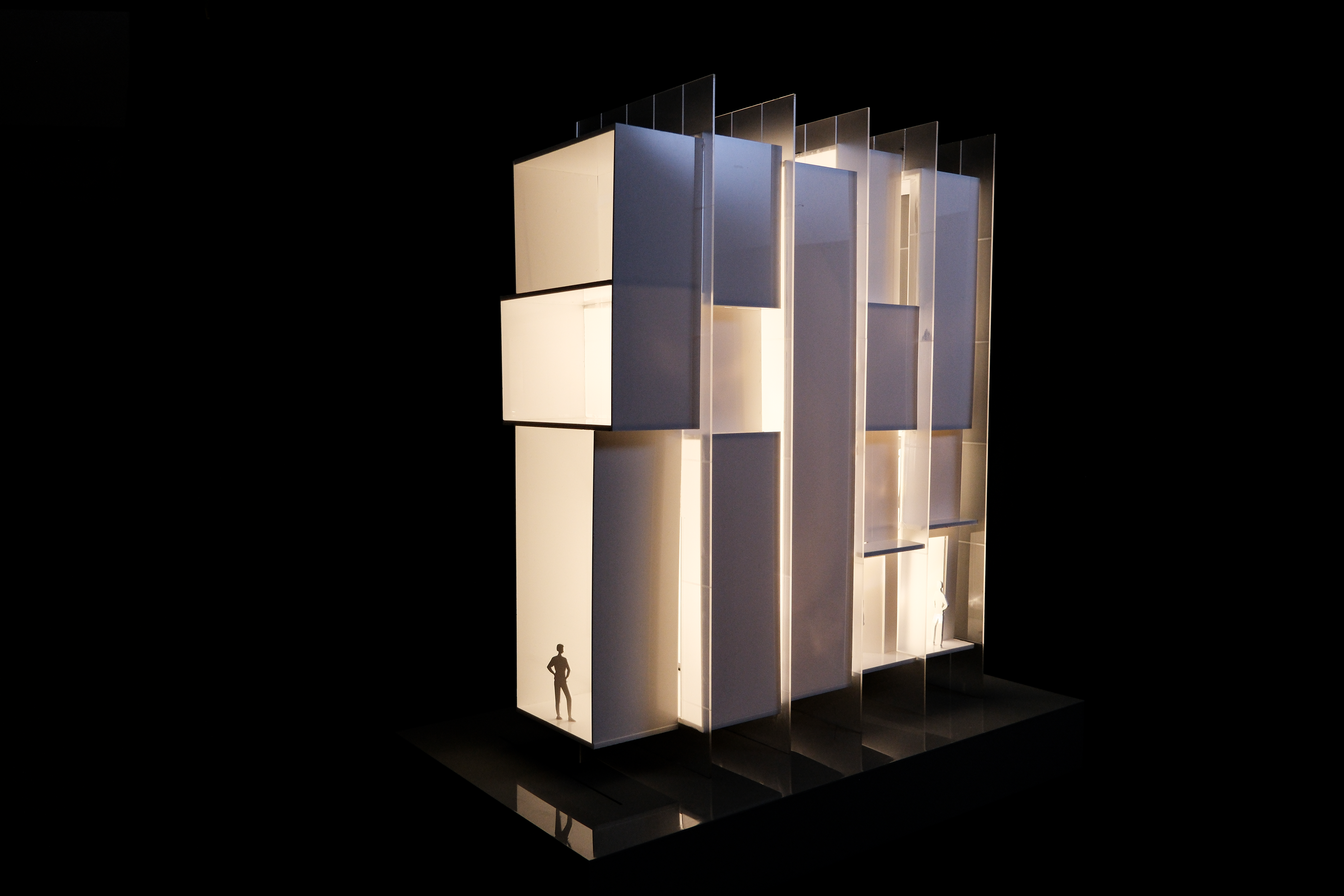
Model Picture 1:20
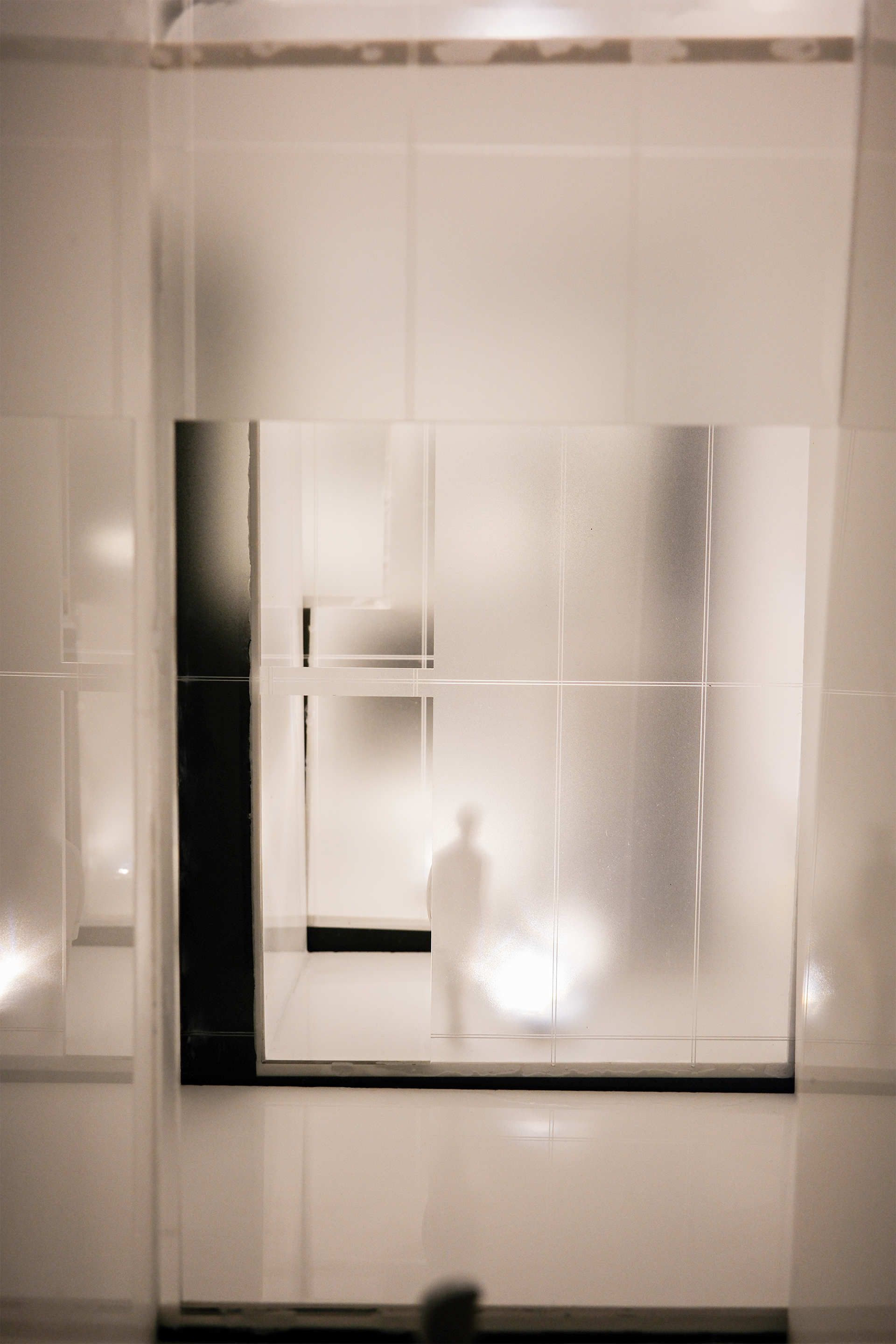
Model Picture 1:20
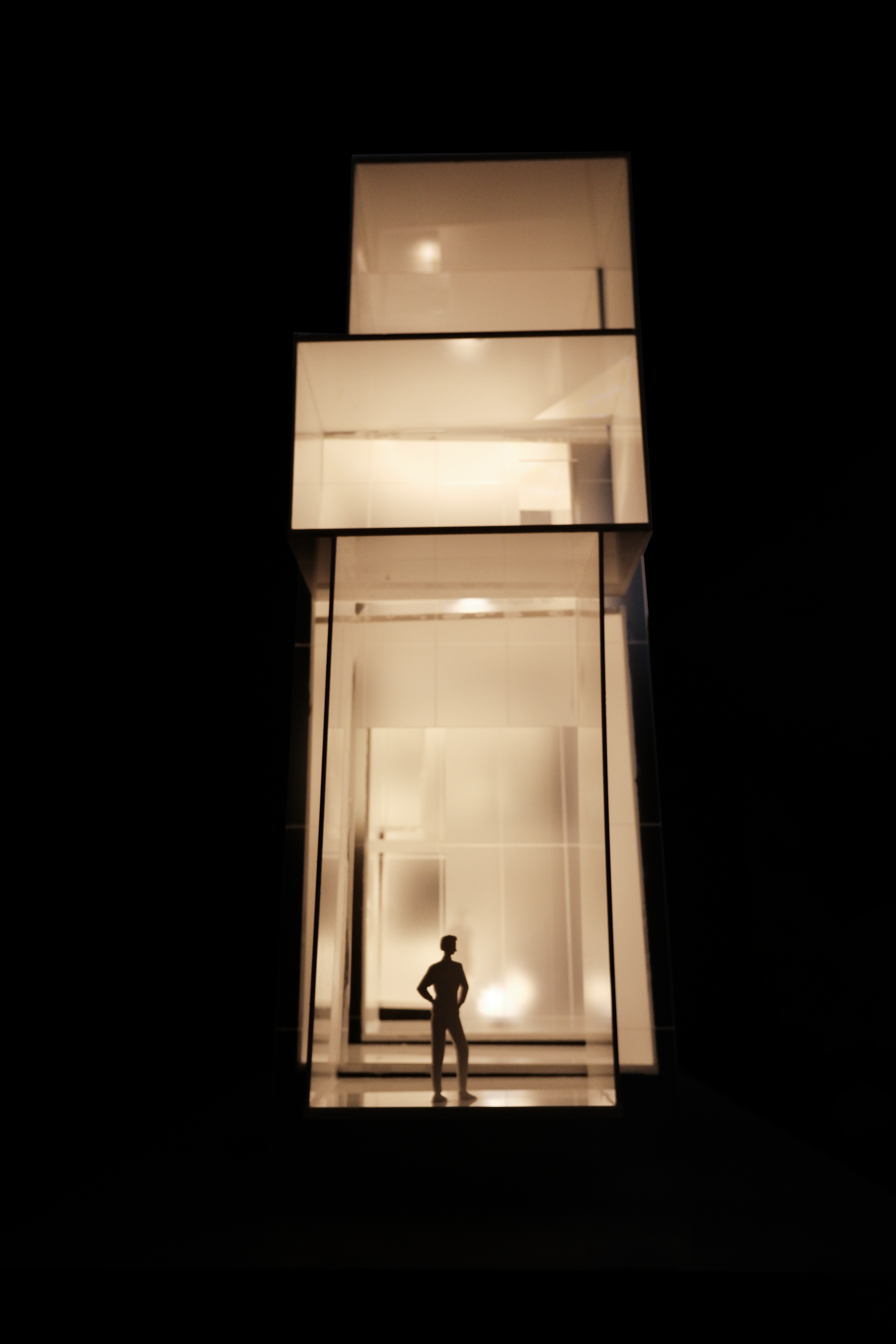
Model Picture 1:20
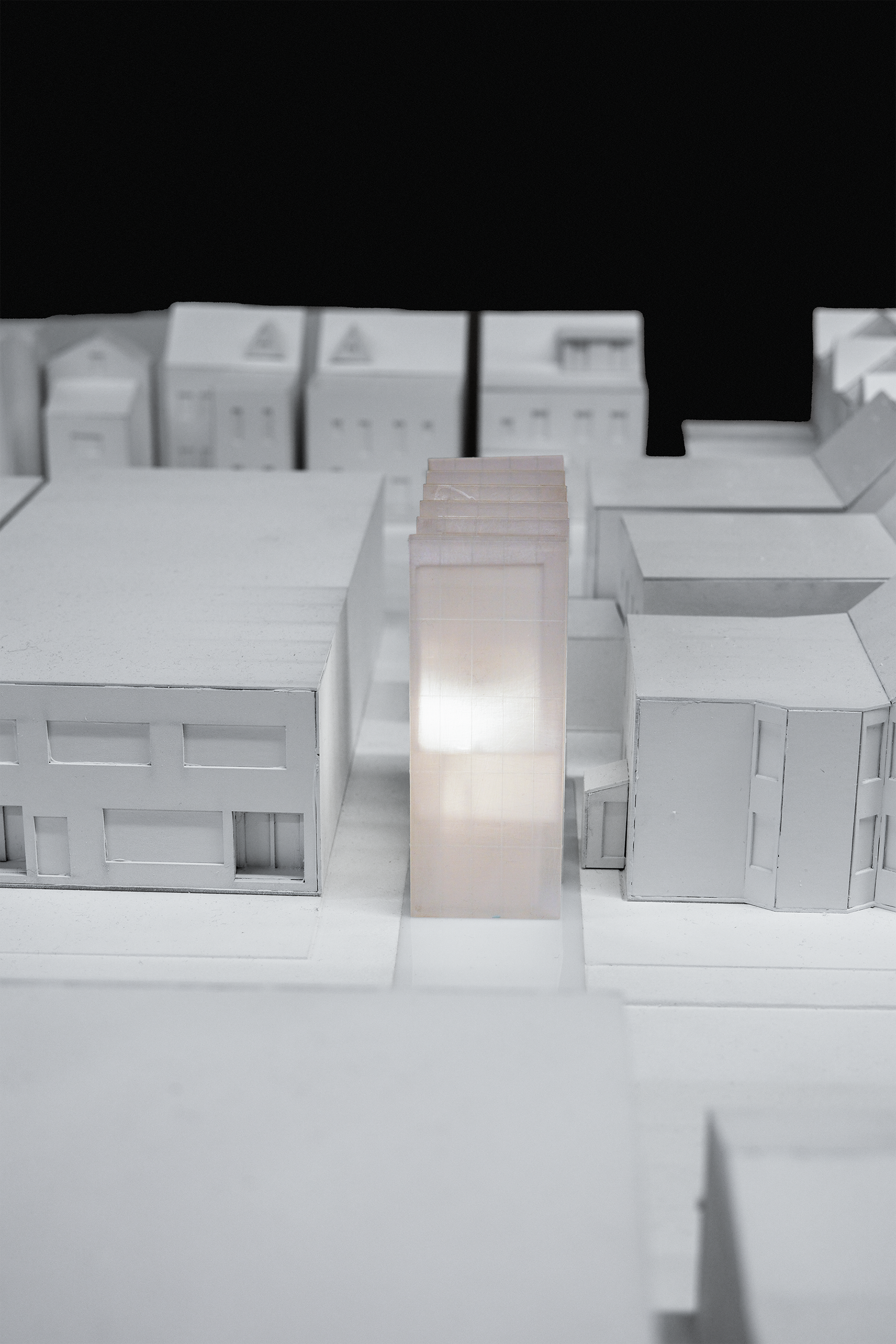
Massing model on Site - 1:100 scale
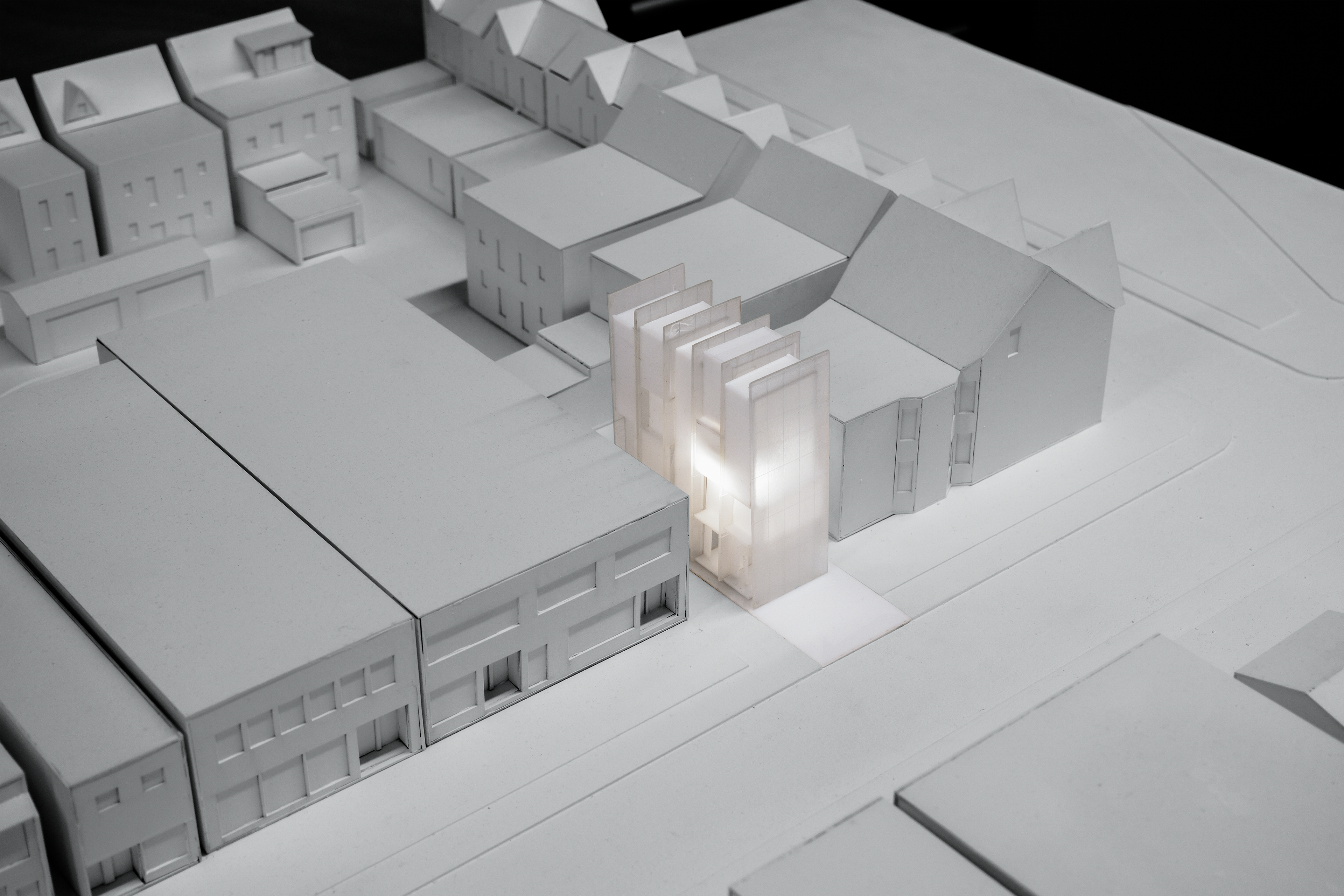
Massing Model on Site - 1:100 scale
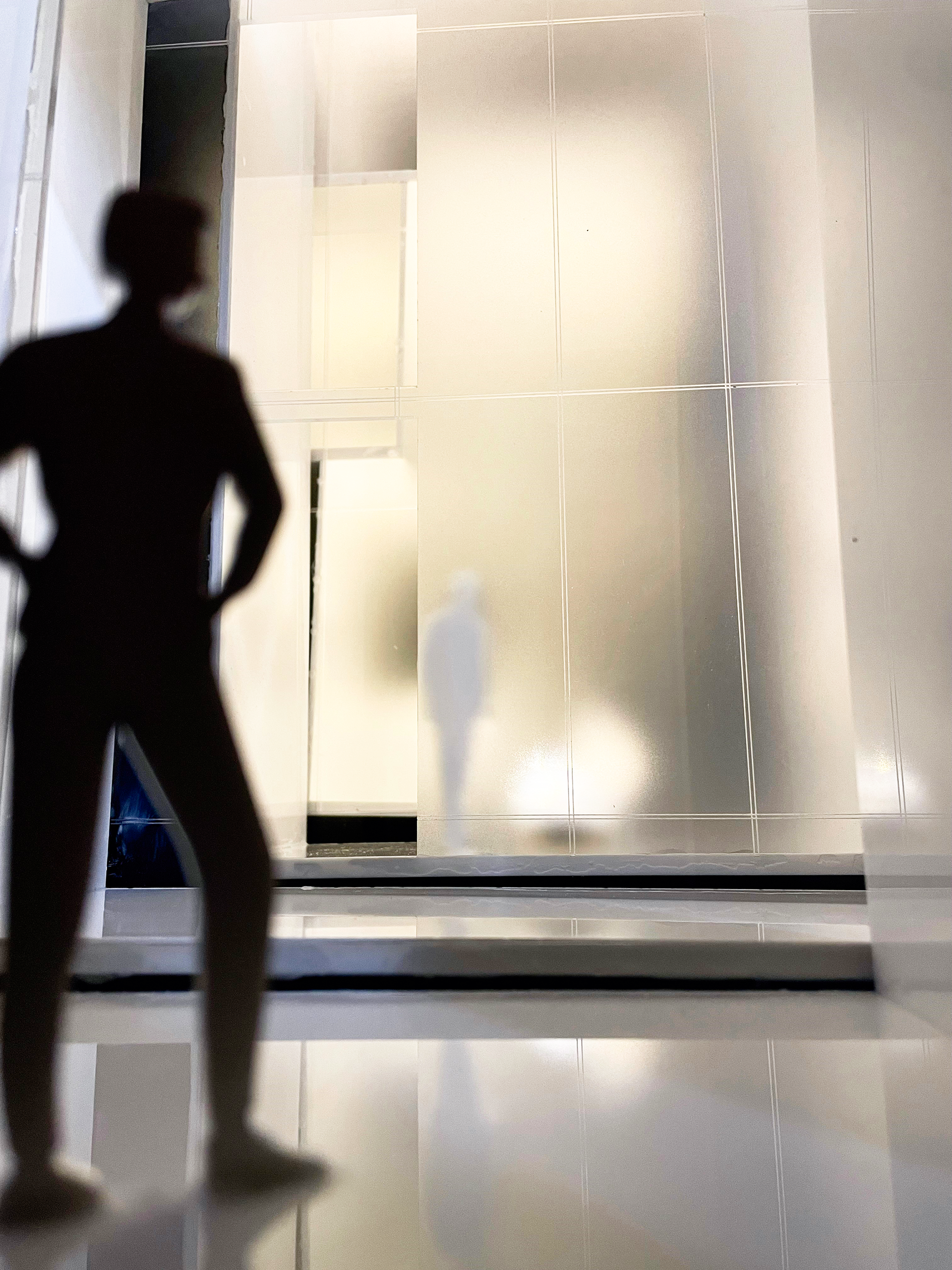
Model Interior Picture 1:20
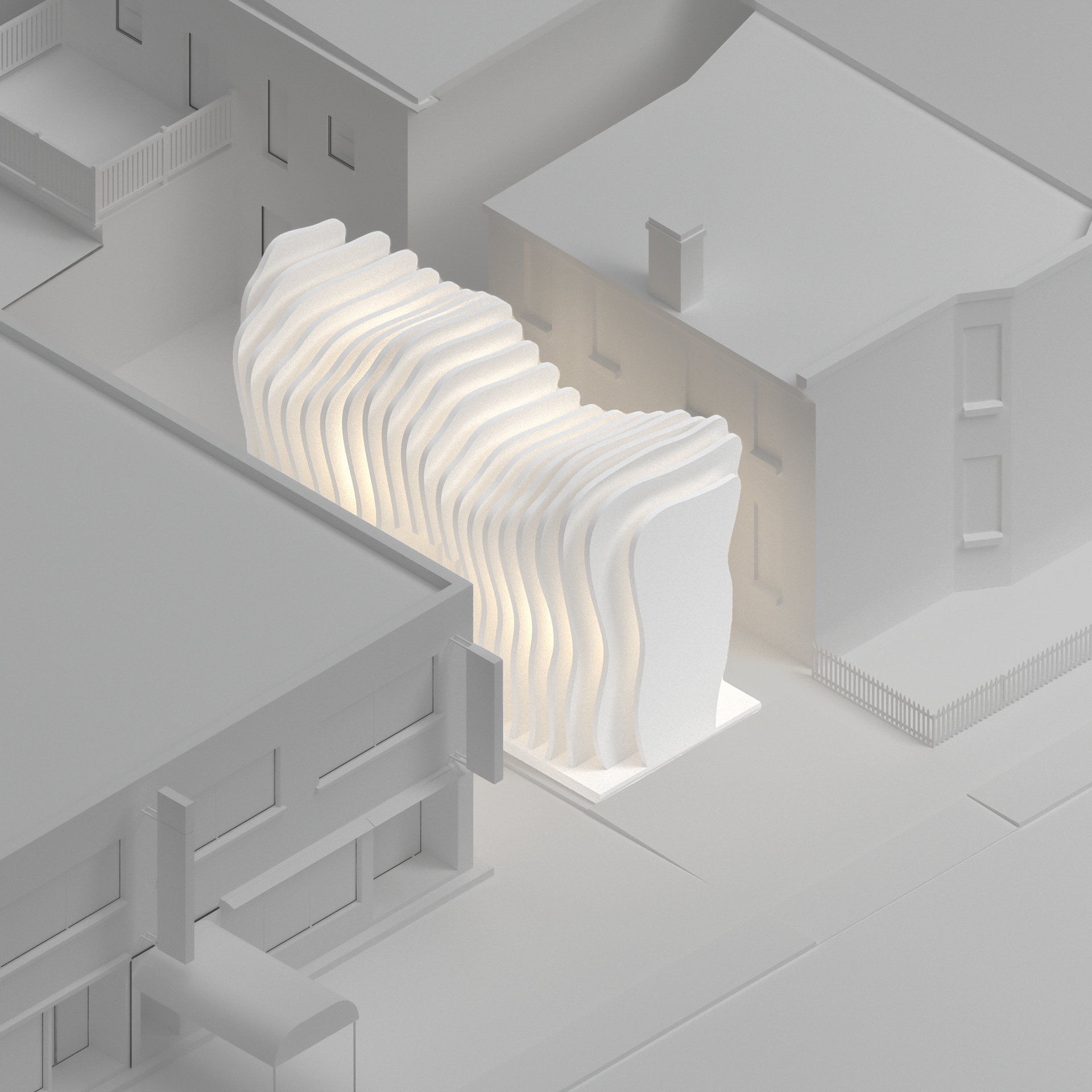
Concept-1
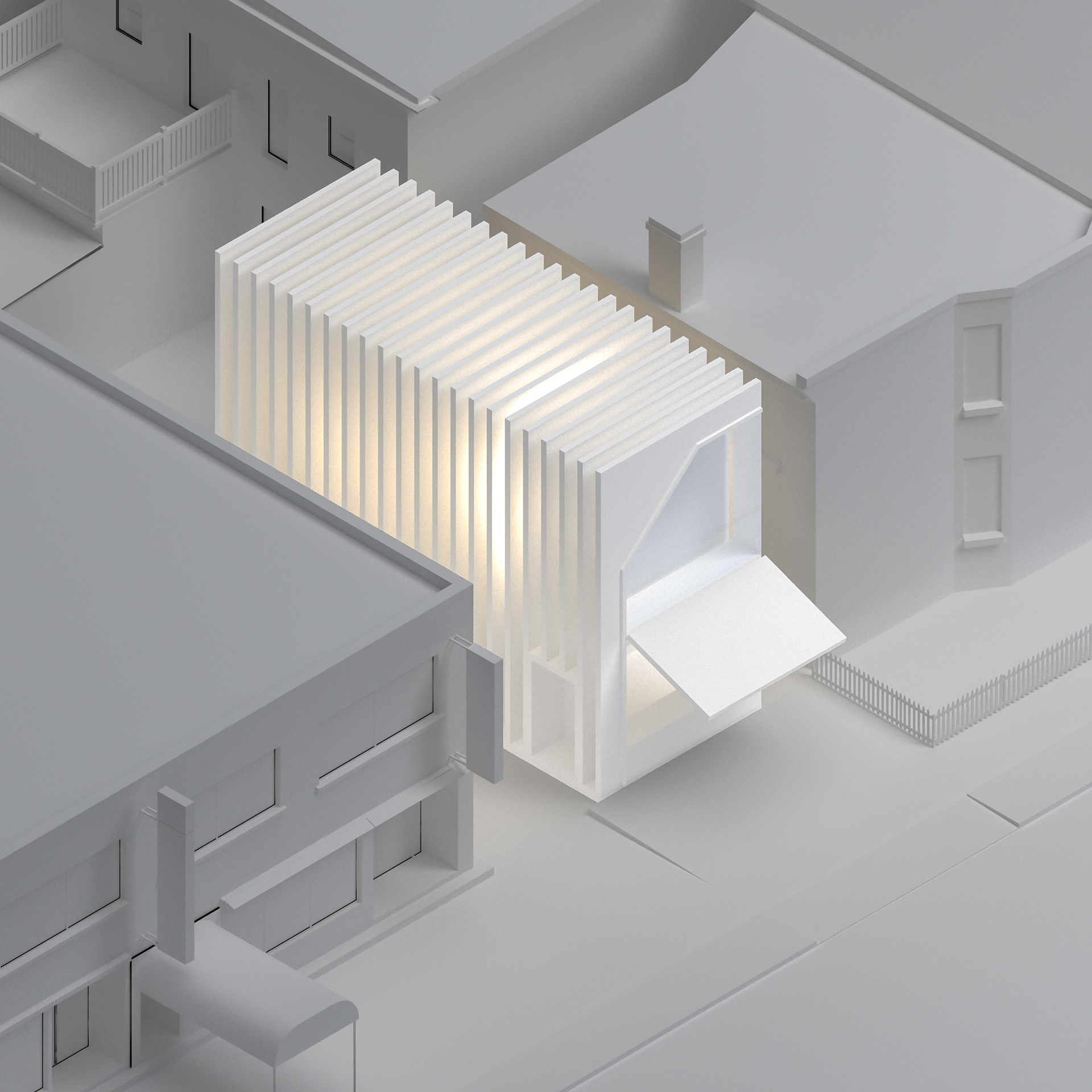
Concept-3
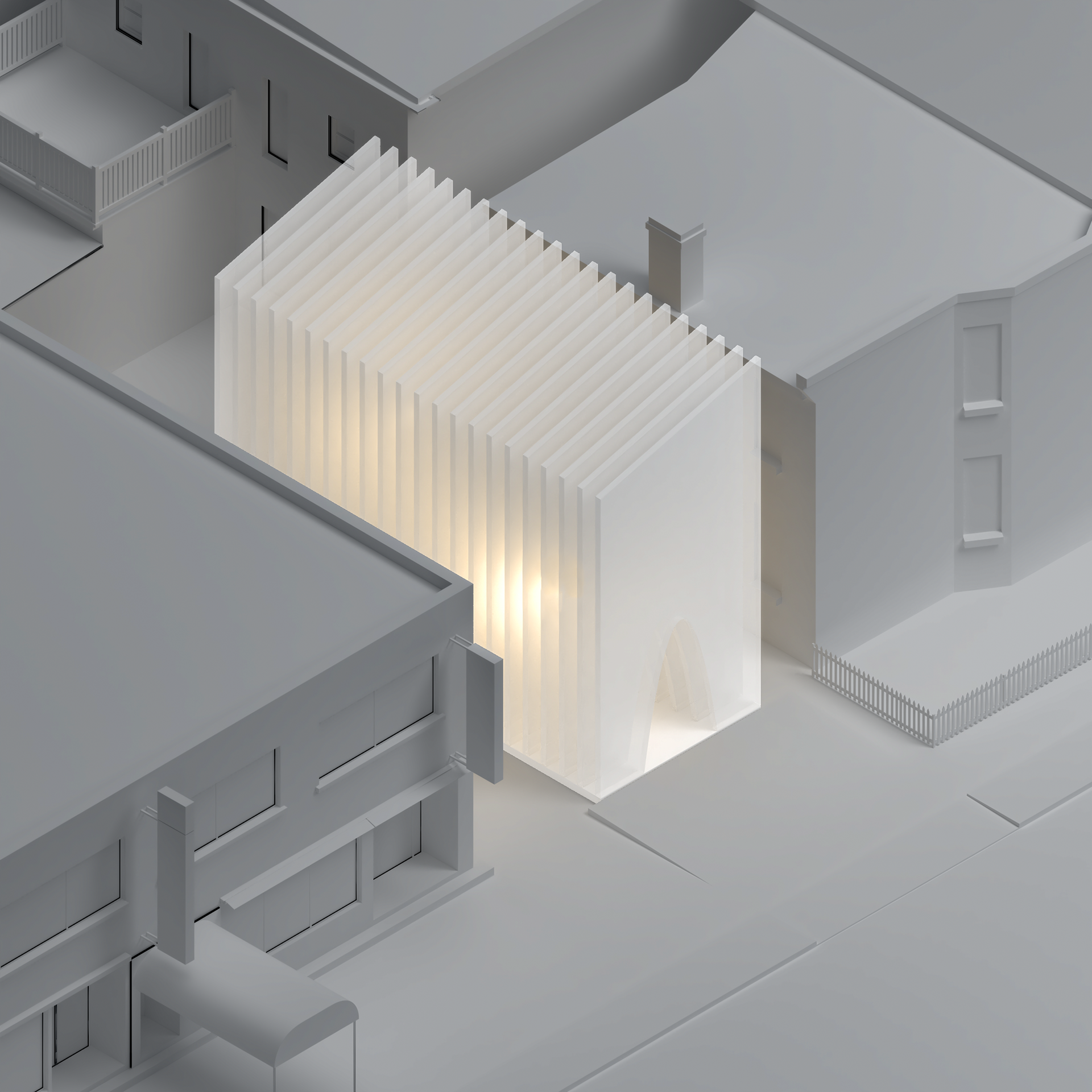
Concept-4
